
Courtesy: Okayyou


Photo Courtesy: The Dirt (Top: Before -- Bottom: After)
Track projects on Burkin's Google infill map:
http://maps.google.com/maps/ms?ie=UT...ced2c8fa&msa=0
Denver's Tallest List:
1.) Republic Plaza -- 56-stories -- 714' roof -- (Built 1984)
2.) 1801 California -- 53-stories -- 709' roof (738' Antenna) -- (Built 1982)
3.) Wells Fargo Center -- 52-stories -- 699' roof (705' Antenna) -- (Built 1982)
4.) Four Seasons H & R -- 45-stories -- 640'-10" spire -- (Under-construction Completed 2010)
5.) Two Tabor Center -- 43-stores -- ~612' structural top -- (Proposed 2012-15)
6.) 1999 Broadway -- 43-stories -- 545' roof -- (Built 1985)
7.) MCI Plaza -- 42-stories -- 522' structural top -- (Built 1982)
8.) 1144 Fifteenth -- 42-stories -- 520'+ roof -- (Proposed by developer Hines - 2015?)
9.) 555 17th Street -- 40-stories -- 509' roof -- (Built 1978)
10.) Hyatt Regency Denver-CC Hotel -- 38-stories -- 489' spire -- 1,100 rooms (Built 2006)
11.) Spire (Denver) -- 41-stories -- 477' 11" spire -- (Completed 2010)
12.) Acomo Tower: 36 stories -- 449' tall -- (Built 1980)
*Skycraperpage.com's Denver Diagram -- Click Here*
**The following is a collection of images and renderings accumulated from fellow forumers. If your photo is listed in this thread and you do not wish it to be, I will remove it upon request**
Proposed (12+ stories)
Two Tabor Center:
Tabor I was built in the late 1980's and the foundation for "Two Tabor Center" was also poured. Now, finally a building is going to be built on that foundation! This
project has been increased from 38-stories (514' tall) to
43-stories (~612' tall) and seems to be a green light for starting sometime in 2008. Project is on hold while waiting for economic recovery.
***Visit This Projects Website, Click Here!***
BUILDING FACTS:
Class: “AA”
Building Size: up to
837,000 SF
Typical Floor Plate: 20,000
No. of Floors: 43 stories - ~612' tall
Completion Date: 2010 (2008 Start Date)
Architect: Kohn Pedersen Fox Associates
Parking: 1/1000
LEED Certified

 999 17th Street:
999 17th Street:



Images are courtesy of Shea Properties -- From left: View of 18th & Curtis, View of 17th & Curtis (Day), 17th & Curtis (night)
Quote:
|
Originally Posted by denver-cityscape.com
12/4/07 -- Denver Cityscape has learned that a new mixed-use project is in the early planning stages for half a block in downtown Denver. The project, proposed on existing surface parking lots along Curtis Street between 17th and 18th, is currently programmed to include a 22 story office building fronting on 17th Street and a 30 story hotel/condominium tower on 18th Street. The two buildings would be connected by a 7 story parking structure. Ground floor retail is proposed along all three street frontages. Additional information should be available in the spring of 2008, if the project moves forward.
|
Quote:
|
Originally Posted by DenverInfill.com
04/18/2008 -- Yesterday at the Downtown Denver Partnership's annual Development Forum, it was made public that Shea Properties has plans for a major infill project on the entire undeveloped half of Downtown's Block 109. The project, known as 999 17th Street, would include a 350,000 SF office tower at the corner of 17th and Curtis and a tower of similar size at 18th and Curtis with possibly hotel and residential uses.
I've known about this project for many months but, since confidentiality was requested, I haven't blogged about it--which was tough to do since it's such an exciting development! I haven't yet obtained permission to post the project renderings.
An entire half block of surface parking in the core Downtown along 17th Street--our "Wall Street of the Rockies"--could go away and be replaced with a vibrant mixed-use high-rise complex. Sweet!
|
2000 16th Street: DaVita World HQ
15-stories, 270,000 square feet office building. Construction will being in the 1st quarter of 2011. The location sits on the western end of the 16th Street Mall, across the street from the currently under construction Denver Union Station redevelopment.


Renderings provided by Ken at Denverinfill.com/blog
Quote:
DaVita World HQ Planned for Union Station District
Posted by Ken on July 16, 2010
It’s official… after months of speculation as to where in Downtown Denver Fortune 500 company DaVita would choose to locate their corporate headquarters, the decision is in. DaVita will locate to 2000 16th Street, the yet-to-be-constructed companion building next to the recently completed 1900 16th tower in Downtown Denver’s Union Station district.
Architecturally, the DaVita tower will not be identical to its neighbor, but it will be complementary in design to 1900 16th Street. The tower will contain approximately 270,000 square feet and will sit next to the Millennium Bridge between 1900 16th Street and the Consolidated Main Line tracks. By the time DaVita gets under construction with their tower (1st quarter 2011), the new light rail station at 17th Street and the CML will be open...
www.denverinfill.com/blog
|
Ralph Carr Judicial Complex
 History Colorado Center
History Colorado Center
 15th and Stout: Hotel Gold Crown
15th and Stout: Hotel Gold Crown
This 17-story, Hotel/Condo mix-use mid-rise has a proposed timeline for a 2010 completion date and the developer is expecting to acquire a foundation permit later this summer. It's an attractive looking building proposed for the quarter-block catty-corner to the Spire (sharing the same block as the Spire).



Quote:
|
Originally Posted by DenverInfill.com
The proposed 17-story tower would include lobby, restaurant, and other hotel functions on the first and second floors, 264 hotel rooms on Floors 3 through 14, and twelve condominium units (4 per floor) on Floors 15 through 17. Two underground parking levels are also planned.
|
CityHouse:
A project at 18th and Chestnut.
1-23 story tower &
1-13 story tower.
Current status: Proposed
 Museum Residences:
Museum Residences:
A
20-story residential project as Phase Two of the recently completed Denver Art Museum Expansion and Phase One, 7-story residences. This Art Museum expansion and residential buildings were all designed by Daniel Libeskind.

 Photo Credit: DenverAztec
Cable Railway Hotel:
Photo Credit: DenverAztec
Cable Railway Hotel:
This
17 Story building will be built on top of a historic Cable Tramway building. It will have
~200 rooms and is currently under review by the Landmark Preservation Committee. The revised design has just been released (8-5-2008) and this project seems to have new life.

 Photo Credit: DenverAztec
1601 Wewatta Street:
Photo Credit: DenverAztec
1601 Wewatta Street:
As quoted from
DenverInfill.com blog,
The $175 million project will reach 14 stories in height and include 450,000 SF of office space, 70,000 SF of retail, and a 150-room boutique hotel. This is near the new Union Station commuter transportation hub and is surrounded by mid-rise structures, including the future 1900 16th Street, 18-story 350,000-square-foot Trammel Crow headquarters.
1915 Logan:
~13 Story Residential tower proposal.
172 units, also included in the development is 10,000 SF of ground-floor retail and 350 parking spaces.
1800 Market Street:
13 Story Residential project with ~300 apartment units..

Proposed (Under 12 stories)
Clifford Still Art Museum
The museum will cost $30 million and open in 2011.
• Video Link
Highland Crossing Final Phase
The final phase of Highland Crossing is good quality infill located at 17th & Central in Lower highland and looks to have 6 function floors of residential.


Major Transit Station Projects
Denver International Airport South Terminal Expansion
This is the Calartava designed Denver International Airport south terminal/train station expansion project which will also add a 500-room on-site Weston Hotel. Construction will be completed by late 2015 and cost ~$650 million.


 Denver Union Station Redevelopment:
Denver Union Station Redevelopment:
Denver Union Station (DUS) redevelopment will transform the historic train station into a multi-model transportation hub. The redevelopment of the station is currently slatted to cost $480 million. Additional private sector phases will add multiple residential, commercial, hotel and mix-use mid-rises all around the station redevelopment site.[/B][/COLOR].



March, 2010:

August, 2010:


Images Courtesy: Rick @ denverinfill.com/blog
Under-Construction(12+ Stories)
Four Seasons Hotel & Residence:
45-stories, plus three smaller "lantern decks". It is currently designed to top out at
565'-10" to the Crown, with the spire extending above that for a structural height of
640'-10" -- it will cost
$350 million - which will make it the most expensive privately funded building ever built in downtown Denver.
Currently Under-Construction[/b]


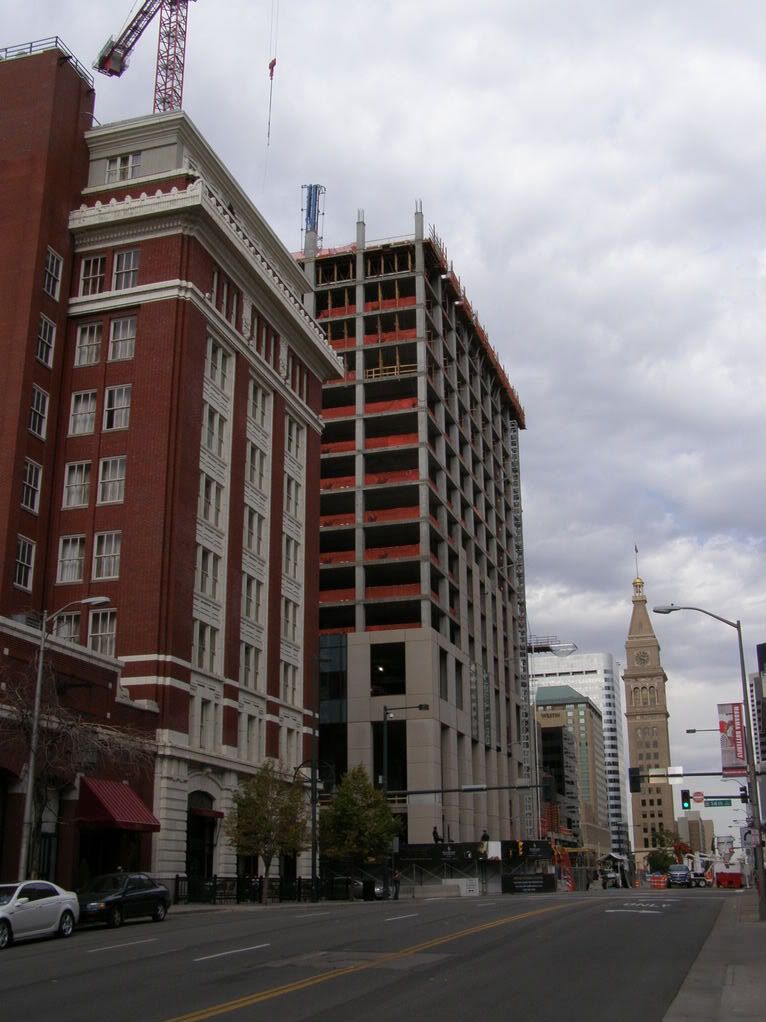
Courtesy:
CPVLIVE


Images from escudo05
Courtesy: sashyenka (09-11-09)

Courtesy:
Crush_Buds: (1-21-2010)



Courtesy: rds70 (last 3 photos)
Spire:
41 stories and 477' 11" tall, to the structural top. Spire will include 503 condos and 714 bedrooms. The Spire will be one of the tallest [100%] residential towers between Chicago and Las Vegas. This building will cost
$175 million to construct.
Currently Under-Construction.

Courtesy:
CPVLIVE

Courtesy:
The Dirt (12-28-2008)
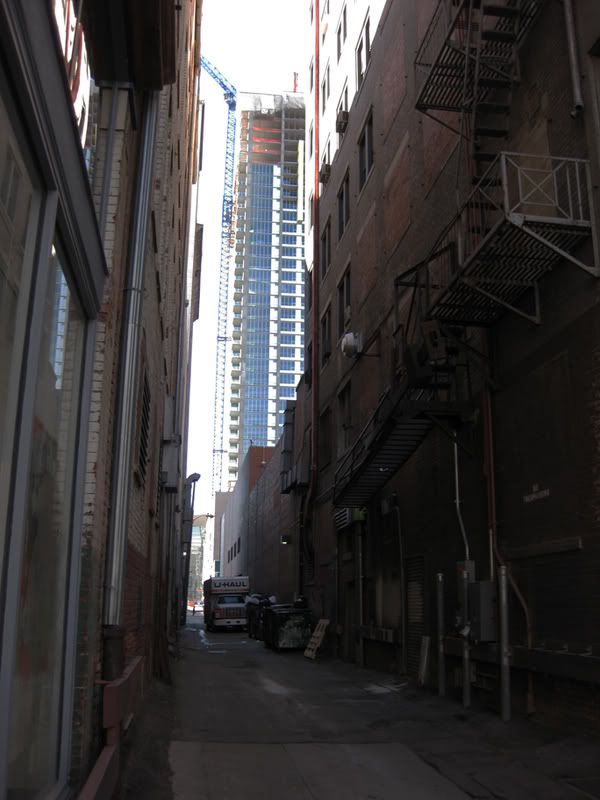
Courtesy:
Okayyou


Courtesy: Excudo05
1800 Larimer:
A
22-story,
$150 million, office high-rise with
500,000 SF of
LEED Platinum office space.
Current status: Under-construction


Image from escudo05


Courtesy: rds70 (last 2 photos)
Quote:
|
Originally Posted by www.denverinfill.com/blog
The moment many of us have been waiting for has arrived. Westfield Development has just officially announced that Xcel Energy has agreed to lease approximately 350,000 square feet of 1800 Larimer's total 500,000 square feet.
Site prep work has been taking place at the 18th and Larimer location on Block 066 for several months now, but until today Westfield had not made any official acknowledgment that construction had started. With today's announcement, it will be full-steam ahead for 1800 Larimer toward its 2010 completion.
Here's the full press release issued moments ago by Westfield: 1800 Larimer Press Release...
Courtesy: DenverInfill.com |
Embassy Suites Hotel:
A
17-story, 215 Ft Embassy Suites Hotel with 402 hotel rooms. This project is located at 14th Street & Stout, across from the Convention Center near the Hyatt Hotel and the Spire.
Current status: Spring 2008 start

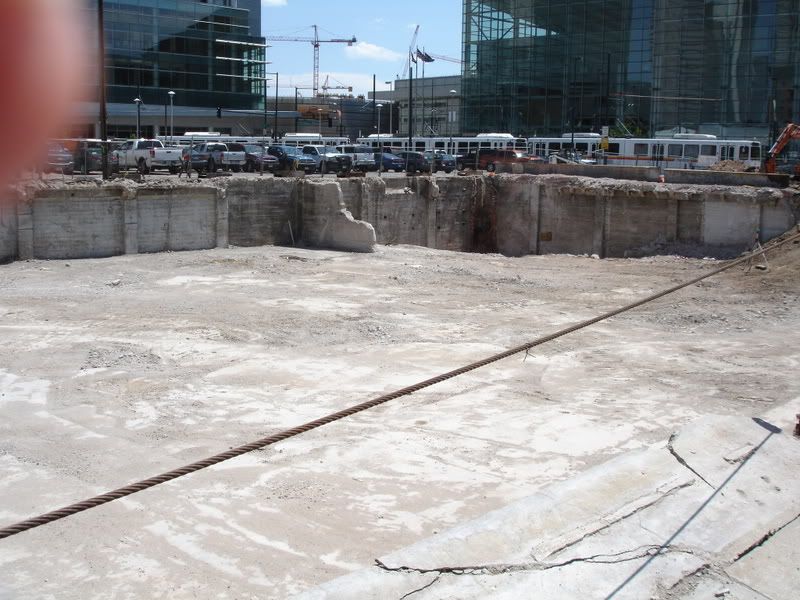 Courtesy: FrancoRey
Courtesy: FrancoRey


Courtesy: rds70 (3-16-2010)


Courtesy: rds70
***********************************************************************
Recently Completed:
Here are the high-rises completed within the last few years:
Hyatt Regency Denver-Convention Center Hotel:
38 stories (
490' tall) with
1,100 rooms (completed 2006)[/B]


Courtesy: Denverinfill.com
One Lincoln Park:
32 stories (Complete)[/B]. One Lincoln Park is at a light rail station in downtown Denver and the first phase of several planned, high density residential towers within a few block radius of One Lincoln Park. A future phase may include a 42 story residential tower.


03-11-2008 by: Coloprecaster


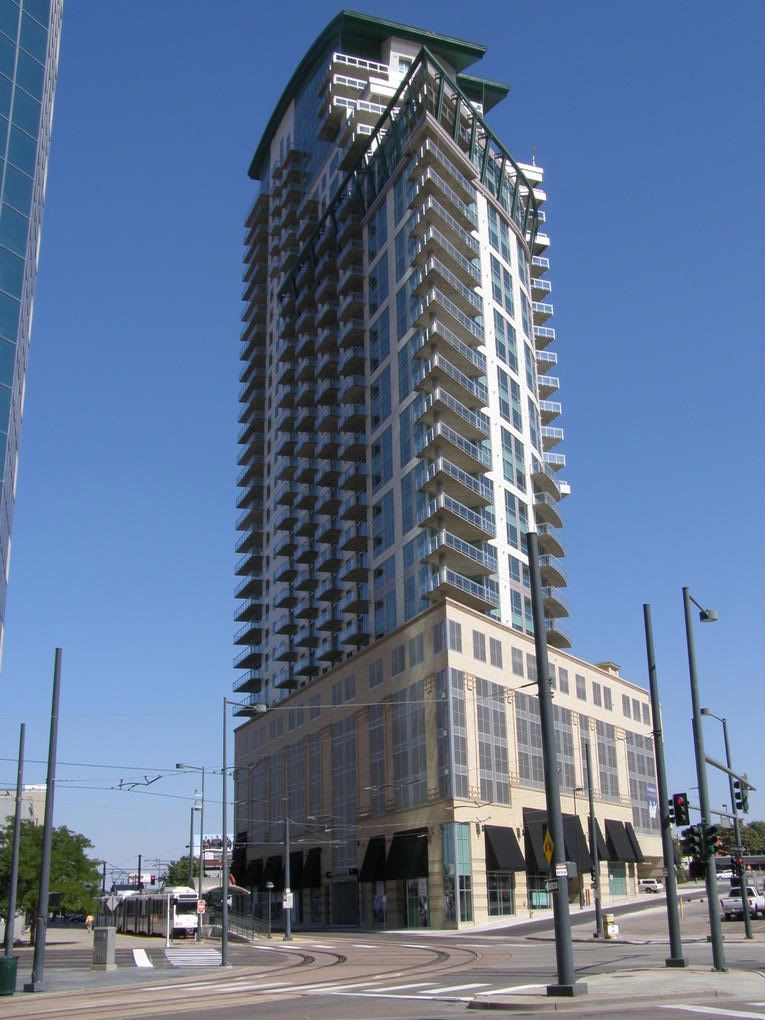
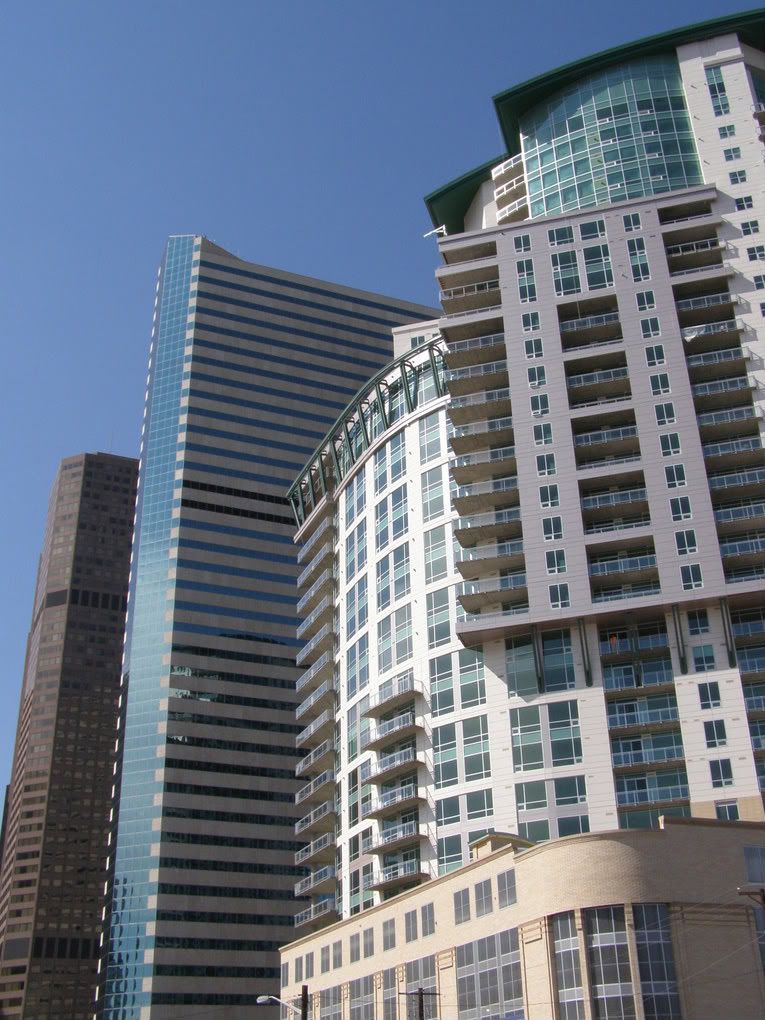
Courtesy:
CPVLIVE
Pinnacle at City Park South:
27 Stories & 22 Stories - under construction: First Tower (27 stories) topped off. Second Tower (22 Stories) set to begin. The $175 million Pinnacle's 27-story Tower One will have 142 units and A planned second, 22-story tower will include 111 units.


A view over City Park/Denver Zoo (above)
Photo Credit: [I]
TowerZFan

Photo Credit: [I]
RockyMtnGuy[
A view towards Downtown and the Mountains (above)
A view from East High School - in the dirrection of downtown (below)
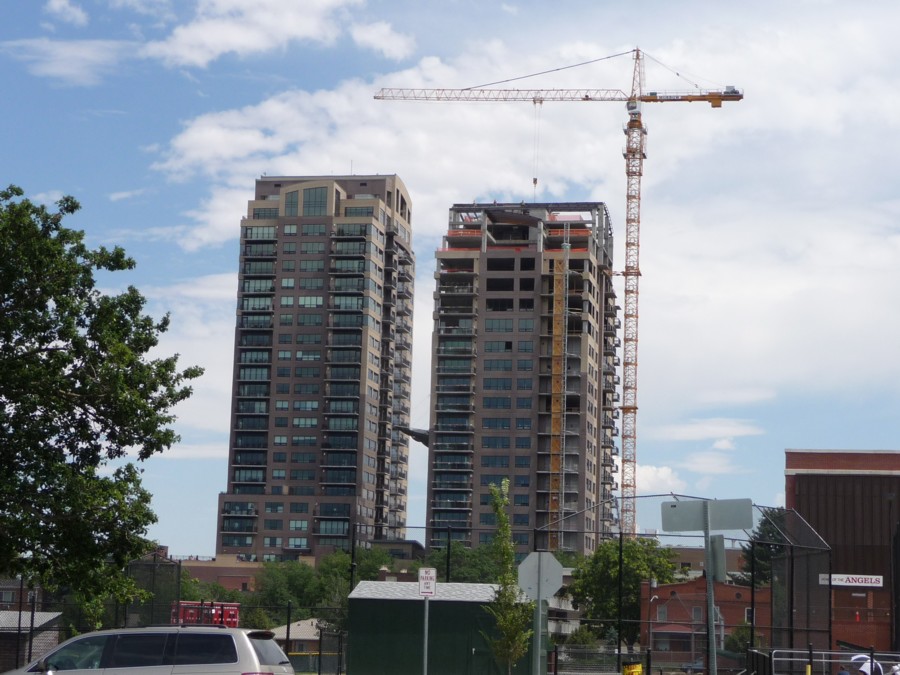
Photo Credit:
rds70
Glass House:
2-23 story towers - 393 units (Status:
completed):
 1900 16th Street:
Current status: Under-Construction
1900 16th Street:
Current status: Under-Construction located in LoDo on the edge of the CBD sandwiched between LoDo and the Union Station (CPV) redevelopment. This is one block from Union Station, making it a prime downtown location. This is a tall building for LoDo and will impact it's skyline.
Photo Credit: Okayyou
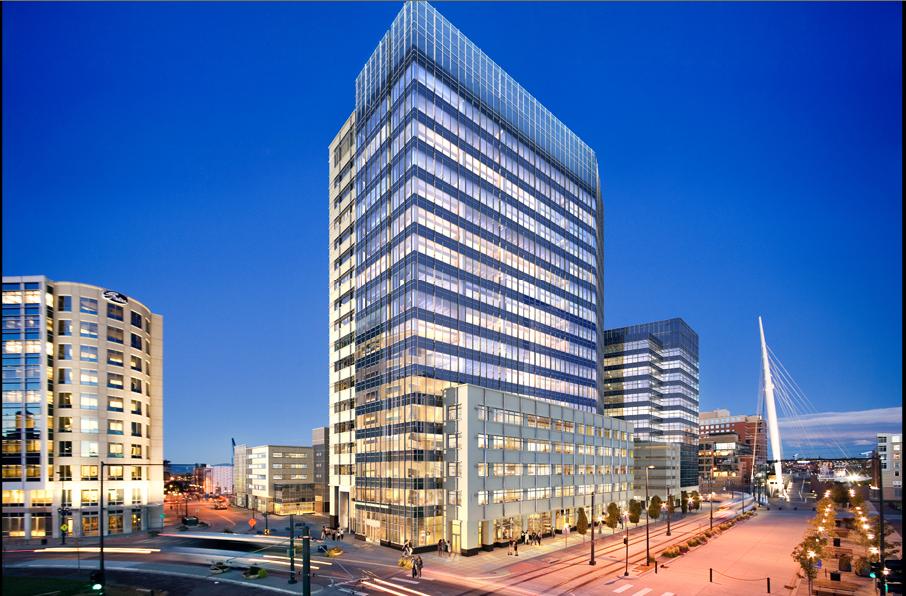


Image from escudo05
Quote:
|
Originally Posted by Denver Business Journal
Trammel Crow begins work on $100M LoDo project
The Denver Business Journal
by Paula Moore
The Trammell Crow Co. of Denver has broken ground on the $100 million first phase of its 1900 Sixteenth Street office building in downtown Denver's Central Platte Valley, according to the developer.
The project's initial phase will include an 18-story, 335,000-square-foot building at 16th and Delgany streets. It will include some 10,000 square feel of first-floor retail space, as well as about 1,200 parking spaces on three underground levels and three levels above ground.
The structure is scheduled to be completed in late 2008....
CLICK LINK ABOVE (OR HERE) FOR COMPLETE STORY AND DETAILS!!! |
1400 Wewatta:
~10 Story Residential tower proposal.

 Photo Credit: pablosan
Photo Credit: pablosan

Photos provided by:
Okayyou
 DenverInfill.com
1515 Wynkoop:
DenverInfill.com
1515 Wynkoop:

 Photo Credit: Okayyou
Photo Credit: Okayyou
 1755 Blake:
1755 Blake:
Class A office being built by developer Hines. This building is 5-stories and 125,000 SF.

Image from Denverinfill.com

Image from escudo05
Sugar³:
A
10-story mixed-use building with ground floor retail, 3 floors of office and 6 floors of rental apartments with 3 levels of underground parking. Total
residential units is 38, with 50,000 sf of office space and 8,000 sf of ground-floor retail.


Photos provided by:
Okayyou
816 Acoma:
A
16-story residential project in the golden Triangle, downtown neighborhood.


Photos provided by:
Okayyou
One Riverfront Park:


Image from Denverinfill.com

EPA Building:

Image from pablosan
Residence Inn by Marriott:
A
14-story hotel consisting of
228 rooms, ground floor retail and underground parking. Costing
$44 million, it was
completed in 2006.
 Hilton Garden Inn Hotel:
Hilton Garden Inn Hotel:
A
12-story hotel costing $35 million and completed in July, 2007.
 Photo Credit: From DenverInfill.com
The Portofino Tower:
Photo Credit: From DenverInfill.com
The Portofino Tower:
 Beauvallon
Beauvallon
Height:
183 feet
Floors: 15
Project Details: This pair of buildings will contain 205 units, as well as a grocery store and health club.
 Conversions:
Conversions:
High-rise buildings recently renovated and/or converted
1616 Glenarm:
Office to Residential Conversion 330 units /
31 floors

 Executive Tower Inn:
Executive Tower Inn:
Conversion to student housing on
top 14 stories / Exterior remodel:

 Mondrian City Homes • Address: 1800 Glenarm Place
14-story
Mondrian City Homes • Address: 1800 Glenarm Place
14-story office to residential conversion. Phase two of the Lincoln Park development. The 32-story, One Lincoln Park now being built (seen further up in this rundown) was Phase One. A future phase calls for a 42-story residential tower to be built, and potentially several other buildings as well.

 Photo Credit: DenverAztec
Photo Credit: DenverAztec
Quote:
Downtown tower makeover to offer luxury-size units
It takes its name from Dutch artist Piet Mondrian, who lived from 1872 to 1944 and was a "post- modernist-type known for his clean lines and angular shapes," Osborn said.
The 15-story, triangular building, two blocks from the 16th Street Mall, is in an area where Osborn hopes to create a neighborhood that he is calling Lincoln Park.
Mondrian City Homes • Address: 1800 Glenarm Place
rebchookj@RockyMountainNews.com or 303-954-5207
|
[SIZE="4"]17th & Larimer Redo (11/2008):[/SIZE="4"]

Image from escudo05
--------------------------------------------------------------------------------------------
Other Colorado Projects:
High-Rise Construction Outside Central Denver:
Ameristar Casino Hotel
Location:
Black Hawk, Colorado (
~40 minutes west of Denver lies a strip of casinos down a mountain canyon)
Height:
33-stories/350 feet
Status:
Under-construction (groundbreaking was 8/29/06)
Quote:
|
Originally Posted by Ameristar Casino
Ameristar Casino Black Hawk brings an outstanding gaming and entertainment experience to the Denver metropolitan area with almost 1,600 slot and video machines, 12 blackjack tables and 14 live poker tables, along with five dining and entertainment venues and the largest parking garage in the market with 1,550 convenient spaces. When the property's 33-story hotel opens to the public in mid-2008, Ameristar Casino Black Hawk will complete its transformation into a regional gaming and entertainment destination.
|
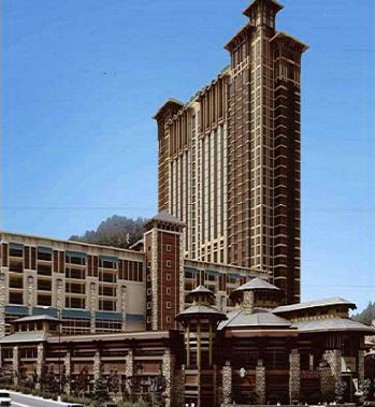
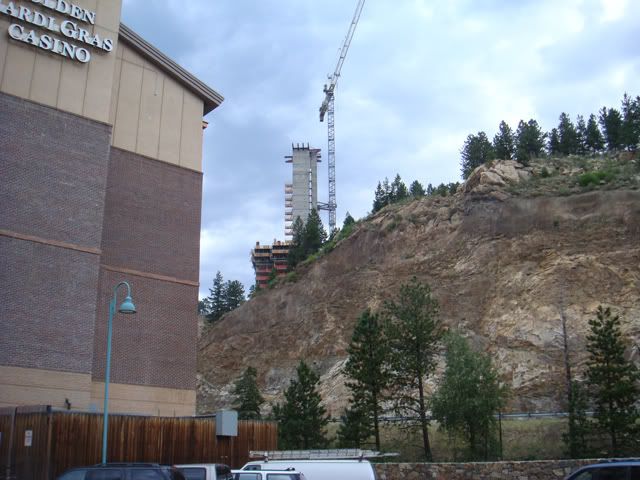
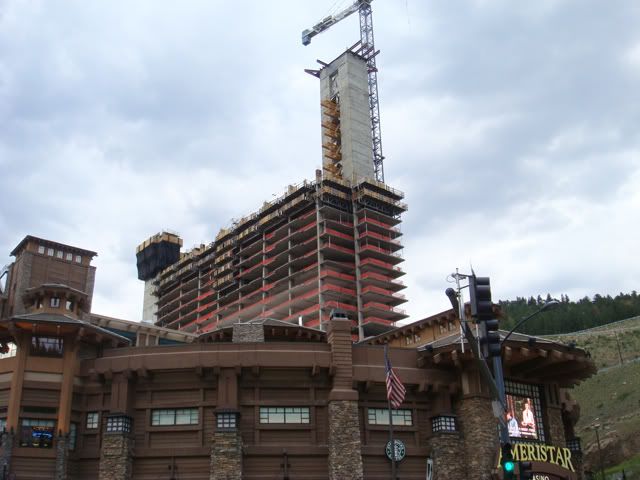 Photo Credit: The Dirt
Photo Credit: The Dirt
--------------------------------------------------------------------------------------------
For More On Union Station and Denver's FasTracks, Click Here!
For A Complete Rundown Of Downtown Denver Projects, Visit Denver Cityscape[/b]



