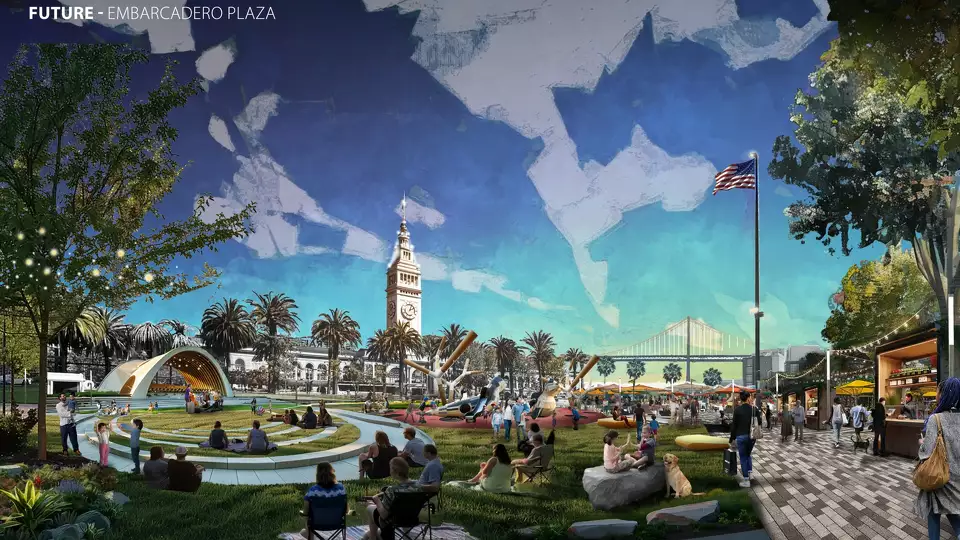Quote:
Originally Posted by fimiak

It does seem like more of an artistic render than anything life-like. The Tennis courts with no fences to catch balls? The purple trees? Also, the troublesome part of the Embarcadero Plaza is the area south of Market, which is not visible in these, even though they call that out as a part of this project.
Anything is better than the Vaillancourt Fountain that is there now, though. I hope to see more.
|
It looks like those are actually volleyball courts, not tennis courts. Perhaps the portable kind people bring to parks and set up on their own rather than permanent fixtures. But yeah, I think these are just early concepts and not actual designs. I'm also curious to see what they have planned for South Embarcadero where the bocce ball courts are as well. Hopefully more green space instead of hardscape and gets tied together seamlessly with the northern part of the new park.
Quote:
Originally Posted by LudyRudy

Another plan to hardscape over trees and park greenery at Embacadero/Bierman Park. First Union Square was turned from a park into a plaza. We need MORE trees/greenery, not less. Maybe create a smaller version of plazas
close to Hyatt Regency/Market Street and save or replant new Poplar (if existing trees too old) or maybe another columnar tree (Italian Cypress) that could complement the Palms on Embarcadero. Wrong move San Francisco.
|
I agree with your overarching idea that we need more trees/greenery and less hardscape.
That said, it looks like that
is exactly what they are planning, as least as far as I can tell in these conceptual renderings. You can see Embarcadero Plaza has been replaced almost entirely with a large oval lawn, that can serve as picnic space as well as gatherings for large events. They've also gotten rid of the Vaillancourt Fountain, which is made out of concrete (more ugly hardscape) and replaced it with green lawn and trees. They've also leveled the surface so it's at grade with the surrounding area rather than sunken.
Sue Bierman Park does lose a little bit of its existing lawn in favor of more walkways, but it also adds an a dog park, a bandshell stage, and overall better connects it with Embarcadero Plaza.
Overall, I think this revamp does address your concerns and the planners do seem to have the right idea.
Here's a different rendering, this time by Gensler. I'm guessing the City will work with different design firms before deciding on a final design.
 https://www.sfchronicle.com/sf/artic...k-19577945.php
https://www.sfchronicle.com/sf/artic...k-19577945.php



