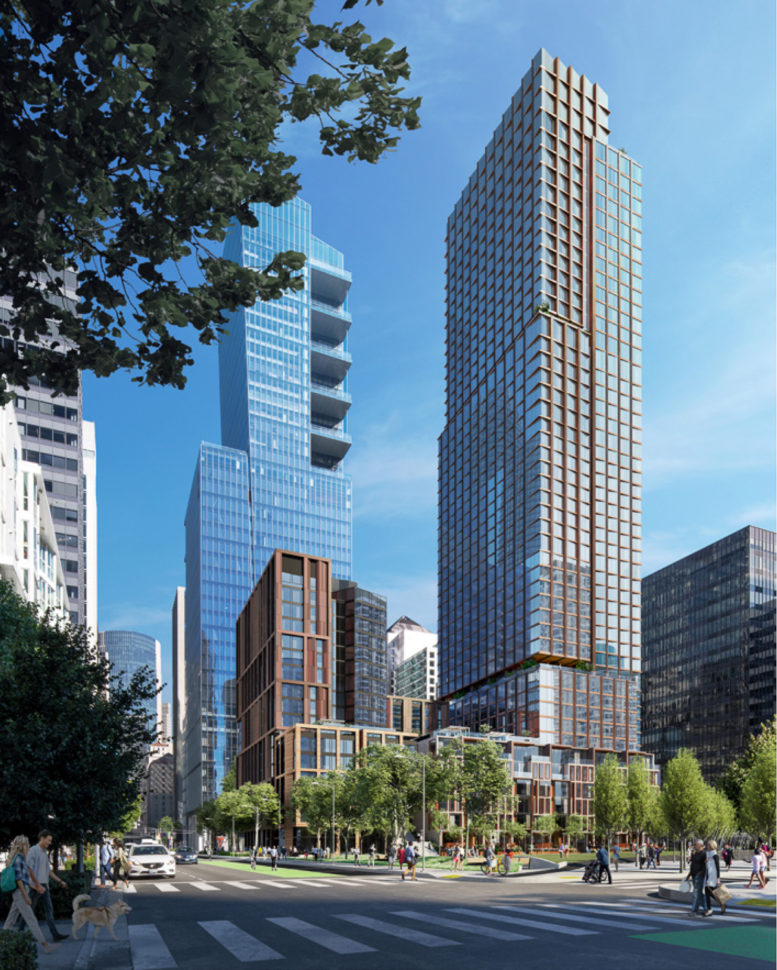|
SAN FRANCISCO | 200 Main Street (Transbay Block 4) | 552 + 162 FT | 47 + 16 FLOORS
Specs:
- Two buildings: one at 552 FT | 47 FLOORS and one at 162 FT | 16 FLOORS
- 681 units (20 studios, 70 1BR, 10 2BR)
- 201 of the units will be BMR
- 8,390 sq ft ground floor retail
- Underground parking for 224 cars and 556 bicycles
Quote:
Permit Progress On Transbay Block 4 Tower At 200 Main Street, SoMa, San Francisco

BY: ANDREW NELSON 5:30 AM ON JUNE 13, 2022
New permit activity shows plans are moving ahead for the 47-story skyscraper at Transbay Block 4 in SoMa, San Francisco. Representatives for the property owner, Hines, have recently filed an amendment request to increase the lot’s height limit from 450 feet to 513 feet. The building would create hundreds of below-market-rate units, apartments, condos, and townhomes overlooking the proposed Transbay Park.
The proposed design for Block 4, led by Solomon Cordwell Buenz, will split the project into three distinct residential types in two buildings: a 16-story podium structure with affordable units, the 513-foot tower with a mix of market-rate and affordable apartments, and twenty townhomes in a six-story addition at the base of the tower. The basement level will offer parking, utilities, and trash services. A single-story podium will connect the podium building and the skyscraper at the base.
The 513-foot tall structure will yield nearly a million square feet, with 839,340 square feet for housing, 66,500 square feet for the 224-car underground garage, 8,390 square feet for community-serving retail, and 10,975 square feet for tenant storage in the basement. Additional parking will be included for 556 bicycles.
The block will offer 681 total apartments at full build-out, with 201 below-market-rate units in the podium, 105 BMR units in the tower, 219 market-rate units in the tower, 20 market-rate townhomes, and 135 condominiums for sale.
The podium building will rise 162 feet tall, facing Howard and Beale Street with 198,820 square feet. Inside, the building will include 202 affordable units managed by Mercy Housing. Amenities will be included on floors 7 and 12.
The skyscraper building will rise to a 513-foot tall rooftop, with a parapet extending 552 feet above street level. There will be six floors of townhomes at the base, containing 20 units overlooking the park. The rest of the building will feature 324 apartments, 20 townhomes, and 135 condominiums. If built now, it would likely be the 25th tallest building in the city, assuming both Parcel F and 30 Van Ness would top out first.
Solomon Cordwell Buenz is the lead design architect, working in collaboration with Kennerley Architecture & Planning and Quezada Architecture. Petersen Studio is the landscape architect. Facade materials will include floor-to-ceiling windows., copper-finish metal panels, limestone, concrete, beveled concrete, colored concrete, and terracotta. Decoration will be added with finished concrete, horizontal louvers, perforated metal, and copper-tone railing.
A continuous linear plaza will bridge Block 4 and the Transbay Park, fostering a cohesive pedestrian-oriented experience. The plaza will be able to host pop-up markets, events, and festivals. Small gardens will be built outside the townhomes, creating an attractive buffer between the residential stoops and the public area.
Connecting the public with the central public courtyard, a grand staircase will rise from Tehama Street with planters and concrete seating, framing the podium building and the townhomes. The courtyard will be on top of the ground-level floor, providing a built-in seating area, gardens, and public art area across nearly a sixth of an acre. Another staircase will flow down from the courtyard onto Howard Street, producing a mid-block pedestrian passage.
The property is one of the last remaining undeveloped lots in the Transbay area, sitting on the former Temporary Terminal, which operated from 2010 to 2018. The project has the prospect of adding 307 affordable units to the city’s housing market. The Transbay Park will be developed along with Transbay Blocks 2 and 3.
The project is jointly owned by Hines, Goldman Sachs, and Urban Pacific. The team is aiming to achieve LEED Silver certification. The estimated cost and timeline for construction have not been established.
|
https://sfyimby.com/2022/06/permit-p...francisco.html
Last edited by homebucket; Jun 30, 2022 at 8:04 PM.
|



