Project: Georgetown (Phase 1)
Developer: Anthem Properties
Architect: Chris Dikeakos Architects Inc
Height: 30fl | 97M (318 ft)
Units: 351
Use: Mixed
Address: 13645 102nd Avenue
Current State: Phase 1 U/C as of (May 11, 2020)
Master Plan
-
Phase 1: one 30-storey, ground floor commercial and town houses
-
Phase 2: one 32-storey and one 31-storey residential high-rise with ground floor commercial;
-
Phase 3: a 6-storey residential building with ground floor commercial space centred on a large public plaza;
-
Phase 4: a 41-storey residential high-rise;
-
Phase 5: a 39-storey residential high-rise with office space;
-
Phase 6: a 45- storey residential high-rise with office space; and
-
Phase 7: a 15-storey mid-rise residential building with ground floor commercial space.
Site Area: 4.1 Hectares
Office: 4,000 Sq.M.
Quote:
Surrey City Centre is a 10 acre, 1.8 million sq ft, Master Planned Urban Mixed Use Community located in the heart of downtown Surrey. Surrey City Centre is the new bustling commercial core in Metro Vancouver. Flanked by major transportation infrastructure such as the SkyTrain and King George Boulevard, the site is well positioned near regional amenities such as an SFU University Campus, North Surrey Recreation Centre, Surrey City Hall, Surrey’s newest and largest Public Library and the Central City Shopping Centre. Upon completion, a total of 8 new residential apartment buildings will rise above 180,000 sq ft of newly created restaurants, offices and retail space.
CIVITAS created the urban design Concept Plan for this Transit-Oriented Design (TOD) project, a 5-minute walk from a major Skytrain station. It contains a ne grain of integrated streets, a legible grid structure, small blocks that maximize street front access and provide active frontages. The intersection density allows for multiple pedestrian paths, and the Green Lane allows access for high density residential along King George Blvd. Key features of the plan include:
• Height/density transect from King George to Whalley Blvd
• Diversity of built form; towers, mid rise, townhouses
• Taller towers & 6 storey street-wall, reinforcing King George Blvd character
• Streetwall reinforcing site
• Towers placed to maximize solar access to public spaces
• A 400m long outdoor High Street provides a strong retail flow anchored at both ends
|
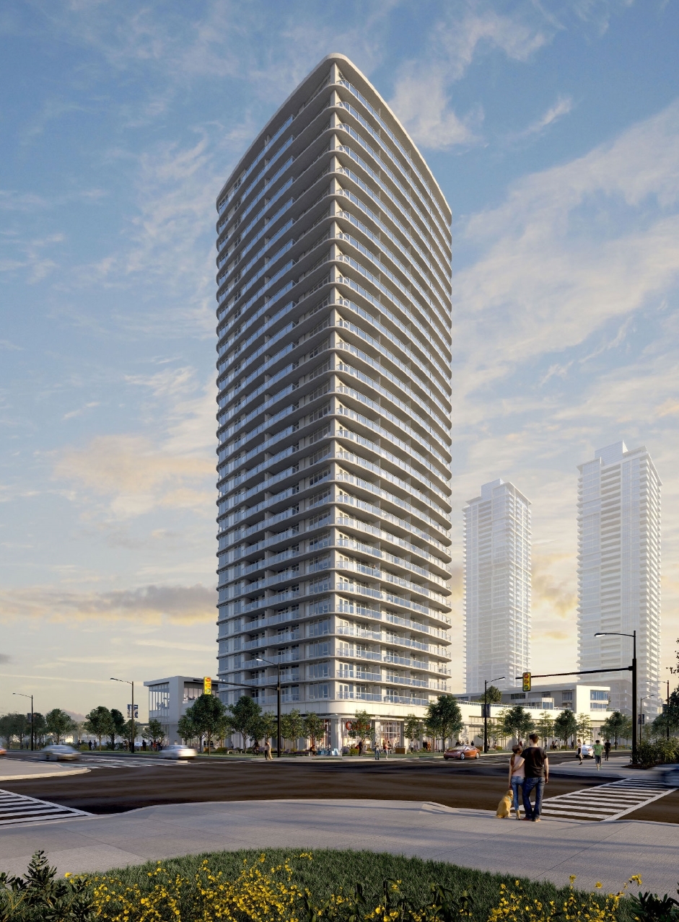
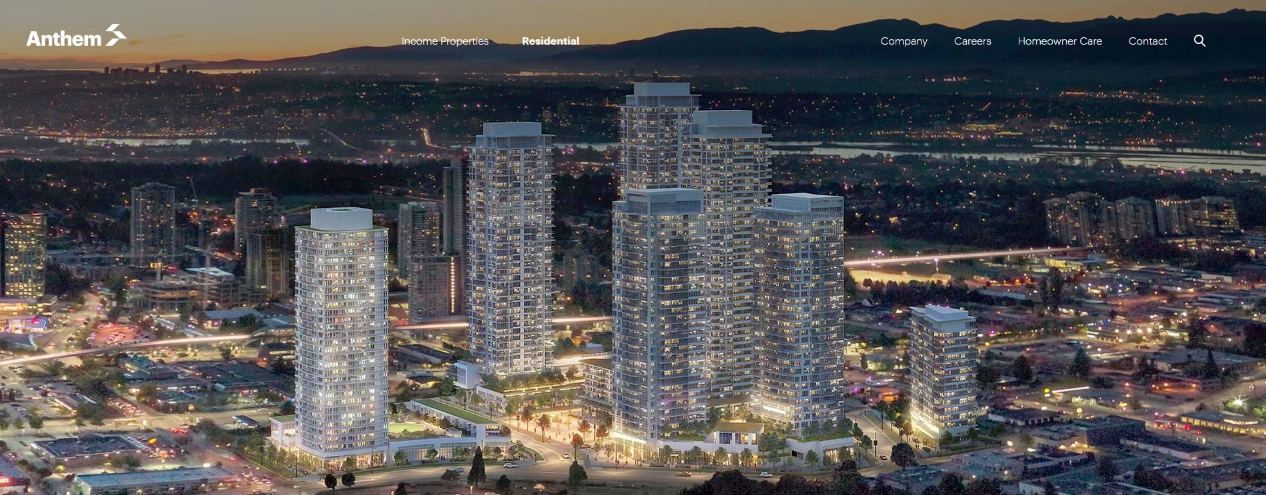
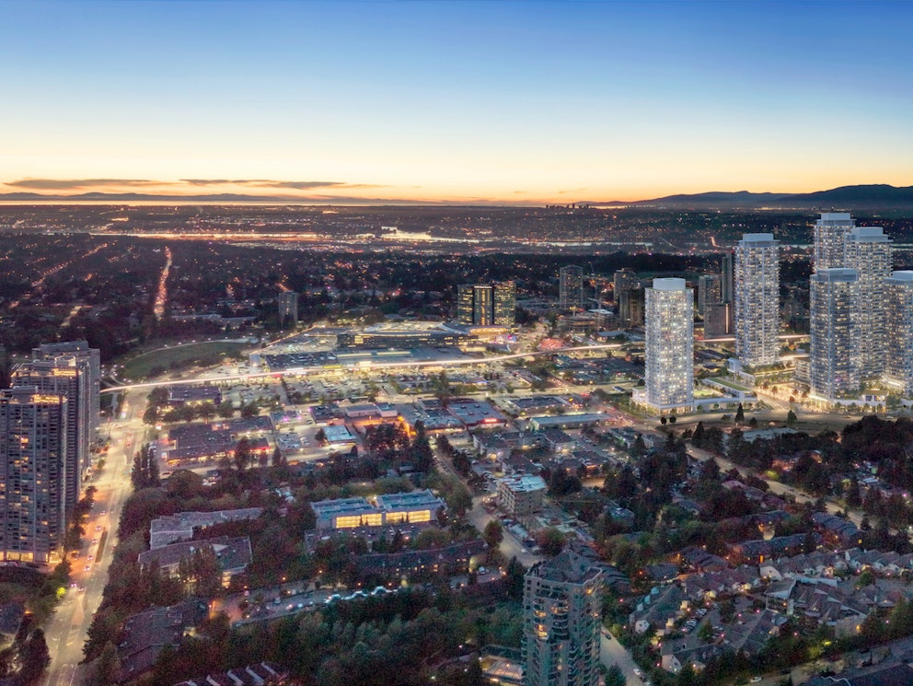

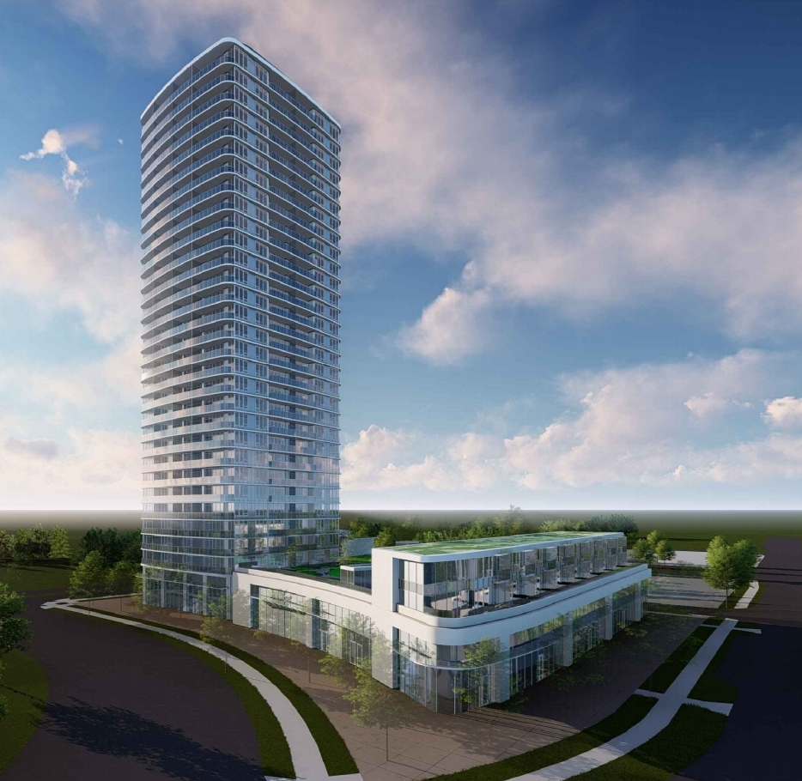
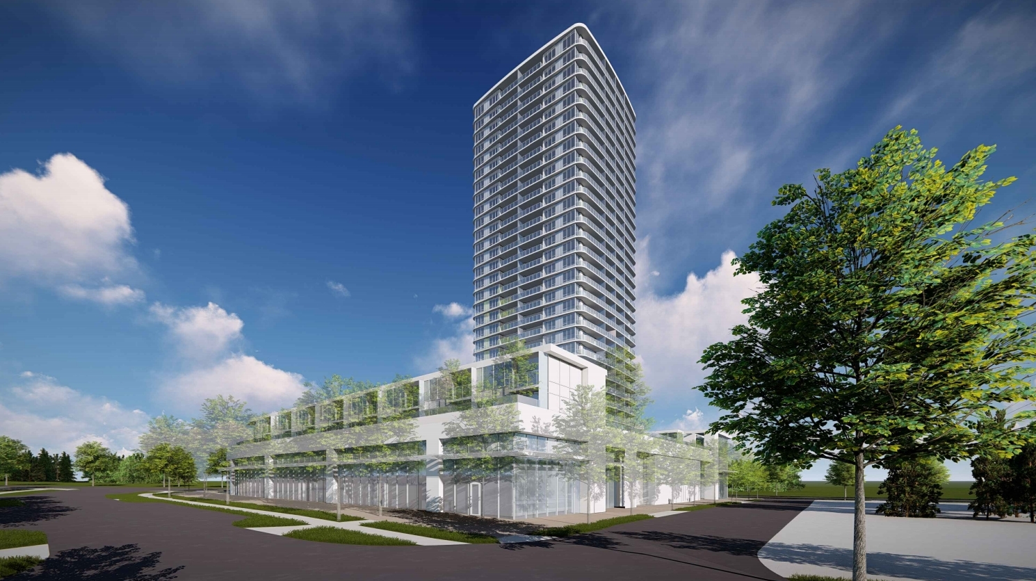
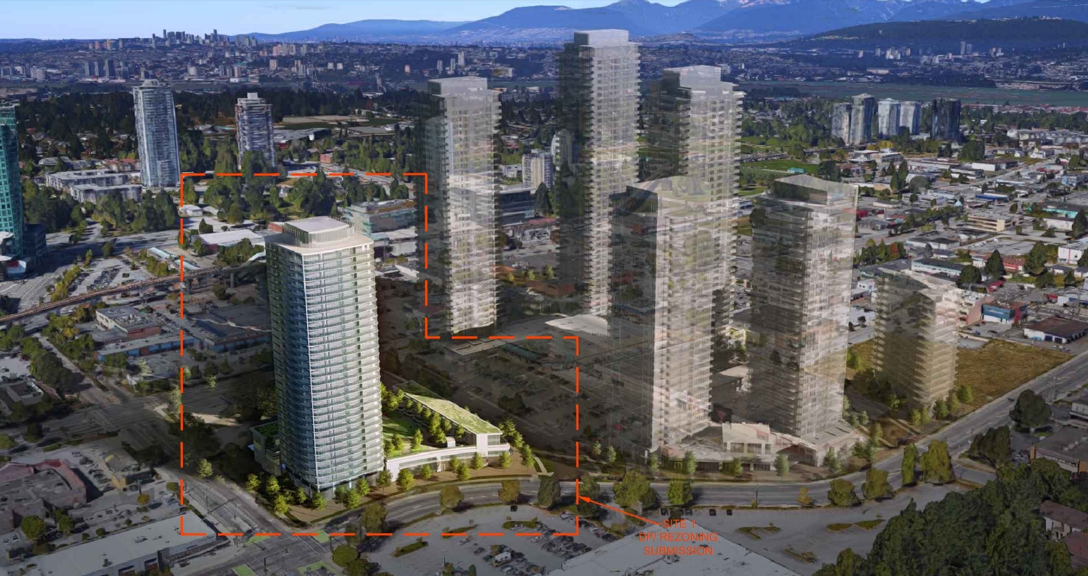
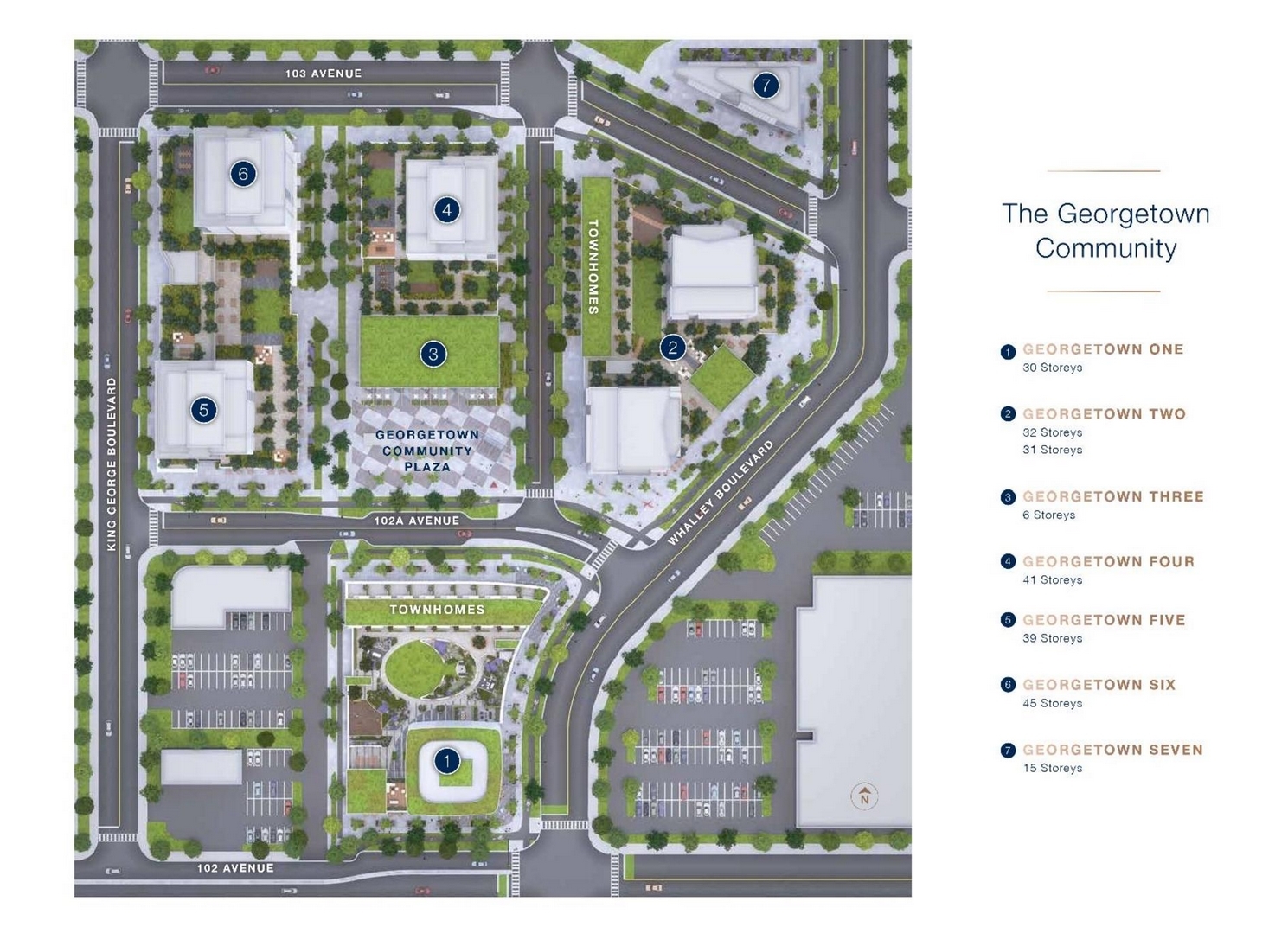
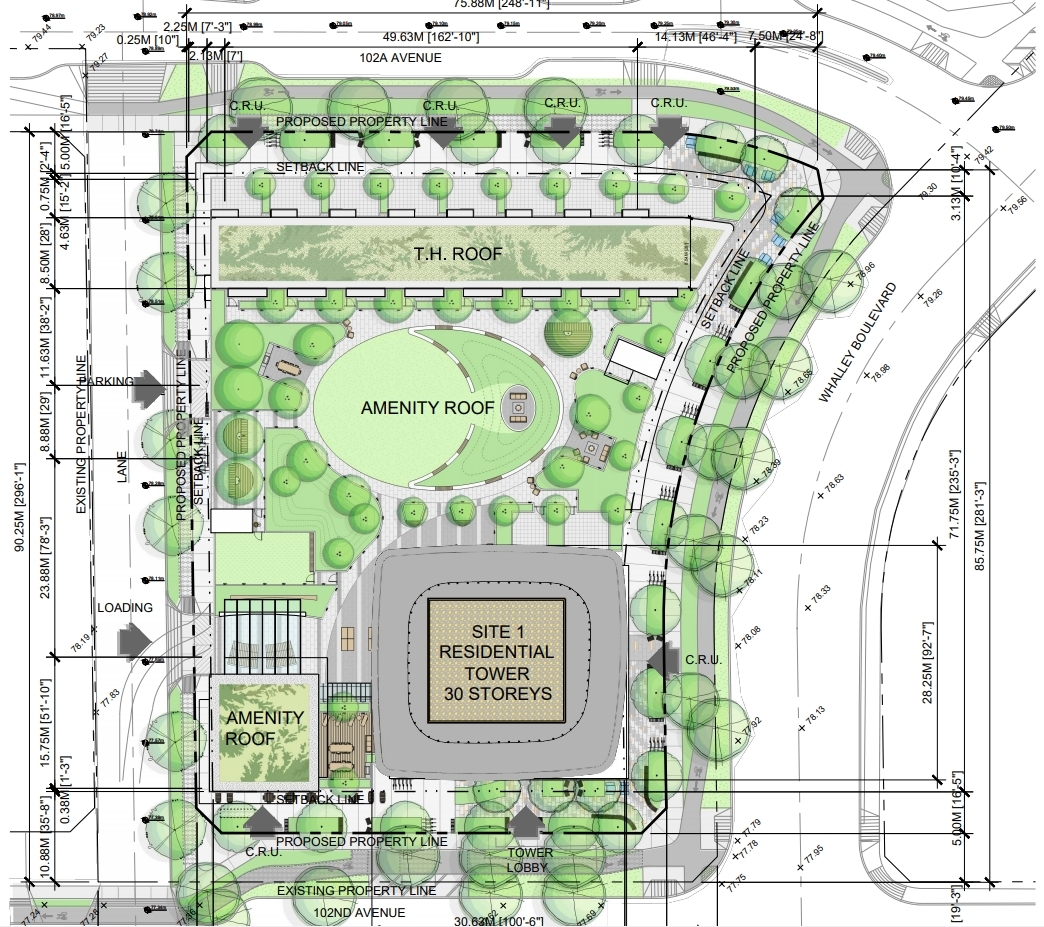

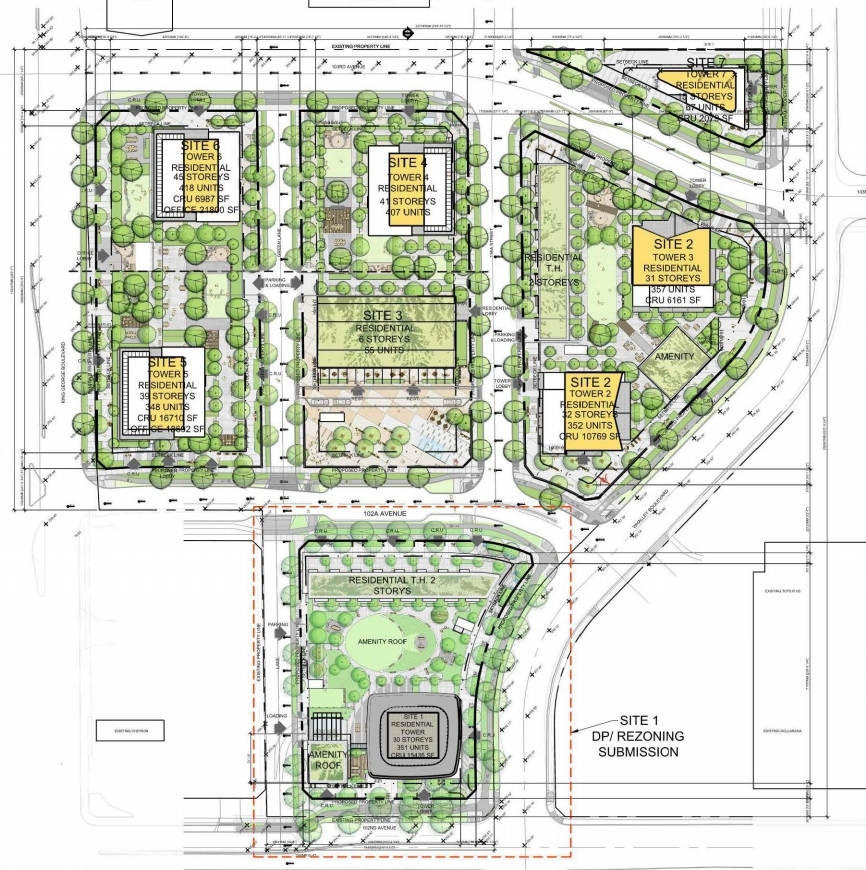
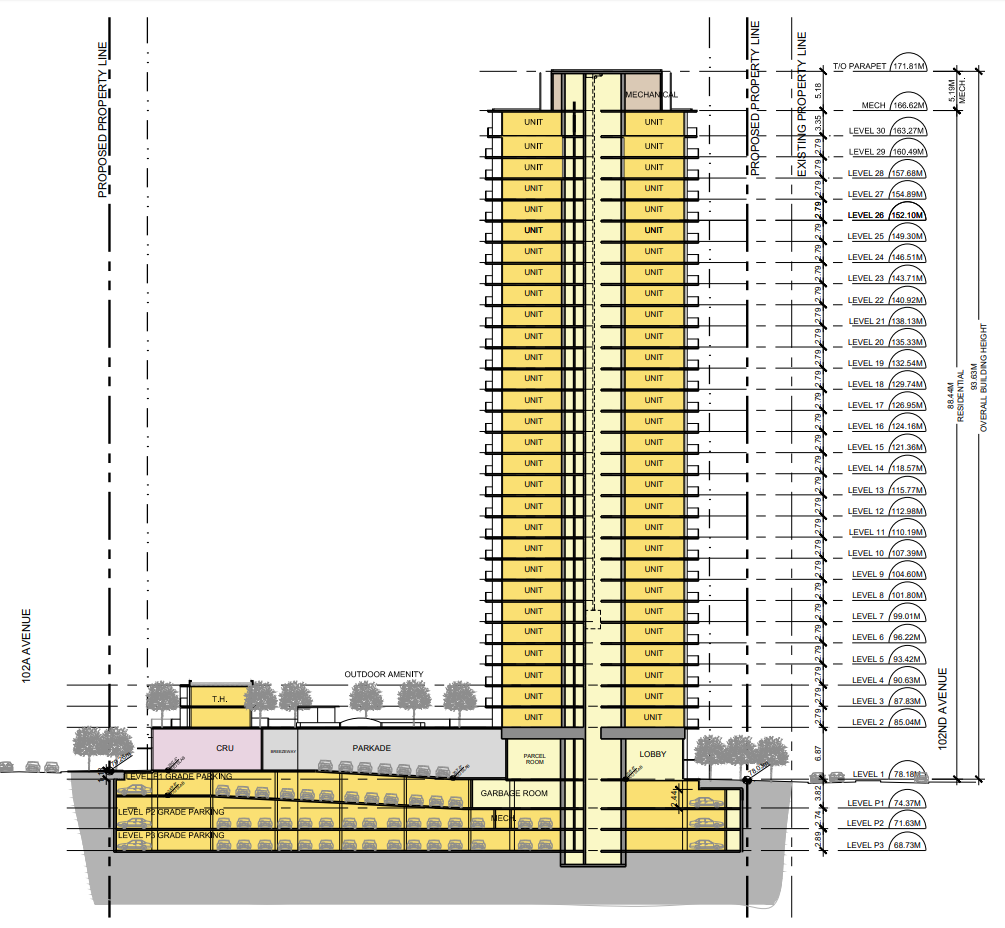


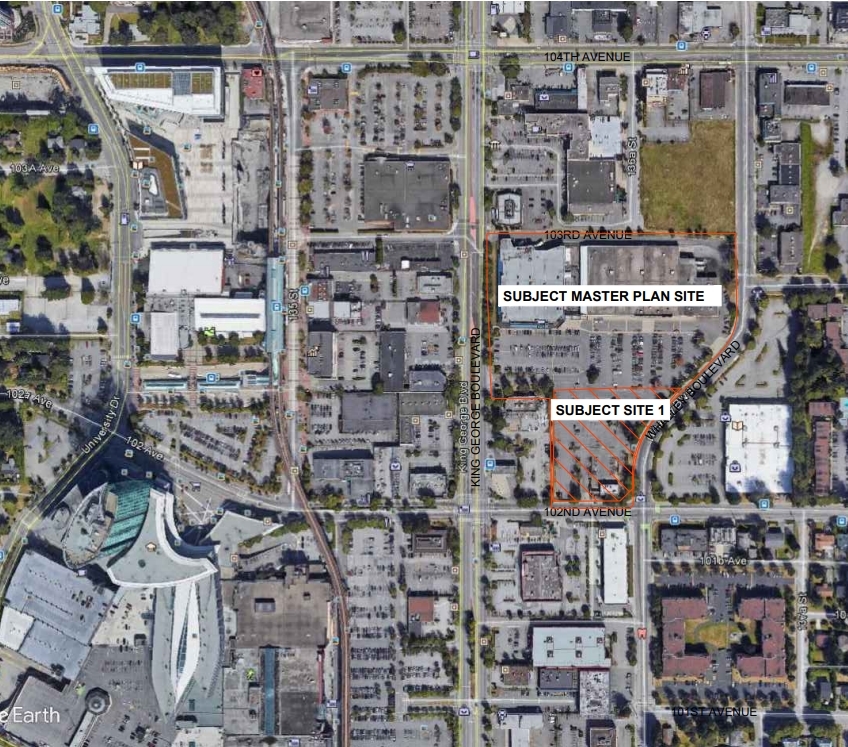 https://anthemproperties.com/propert...y-city-centre/
http://www.civitasdesign.com/georgetown.html
https://anthemproperties.com/propert...y-city-centre/
http://www.civitasdesign.com/georgetown.html
Planning Report:
http://www.surrey.ca/bylawsandcounci...16-0448-00.pdf
Application Progress:
https://apps.surrey.ca/Online-Develo...ar=16&seq=0448



