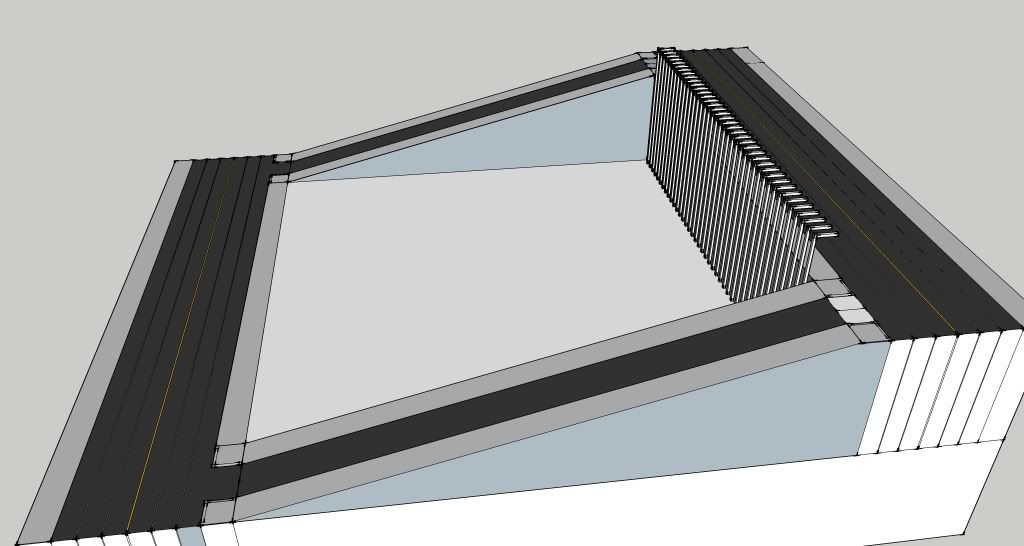I've already got World Capitol Project which is a city-scale project, and my model Walmart store which is based on a real-life building. What I want to do with this project is unique to my other two ongoing projects, as it going to be my first focus on designing a single very detailed fictional building.
That building is the BNCFS Performing Arts Centre, which will be designed and constructed on this 400' x 400' urban block on a hill:

BNCFS stands for the "British National Crown Federated Symphonies", which is a fictional confederation of British symphonic organizations that will eventually call this fictional building their home.



