The provincial government established the University of Saskatchewan in 1907 and chose Saskatoon for its location. The first campus buildings began construction in 1910. The land for the adjacent neighbourhood of Varsity View was annexed in 1911, but the majority of the housing stock was built between 1946 and 1960.
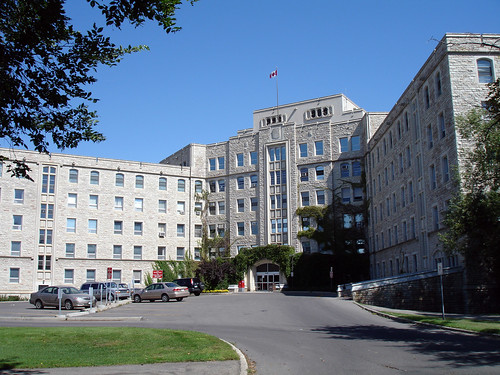
Royal University Hospital (1955) - RUH opened on May 14, 1955 after eight years of construction. Linked with the university's College of Medicine, it offered medical students a comprehensive health program. Like the majority of buildings on the University of Saskatchewan campus, it is clad in greystone.

Memorial Gates (1928) - The Memorial Gates were erected in 1928, as a memorial to the students from the University of Saskatchewan who served in World War I. The gates are located on what was once the main entrance to the campus, and later Royal University Hospital. In the late 1980s, traffic was rerouted to the west, while the road going through the gates was changed into a turnaround. Wreaths are still laid at the site every Remembrance Day.
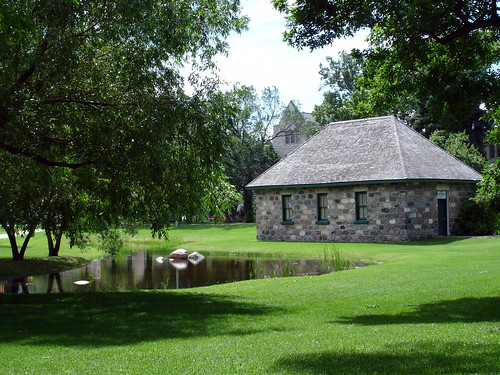
The original Victoria School (1887) - This one-room schoolhouse is the original Victoria School, Saskatoon's first school. It was originally situated on the corner of Broadway Avenue and 11th Street in the settlement (and modern-day neighbourhood) of Nutana. It was built in 1887 by stonemason Sandy Marr, using fieldstone and windows brought in from Moose Jaw. The first classes were held in 1888. When the current Victoria School was built on the same site, the efforts of the Imperial Order of the Daughters of the Empire saved the original school from destruction. It was dismantled stone by stone in 1911, transported and reassembled on the university campus. The building is a designated municipal heritage property.
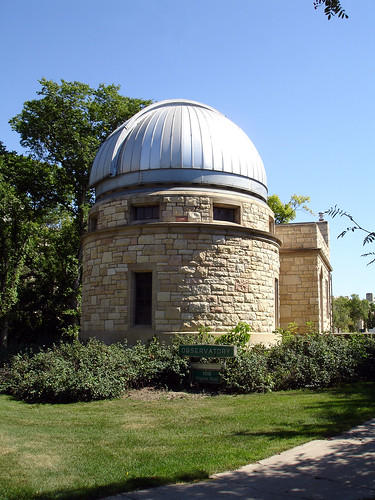
University Observatory (1930) - The facility is open to the public on Saturdays free of charge. Unfortunately, because of the development that has occurred since the observatory was built, light pollution from the city obscures the view of dimmer celestial objects.
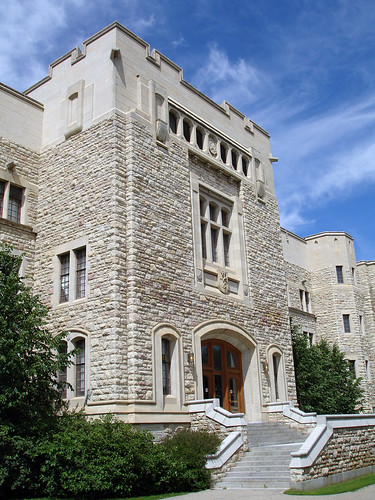
Health Sciences Building (1949) - The College of Medicine grew out of the School of Medical Sciences, itself a byproduct of the small Department of Bacteriology. After shuffling around campus for a few decades, they moved into the Medical College in 1949. A major addition was completed in 1971, with a larger Brutalist-style building. That structure is now being largely covered up by yet another expansion project, currently underway.
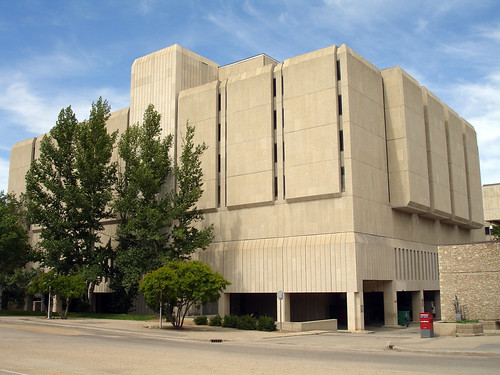
Main Library addition (1970-1976) - A dramatic transformation took place between 1970 and 1976 when a six floor south wing was added along with an extensive renovation of the 1956 main library. Designed by BLM, Regina, the south wing was unlike any other building on campus. Clad in Tyndall stone panels made to look like concrete (through a "bush hammered" finish), the grey almost windowless building is industrial and utilitarian in appearance. The University's master plan required buildings in the core of campus to be clad in stone. However, the "bush hammered" finish was used since the Library addition was built during a period that saw the flowering of Brutalist architecture, so called because of the wide use of exposed concrete.
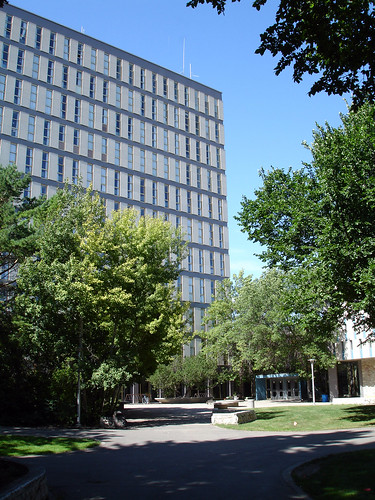
Arts Building (1958-1967) - Constructed in four major stages, this is the home of the College of Arts and Science. The eleven-storey tower is the tallest structure on the U of S campus.
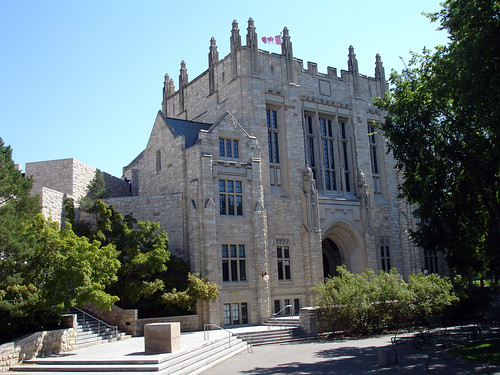
Thorvaldson Building (1924) - The original, Collegiate Gothic-style Chemistry Building was built in 1924 and has undergone major changes since. A Modernist, almost windowless addition was built in 1966, and the entire building was renamed after chemist and alumnus Thorbergur Thorvaldson. A smaller Pharmacy addition was completed in 1988, and the four-floor neo-Collegiate Gothic-style Spinks Addition was finished in 2005.
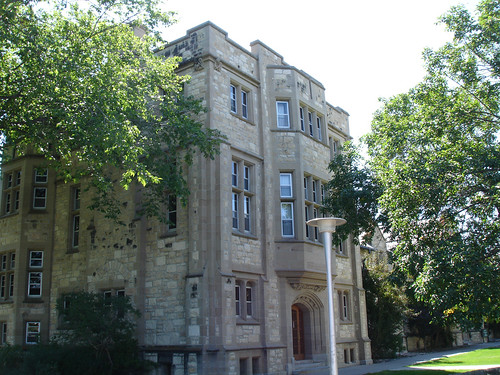
Saskatchewan Hall (1912) - The first residence hall on campus, Saskatchewan Hall was finished in 1912 and is one of the university's original buildings. Its twin, Qu'Appelle Hall, was finished four years later and sits just across the courtyard (to the right, out of frame).

Athabasca Hall (1964) - This was built as an expansion of the on-campus residences, now collectively referred to as Voyageur Place. Still, the high demand for student housing sparked the construction of the McEown Park residences just south of campus in the 1970s.

Agriculture Building (1991) - This modern building was constructed between 1988 and 1991, and was the first building on campus to be clad mainly in glass instead of brick or stone. Originally built with six floors, a seventh was added in 2000. Thie building features an impressive inner atrium and the Kenderdine art gallery, named after the university's first art instructor.

College Building (1912) - This was the University of Saskatchewan's first building as is considered the architectural cornerstone of the campus. Built in the Collegiate Gothic style and finished in 1912, the building served a variety of purposes in its lifetime. Graduation ceremonies were first held in Convocation Hall, in the building's center. It was known as the Administration Building and later the "old" Administration Building to distinguish it from a 1987 addition. In 1997, a parking lot in front was turned into Nobel Plaza, in honour of two Nobel Laureates associated with the university. Unfortunately, the building had deteriorated so badly that it was condemned and vacated the same year. It reopened in 2005 after an extensive restoration project. The College Building was designated as a provincial heritage property in 1982 and as a National Historic Site in 2001.

Administration Building (1987) - The "new" Administration Building was built adjoining the "old" Administration (College) Building. The two are connected and house the majority of the university's administrative units. This is actually the second facade, built at the same time as the College Building rehabilitation.

Daylily outside the Faculty Club (1911), which was originally the residence for the Dean of Agriculture.

The "Bowl" is a large green area in the center of the campus. Many of the university's oldest buildings line its perimeter, including Qu'Appelle Hall (1916) in the left background. The lilies in the foreground are a breed called 'University of Saskatchewan', bred by local plant breeder Donna Hay for the U of S's centennial in 2007. The variety is registered with The Royal Horticultural Society in London.

Galleria Building (1979) - The centrepiece of Innovation Place, a research park north of campus. Many businesses here employ graduates of the U of S.

R.J.D. Williams Building (1931) - It started as the province's School for the Deaf. After deaf children were integrated into the regular school system in the 1990s, the building was sold to the University of Saskatchewan. It now houses the Centre for Continuing and Distance Education.

The four towers of McEwon Park were built during the early to mid-1970s, in response to an increased demand for student housing. A new residence building, the first since these were completed, is currently under construction.

Bottomley House (1912) - This is a municipal heritage property and the first house built in Varsity View, the neighbourhood to the south of the campus. It was built in 1912 by Richard Bottomley, an English real estate developer. This Queen Anne Revival style of architecture with its wraparound veranda is a rarity in Saskatoon.

Albert School (1912) - This Collegiate Gothic structure was designed by the Scottish architect David Webster. The brick and granite building with its imposing central tower represents the British heritage of many of the city's first settlers. The school exhibits the most dramatic features of the style, including a central crenellated tower, crossed mullioned windows, dormers and curved parapet gables. Crisp limestone trim adds interest to the school's strong symmetrical massing. It served as an elementary school until 1979, when it was converted into a community hall. It operates today as the Albert Community Centre, and is designated a municipal heritage site.

St. Peter and Paul Ukrainian Catholic Church is one of the most unusual looking churches I have ever seen; it looks like a modified quonset hut or a giant caterpillar. It sits across the street from Raoul Wallenberg park and the Agudath Israel Synagogue.

The manse of St. Peter and Paul Church is just as weird-looking.

One of the many Streamline Moderne houses built in the 1940s in Varsity View.

Another Streamline house close to campus.

Infill development where a smaller house was torn down and a larger one went up in its place. I included the older house next door to compare sizes. The bigger house is on a 50 foot wide lot, the smaller on a 25 foot wide lot.

I found this mutant elm tree on Osler Street. I'm not sure if the tree was injured at some point, or has some genetic mutation. Regardless, it makes you do a double take when you see this giant growth on the trunk.

Crabapple trees in flower along a Varsity View street in May.

Luther Tower (1978) - This 22-storey building is part of an assisted living complex and nursing home for senior citizens.

The planting of 1500 spruce trees in President Murray Park was done under the supervision of Wyndham Winkler Ashley, a charter member of the Saskatoon Parks Board in 1912.



