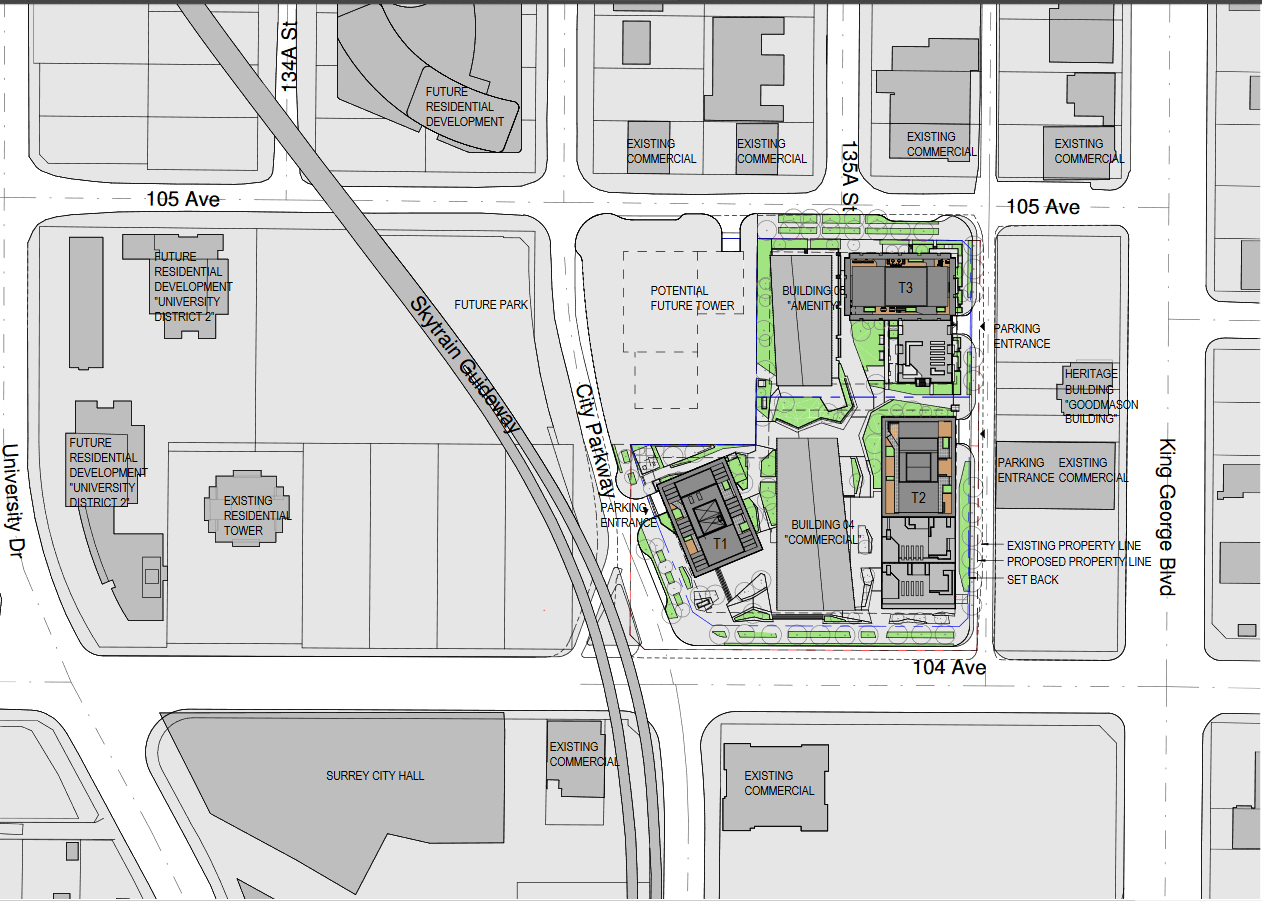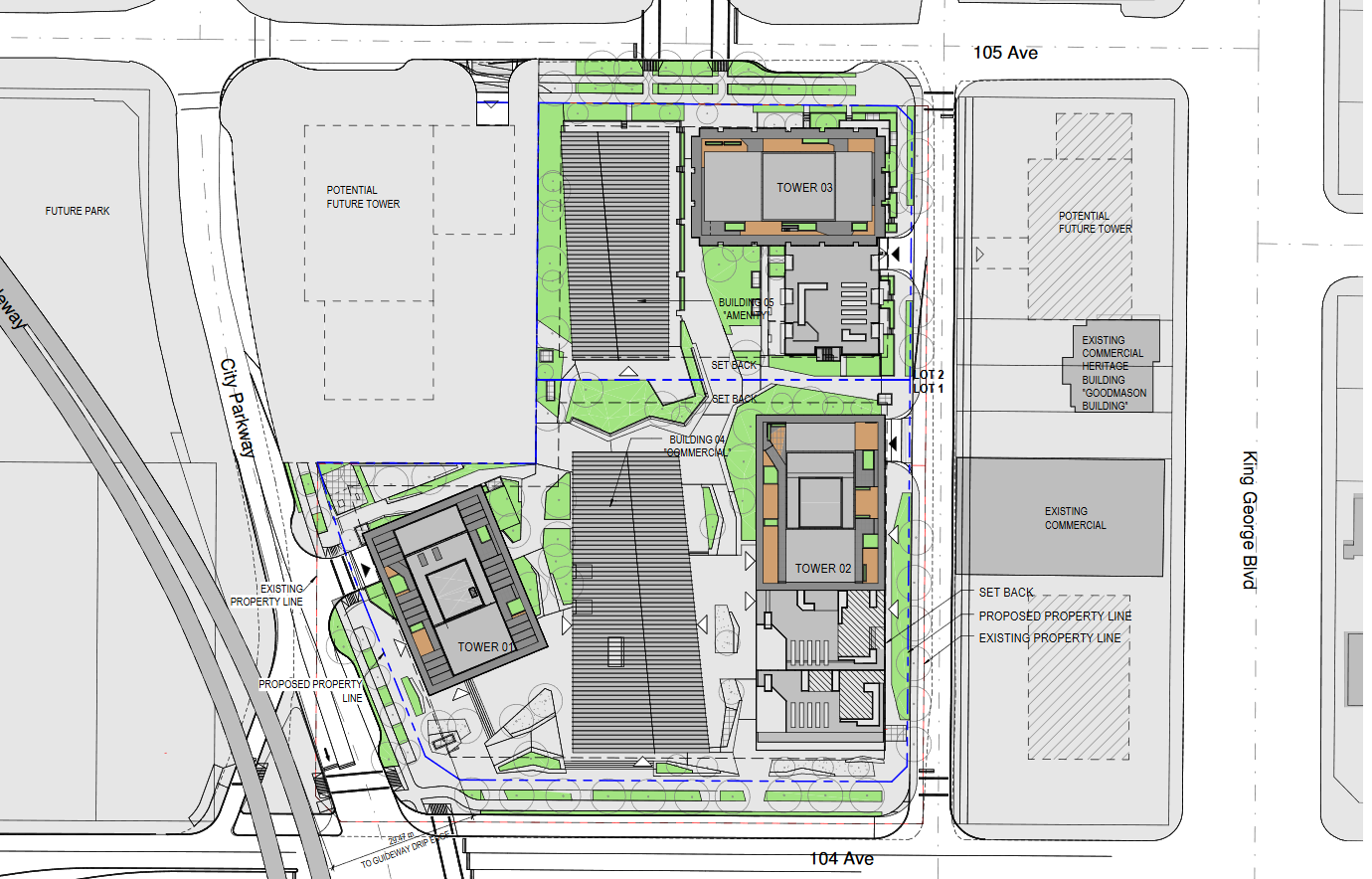Project: Parkway
Developer: Bosa Properties
Architect: Perkins and Will
Heights:
Phase 1 - (Tower 1): 40fl | 128m
Phase 2 - (Tower 2): 50fl | 169m (17 office floors)
Phase 3 - (Tower 3): 50fl | 155m
Use: Mixed
Address: 13583 104 Avenue & 13550 105 Avenue
Current State: Approved


[/QUOTE]










 https://www.surrey.ca/bylawsandcounc...18-0350-00.pdf
https://apps.surrey.ca/Online-Develo...ar=18&seq=0350
Tower 1 (Phase 1)
https://www.surrey.ca/bylawsandcounc...18-0350-00.pdf
https://apps.surrey.ca/Online-Develo...ar=18&seq=0350
Tower 1 (Phase 1) is unique to the site as it is placed slightly off-grid, aligned to City Parkway, yet oriented to 104 Avenue through a large corner plaza.
Future Tower 2 (Phase 2) is proposed to consist of a set of three volumes, with the largest volume at the base of the tower stepping back at level 8 and again at level 19. The podium includes a 17-storey office building, which will provide employment and daytime vitality to the neighborhood.
Future Tower 3 (Phase 3) is a proposed residential tower, relatively simple in form with an 8-storey podium, oriented towards 105 Avenue. Approximately 200 units of market rental units are proposed to be included in Tower 3.
The ground plane will include a combination of mixed uses, primarily focused on a lively central commercial building/market hall in the centre of the site, and a café/restaurant located at the base of the office podium. The layout of these uses is intended draw people into the site. The ultimate form of this building will be determined at a later date, through a subsequent Detailed Development Permit.



