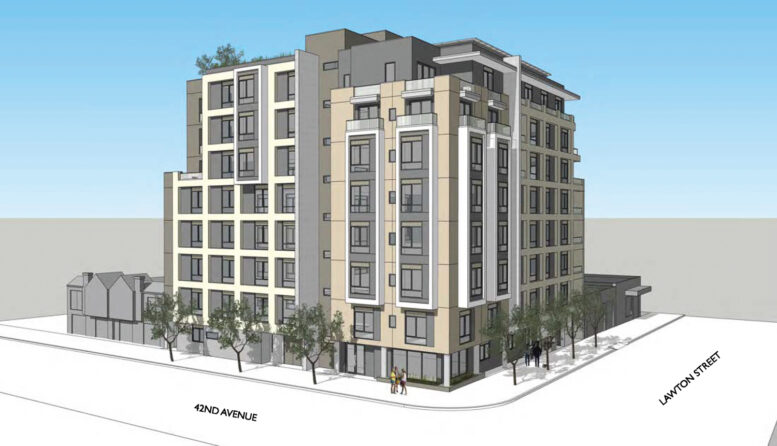Some more nice infill. Nothing to write home about architecturally but we need the housing and increased density especially on this side of town.
The specs for 3601 Lawton St:
- 8 floors, 96 ft
- 46 units (1 studio, 23 1BR, 16 2BR, 6 3BR)
- 10 of the units will be affordable
- Parking for 28 cars and 50 bicycles
The site:
https://maps.app.goo.gl/usaGNsedvgAZa1Pi9
Quote:
Modified Plans For 3601 Lawton Street, Outer Sunset, San Francisco

BY: ANDREW NELSON 5:30 AM ON JULY 16, 2024
Updated plans have been filed for a new eight-story residential infill at 3601 Lawton Street in San Francisco’s Outer Sunset. The application doubles the potential redevelopment’s height compared with 2018-era plans. 3S San Francisco is responsible for the application on behalf of the South City-based property owner, Double AA Corporation.
...
Nevada-based Kip Coleman Architecture is responsible for the design. Illustrations show a plain podium-style complex with an articulated facade to break apart the overall massing visually. The exterior will be wrapped with hardie panel cladding and stucco. Tanaka Design Group is the landscape architect.
...
The site is currently occupied by a gas station and auto repair shop. Construction is expected to cost around $19 million, not including all development costs. The timeline for completion has yet to be shared.
|
https://sfyimby.com/2024/07/modified...francisco.html



