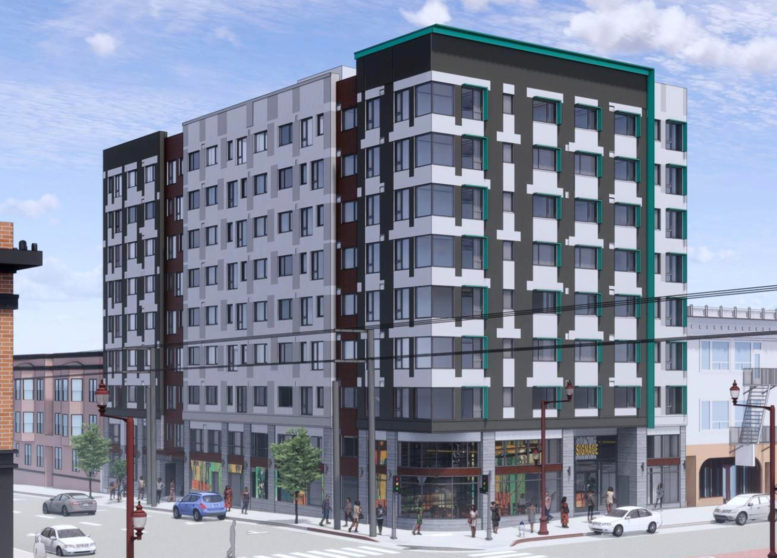The specs for 2205 Mission:
- 9 floors, 88 ft
- 63 units (46 1BR, 17 2BR)
- All of the units will be affordable, for teachers in the SFUSD
- 2,620 sq ft for community space
- 1,110 sq ft for child daycare
- Parking for 66 bicycles
The site:
https://goo.gl/maps/Nqxi789cc2sMZLe48
Quote:
Demolition Permits Filed For Affordable Teacher Housing In Mission District, San Francisco

BY: ANDREW NELSON 5:00 AM ON AUGUST 18, 2023
Demolition permits have been filed for the existing structure at 2205 Mission Street in San Francisco’s Mission District. The project will replace the existing damaged building with 63 affordable for-sale apartments for teacher workforce housing. The project developer, Mission Economic Development Agency, expects to start demolition this October, with completion by 2025.
The project was recently highlighted by J.K. Dineen for the San Francisco Chronicle after Mayor London Breed announced $32 million of funding for 2205 Mission Street and 750 Golden Gate Avenue by Hayes Valley. The funding will come from Proposition I. Both projects will provide housing for teachers within the SFUSD system. Most recently, the city was able to celebrate MidPen’s groundbreaking for the Shirley Chisholm Village Educator Housing in the Sunset District nearly one year ago.
...
Gelfand Partners Architects is responsible for the design. New renderings show the design has been simplified, with white and grey stucco contrasted with blue window shades. A mural will be included along 18th Street and above the Mission Street entrance.
The 0.22-acre parcel is located at the corner of Mission Street and 18th Street in the heart of the busy neighborhood. The 16th Street BART Station is just two blocks away. New building permits were filed in January 2021, and the project received final approvals in September of the same year. According to the project application, construction is expected to last 17 months for an estimated $43.5 million. That projected cost is not inclusive of all development expenses.
|
https://sfyimby.com/2023/08/demoliti...francisco.html



