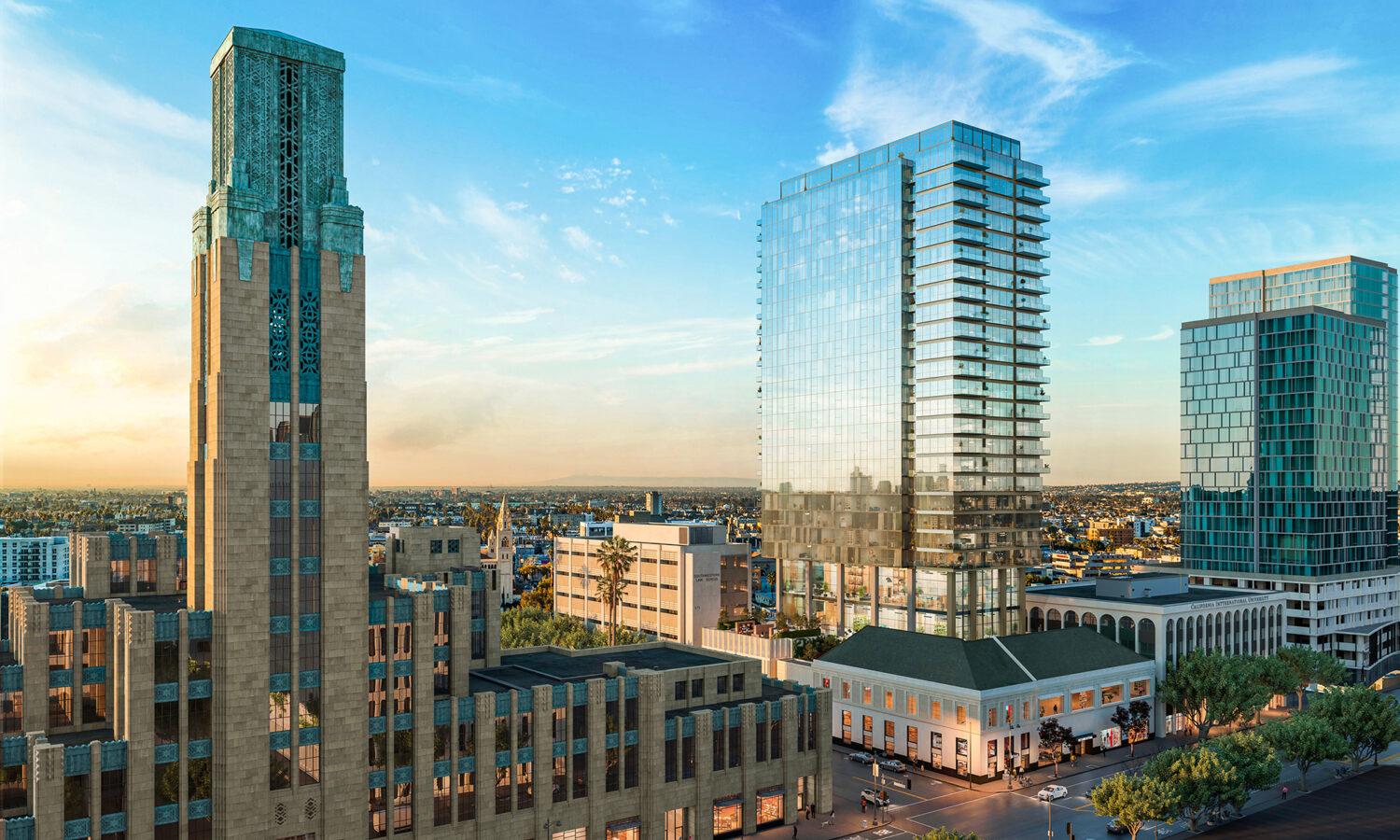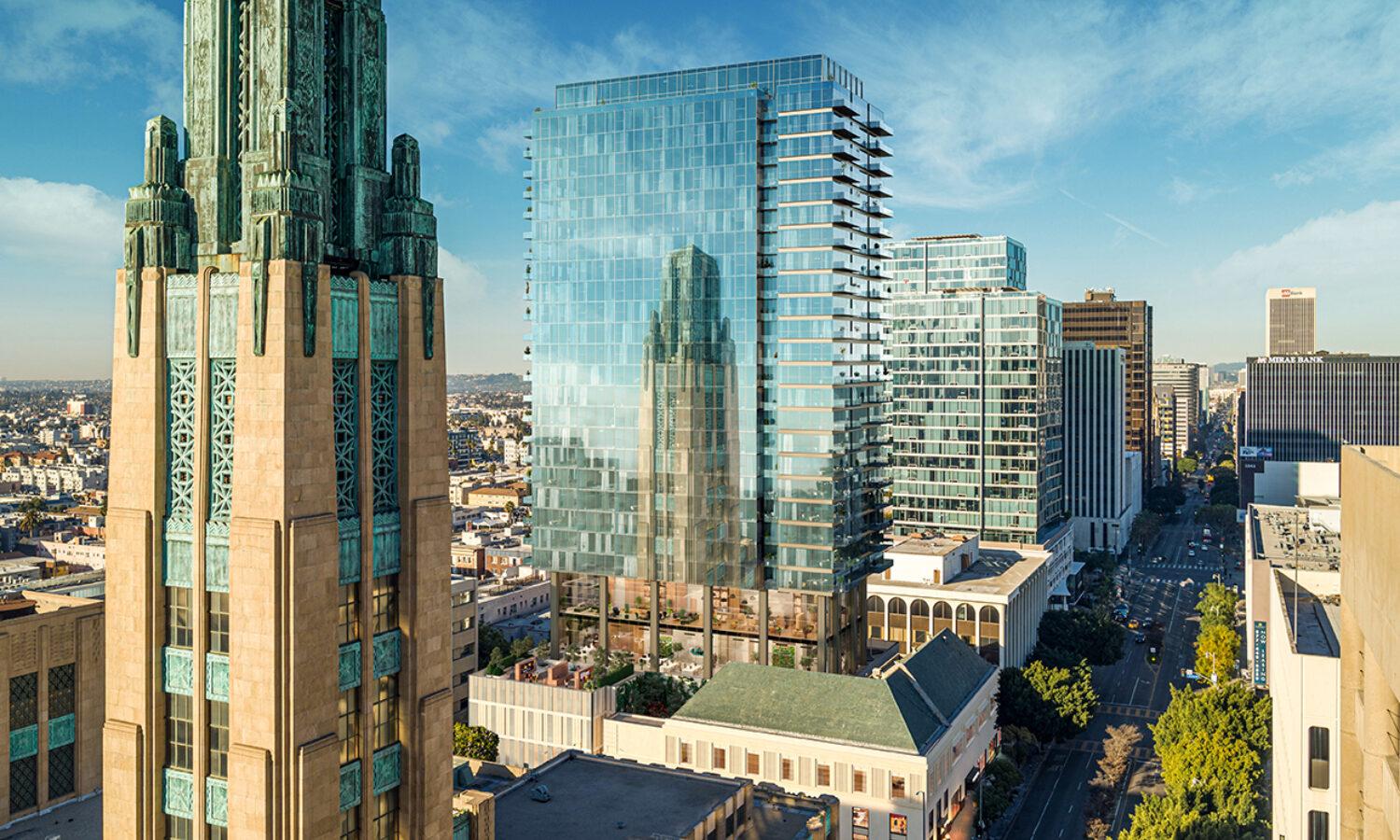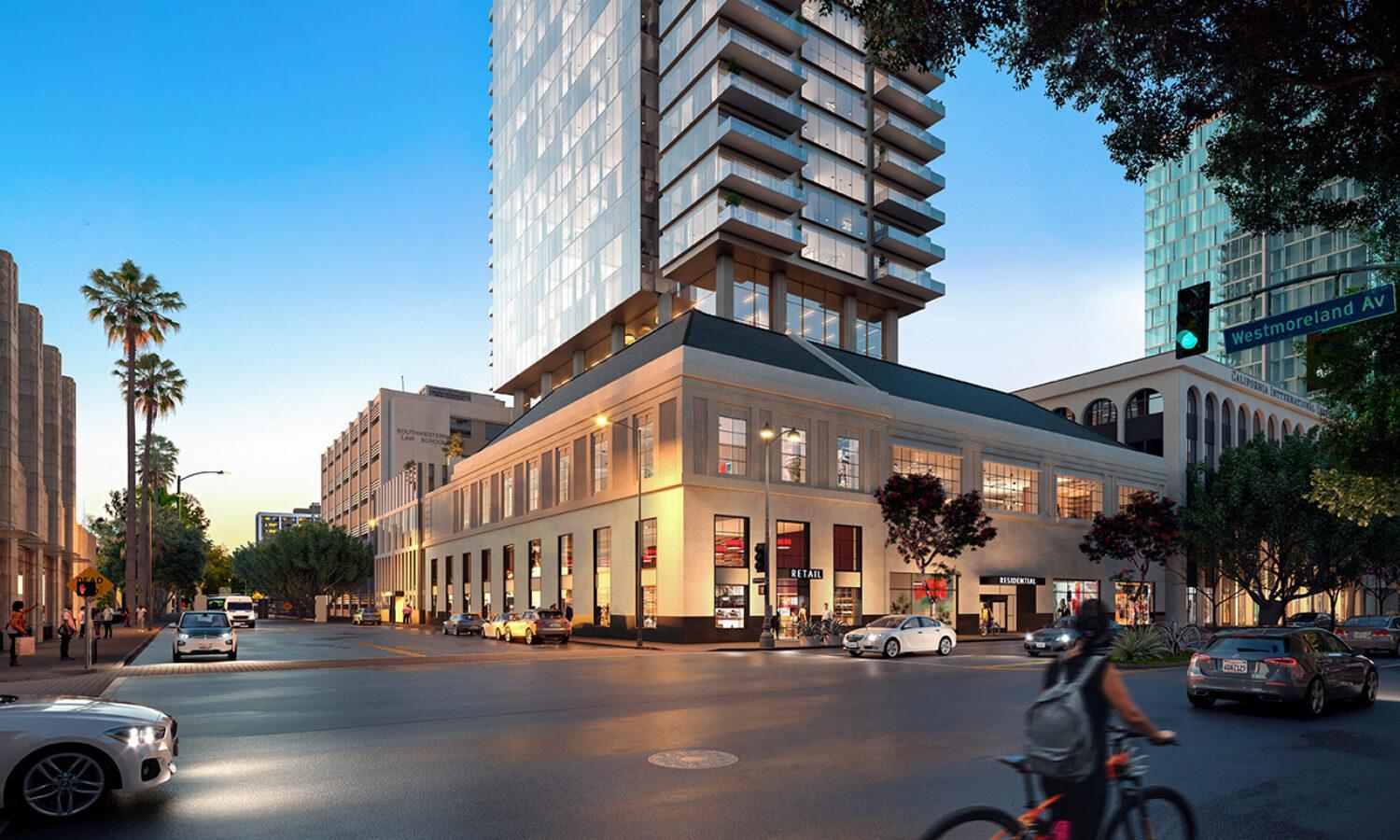Proposed apartment tower clears a hurdle at 3100 Wilshire Boulevard in Koreatown
Crescent Heights plans 297 apartments above retail and parking
Steven Sharp
Urbanize Los Angeles
August 22, 2024
A proposal from Miami-based developer Crescent Heights to build a high-rise apartment complex near Bullocks Wilshire in Koreatown has avoided an obstacle.
A letter dated July 25 from the Planning Department indicates that the Planning Commission failed to act on an appeal targeting the project at 3100 Wilshire Boulevard, meaning that entitlements approved in January 2024 by the Director of Planning will stand. Creed LA, a coalition of building trades unions, had sought to block the granting of a categorical exemption from the California Environmental Quality Act to the project.
The approved project calls for the construction of a new 34-story tower which would feature 297 apartments above a 410-car garage. Crescent Heights has also proposed to maintain portions of an existing 1930s commercial building, which would be used as approximately 7,100 square feet of retail and restaurant space, as well as amenities, a leasing office, and a lobby.
. . . .






