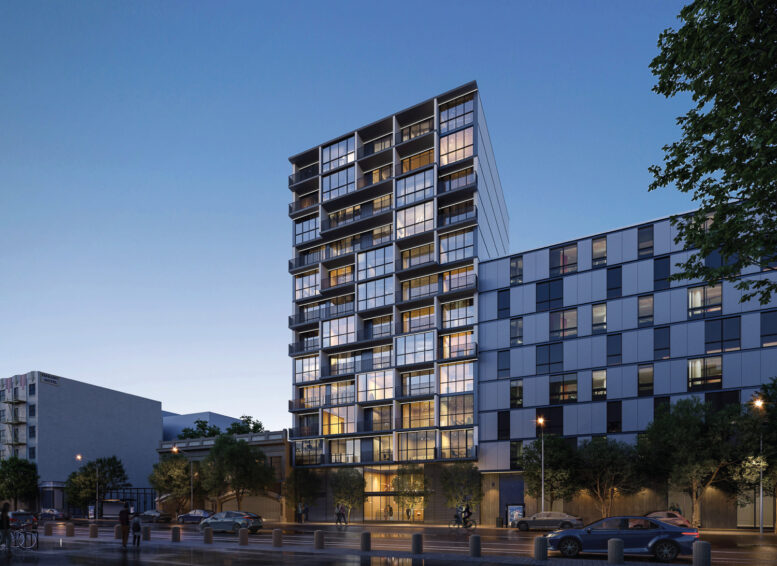Late entry update.
The updated specs for 530 Turk St:
- 13 floors, 130 ft
- 88 units (11 studios, 55 1BR, 22 2BR)
- 13 of the units will be affordable
- Parking for 35 cars and 93 bicycles
The site:
https://maps.app.goo.gl/H6NKY2DS7myrjCq99
Quote:
New Renderings for 13-Story Apartments in Tenderloin, San Francisco

By: Andrew Nelson 5:30 am on November 17, 2023
New renderings and altered plans have been published for the 13-story apartment complex at 530 Turk Street close to Polk Street in the Tenderloin, San Francisco. The unit count has been reduced for the project, but the apartments have gotten bigger to allow for larger households. J.S. Sullivan Development is responsible for the proposal.
RG Architecture is responsible for the design. Renderings show the glassy, balcony-filled facade with a contemporary twist on San Francisco’s historic Bay Window vernacular facing Turk Street. Residents will enter the building through the double-height lobby to the elevator bay. Bicycle parking is situated on the second floor. Crowning the building will be a rooftop amenity deck shared by all residents.
...
A timeline for work has yet to be established. The city is still reviewing the new building permit request filed in October last year.
|
https://sfyimby.com/2023/11/new-rend...francisco.html



