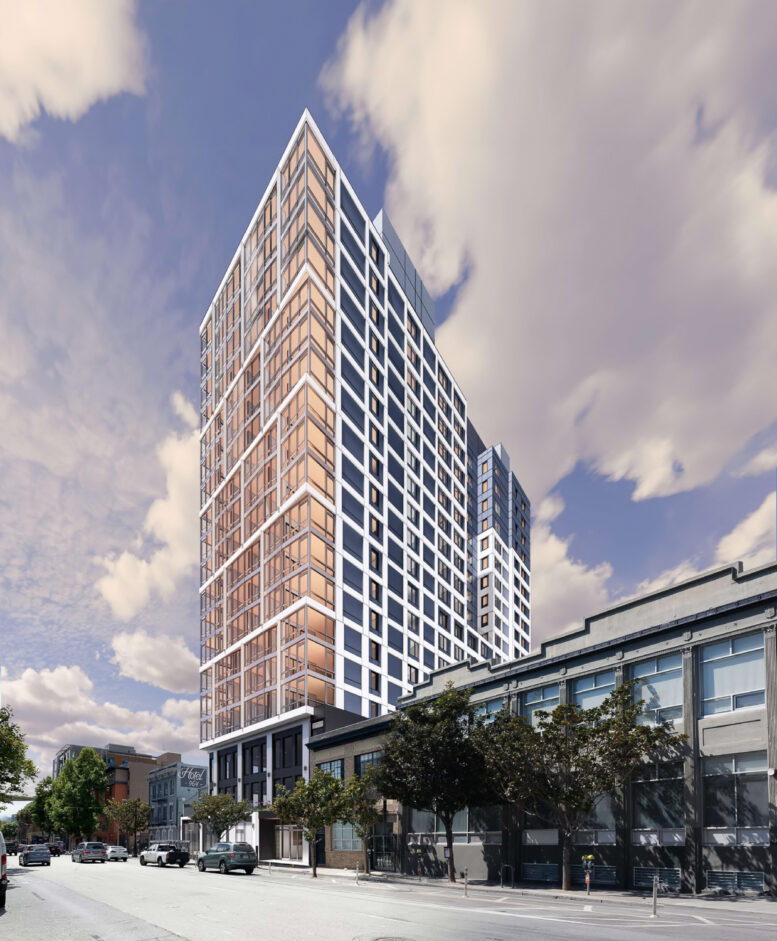This one gets a bump! I went ahead and updated the thread title as well.
The specs for 960 Howard:
- 19 floors, 209 ft
- 274 units (158 studios, 116 2BR)
- 42 of the units will be affordable
- 11,920 sq ft for offices
- 5,180 sq ft for light industrial
- Parking for 0 cars and 59 bicycles
The site:
https://maps.app.goo.gl/hkuyE6cm4RY7uVpTA
Quote:
Plans Nearly Tripled For 960 Howard Street, San Francisco

BY: ANDREW NELSON 5:30 AM ON FEBRUARY 16, 2024
New permits have been filed to increase the residential expansion of 960 Howard Street in SoMa, San Francisco. The updated plans use the recently passed Assembly Bill 1287 to achieve a 100% density bonus, creating a 19-story tower rising from an existing office building. oWow, the busy Oakland-based developer, is responsible for the application.
The residential proposal is the long-sought second phase for 952-960 Howard Street. oWow filed plans for the office and light-industrial structure in 2020, for which construction wrapped up last year. Phase two was filed in 2021 to create a 14-story building with 130 apartments. In 2022, oWow revised the plan to 104 units and a 12-story building.
This latest revision uses the new state law to substantially increase the residential capacity up to 274 rental apartments across 16 floors. Once complete, the 209-foot 19-story tower will yield 168,650 square feet, including 151,550 square feet for housing, 11,920 square feet for offices, and 5,180 square feet of light industrial space. Parking will be included for 59 bicycles.
|
https://sfyimby.com/2024/02/plans-ne...francisco.html



