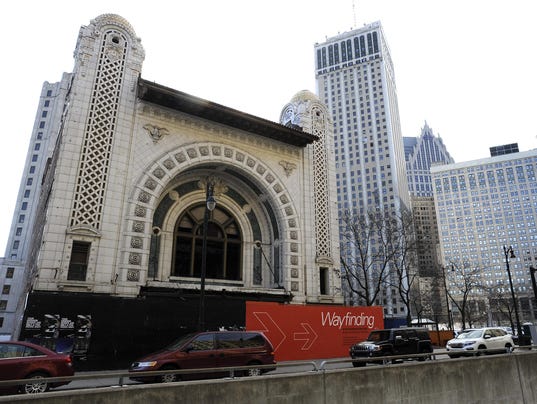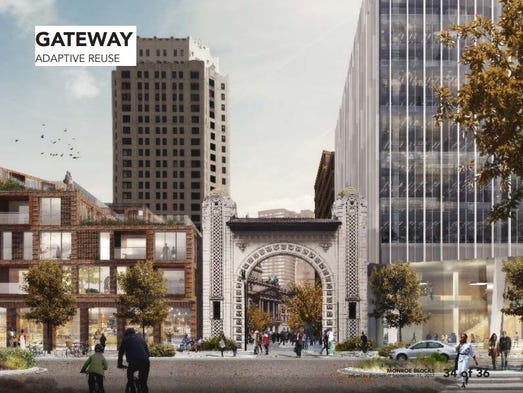So, while preservationists are still pushing for the full inclusion and restoration of the National Theatre as part of this project, Bedrock is still committed to at least saving some of the facade for the project.
Quote:

Todd McInturf | The Detroit News
Face-off time approaches for National Theatre
By Candice Williams | The Detroit News
December 26, 2017
Detroit — The historic National Theatre building in the city’s downtown is closer to a “façade-ectomy” as a groundbreaking nears for the Monroe Blocks project.
Some preservationists who want to save the severely deteriorated 106-year-old Albert Kahn-designed building, which sits at 118 Monroe in the middle of a nearly abandoned area of the downtown, are hoping minds change before construction begins this spring.
Conceptual drawings released by Bedrock propose to incorporate the façade of the National Theatre within the more than $800 million project. The project will include a 35-story office tower fronting Campus Martius and four residential buildings with some retail. It’s expected to transform a mostly vacant two-square-block area bounded by Monroe, Bates, Cadillac Square and Randolph — one of the last large chunks untouched by the city’s downtown revitalization.
Bedrock will break ground on the project in the first half of 2018 and it’s to take an estimated 30 months to complete.
|
The other piece of news is that while this is still planned for start construction soon, the "January/Early 2018" talk is now "First half of 2018."
What we do know now that we didn't know originally is that the last bit of financing for this project (from the Michigan Strategic Fund) goes before the board in March, but also that Bedrock has already started on the construction and site prep work for the Hudson Block tower and building. So, I'd be no more surprised to see this one start next month than I would be to see it starting construction in late March.

Can someone orient me in this rendering? Are they moving the facade down the block or is this where the theater is? The theater is on the second block (phase 2), but does this show it on the phase 1 block?



