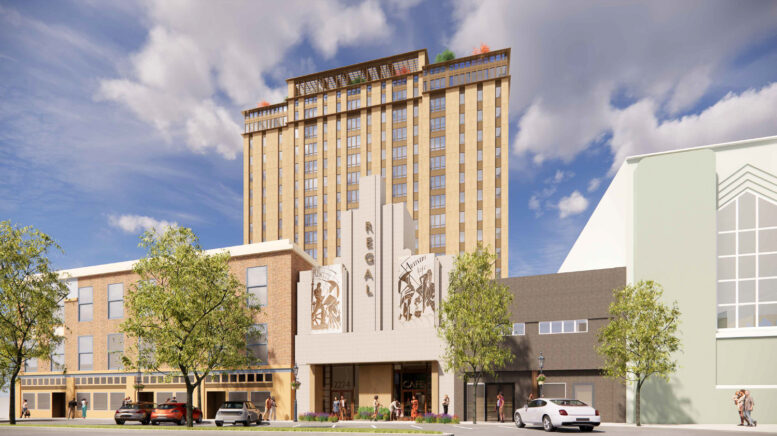Looks like this one is moving along. I also like that they reduced the amount of parking for cars but increased the number of parking for bicycles.
The updated specs for 2274 Shattuck:
- 17 floors, 183 ft
- 227 units (32 studios, 49 2BR, 80 3BR, 66 4BR)
- 23 of the units will be affordable
- 860 sq ft for ground level retail
- Parking for 1 car and 90 bicycles
The site:
https://goo.gl/maps/nAckUJJ2t4a4vdaz9
Quote:
17-Story Proposal For 2274 Shattuck Avenue Moves Forward, Downtown Berkeley

BY: ANDREW NELSON 5:30 AM ON MARCH 12, 2024
Berkeley’s Landmark Preservation Commission has voted to protect the United Artists Theater’s facade at 2274 Shattuck Avenue but not the rest of the structure. The decision will be reviewed by the City Council in a public meeting next Tuesday. After that, the developer, Panoramic Interests, is expected to have a clear pathway to start construction for the 227-unit tower once funding is secured.
Writing to YIMBY, Panoramic Interests’ owner Patrick Kennedy confirmed that “the project is moving forward, but we haven’t been looking for financing, as we don’t expect to break ground until 2nd Quarter of 2025, or thereabouts.” With construction starting in 2025, the building will likely see its first residents sometime in 2027 or 2028.
...
Trachtenberg Architects is the project architect. Illustrations first shared last year show the 17-story tower will be wrapped with limestone-colored stucco and steel panels. The structure will be made of mass timber framing, though just two floors shorter than oWow’s topped-out mass timber construction at 1510 Webster Street in Oakland.
|
https://sfyimby.com/2024/03/17-story...-berkeley.html
Quote:
Originally Posted by homebucket

|



