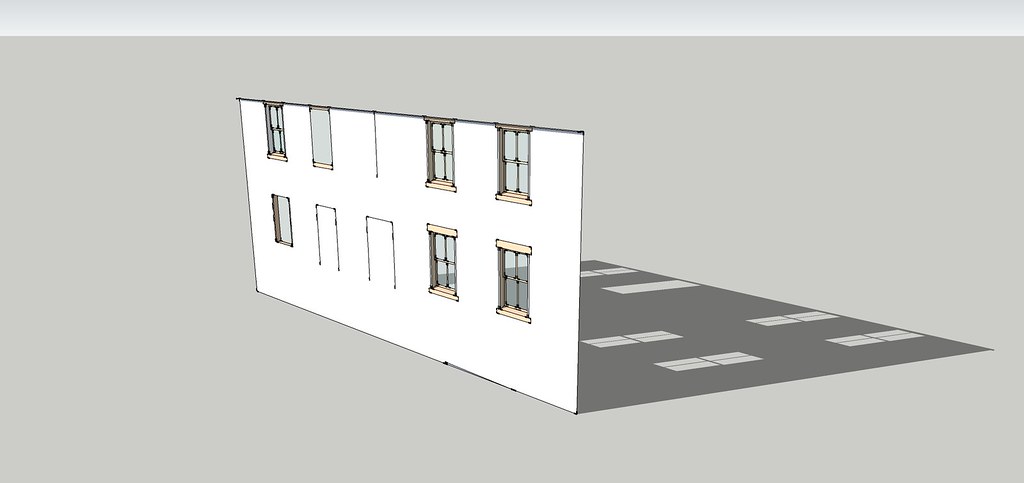So I started working with Preservation Pittsburgh doing a book and side projects with historic designations. I hope this work will eventually morph into a full time job which would pretty much be my dream and save me from my horrid redneck crap job I have now loading railcars. So this project is very important. An architect here wants a sketchup portfolio from me soon, so Im going to do exact models of a few historic buildings around the city.
I havent really used sketchup for almost five years but I made an exact replica of the tiny redneck town I went to school in 5 years ago then ran out of computer room to finish it, but I got very good at sketchup while doing it.
Anyways, heres the 1782 tavern Im modeling that will hopefully help it get restored in the not too distant future. The tavern is the oldest commercial building in Pittsburgh and is in quite bad shape at the moment, it almost was torn down but then Preservation Pittsburgh intervened and its now designated as a city historic landmark.

This is what I have modeled so far, spent a brief time at the tavern measuring each individual window on the front facade and all the individual elements of each window and the spacing in between them. I was also able to get the front facades roof height and slope of the ground to get the exact dimensions, as well as the exact length of the front facade of the tavern. This is what I have so far from the measurements I was able to get for the 30 min or so I was at the site.

Heres a photo of the tavern I took.



