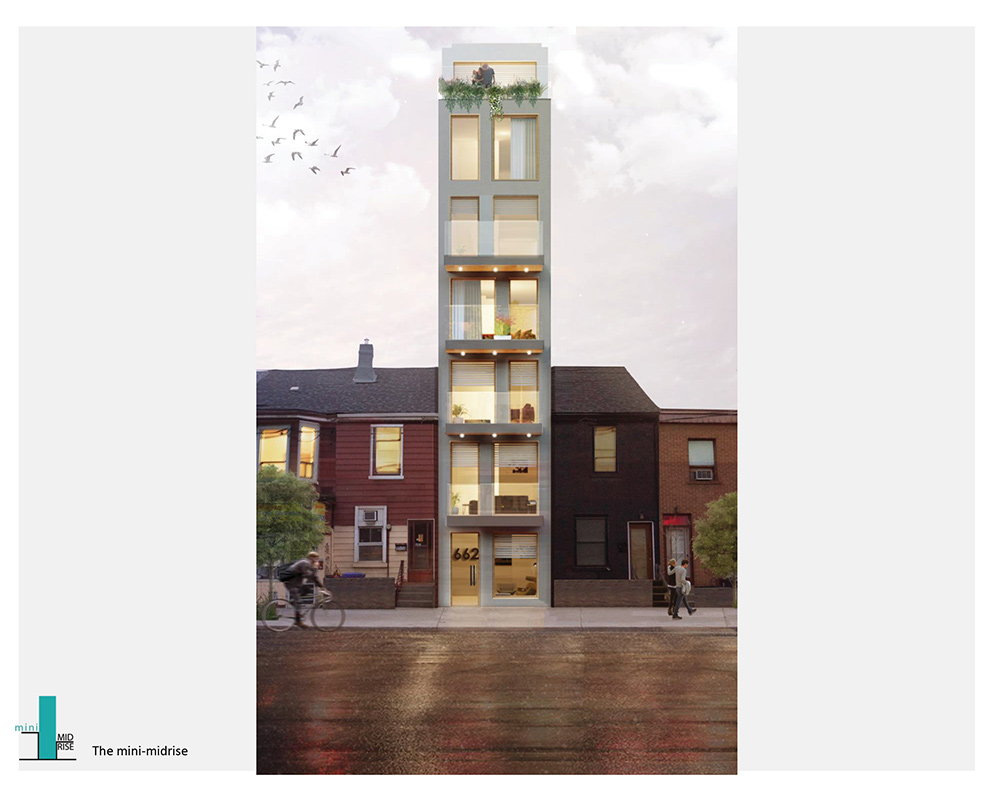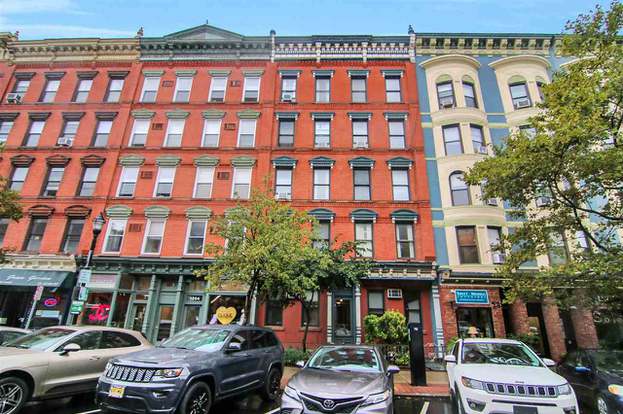Quote:
Originally Posted by M II A II R II K

This Is What Homes In Toronto Could Look Like In The Future
|

While I admire architects for always trying to innovate and be different, they do come up with a lot of shit that they think doesn't stink.
Natural light will be severely lacking on this property because you can't place windows on the side of a building built to the property line without setbacks. That's because the adjacent owners would be able to also develop their own 6 floor buildings, and could literally brick over the window on their parcel. Also, the cost of a 6 landing elevator to service 10 apartments would be a huge operating cost for the condo association, so these would be more expensive apartments than you would see in a typical mid-rise building. It's much better to have the cost spread across more units. Or is it that this will be a six-floor walk-up? Either way, it reminds me of a thin version of a tenement building.
The site conditions would add to the construction cost. It's hard to build a building this narrow directly adjacent to other zero lot buildings. It can do done, but construction costs will be excessively high due to the lack of staging areas and the tightness of the site.
The frontage MAYBE looks 15 to 20 feet across. Acquire two parcels and you can get something that looks like this instead.

The 100-year old solution is better than the one invented for today's time.



