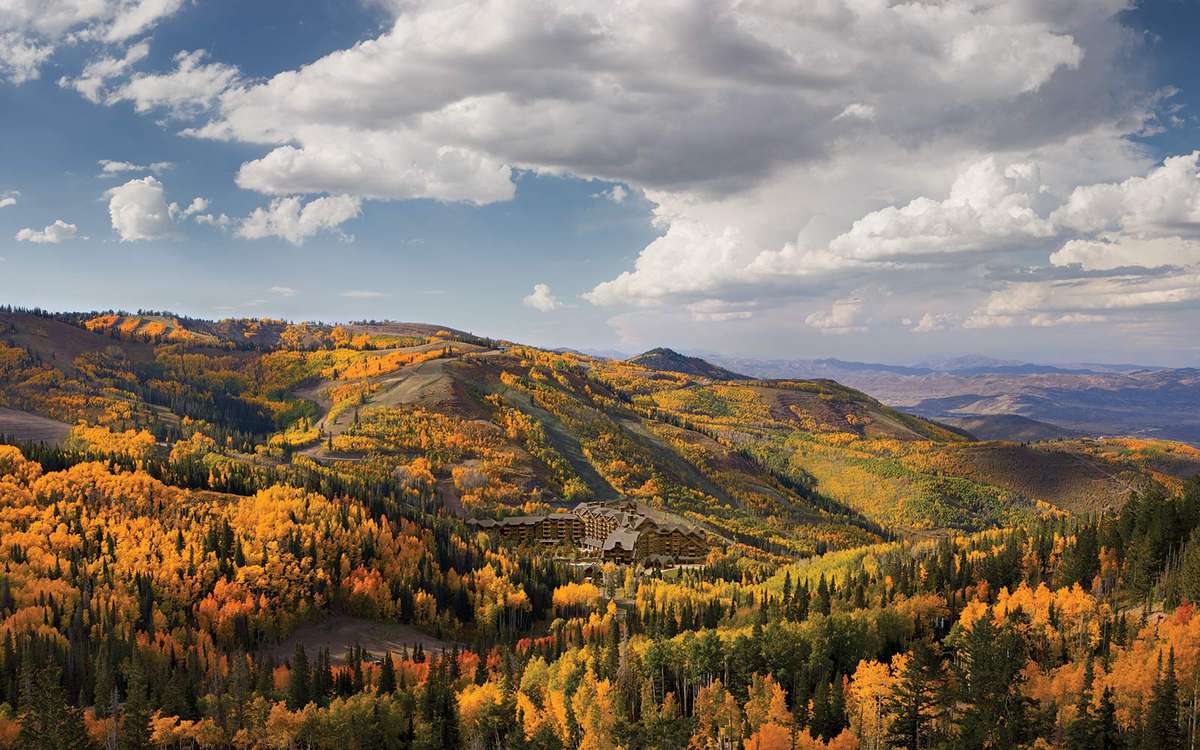 Posted Oct 28, 2021, 2:04 AM
Posted Oct 28, 2021, 2:04 AM
|
 |
Registered User
|
|
Join Date: Aug 2006
Location: Downtown Los Angeles
Posts: 19,535
|
|
Salt Lake City & MSA/CSA Rundown
HAPPY HALLOWEEN
 Autumn Color surrounding Park City's Deer Valley 'Montage' Ski Lodge
Autumn Color surrounding Park City's Deer Valley 'Montage' Ski Lodge
 Downtown Update - Gateway Center - Historic 1908 Salt Lake City train station to be transformed into a luxury Marriott Autograph hotel - 'The Asher Adams'
October 13, 2021 - Taylor Anderson Reports - Full Article @ https://www.buildingsaltlake.com/new...elated-delays/
Downtown Update - Gateway Center - Historic 1908 Salt Lake City train station to be transformed into a luxury Marriott Autograph hotel - 'The Asher Adams'
October 13, 2021 - Taylor Anderson Reports - Full Article @ https://www.buildingsaltlake.com/new...elated-delays/
...While the Athens Group has begun crowd-funding its major redevelopment of the historic building into a 225-room luxury hotel, it says it is still on track to open the hotel in 2024.
The Planning Commission held no discussion when approving the second delay on Wednesday night, which the developers said was related to difficulty securing financing during the COVD-19 pandemic. Staff noted the builders have permits lined up and construction should begin next year.
The delay is required for projects that receive Planning Commission approval but don’t pull building permits within a year of that approval.
“As you know the Covid-19 pandemic severely disrupted the hospitality market in 2020 and extending into the first half of 2021,” Shannon Heringer, the Athens Group director of development, told us.
“Thankfully, market conditions and the capital markets for new hotel projects are improving,” Heringer said. “As a result we are moving forward with our construction documents with a goal of commencing construction during the first half of 2022 with anticipated completion and hotel opening in early 2024.”
Aerial of a portion of the northern segment of the Gateway Center. Pictured, the historic Union Pacific Depot, behind which the Marriott Autograph 'Asher Adams' Luxury Hotel will be constructed. Gateway is currently undergoing a major redevelopment costing in the hundreds of millions. This ongoing makeover will advance Gateway in a direction that is much more on trend in serving Downtown Salt Lake City's rapidly expanding core.
 https://i2.wp.com/www.buildingsaltla...34%2C996&ssl=1
https://i2.wp.com/www.buildingsaltla...34%2C996&ssl=1
October 11, 2021
Quote:
Originally Posted by jedikermit View Post
update on the "Asher Adams" boutique hotel at the Union Pacific depot in the Gateway: construction set to begin next spring
|
Quote:
Originally Posted by mattreedah

The great hall is taking bookings until February 2022 and so construction likely starts after that. They raised 30 million on Crowdstreet for this, which was over their goal by a great deal...
|
SALT LAKE CITY (KUTV) — A downtown Salt Lake City shopping center will celebrate 20 years next month. The Gateway was built just before the 2002 Olympics...
In 2016, its new owners, Phoenix-based Vestar, unveiled a $100 million plan to revitalize the mall, ...that plan remains unfinished, including a boutique hotel inside the historic Union Pacific building and an ice rink on the Olympic fountain.
Jacklyn Briggs, The Gateway marketing director, said the investment in the mall has been made, although she acknowledged some aspects of it have not come to fruition yet.
“When you think about it in the terms of, okay, you know, there’s going to be one grand opening date, that’s not the terms we think of,” said Briggs. “This is a building process that we’re doing alongside the community.”
Briggs said the hotel, which will be called Asher Adams, is still on track. Construction is set to begin next spring, she said, likely finishing in 2024.
New renderings released to 2News Friday showed what the inside and outside of the hotel will look like.
The planned outdoor ice rink is also still coming to The Gateway, Briggs said, but not until the hotel is finished.
Other things are also happening, she said, such as new restaurants, art, and other improvements on the site.
“It’s an ongoing process that we’re doing, and we’re pivoting with the community about what they need and what’s beneficial to them,” said Briggs, “so it’s sort of an ongoing organic process in that way.”...
...It's a growing, beautiful space,” Briggs said.
.
Last edited by delts145; Dec 21, 2021 at 3:06 PM.
|



