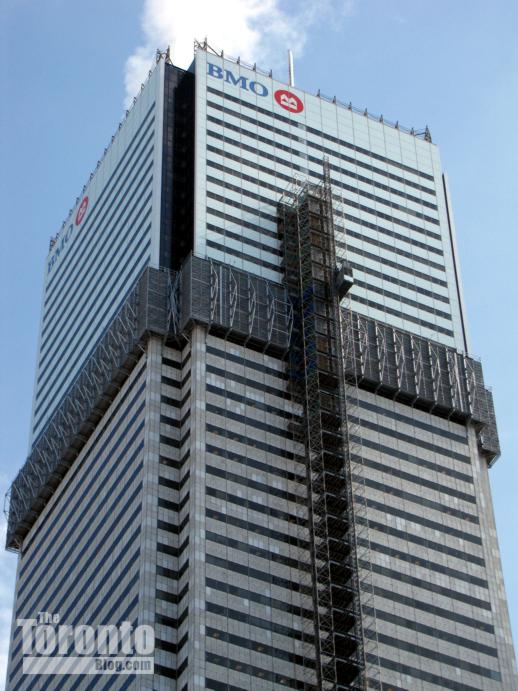 Source
Source
Like I said in my post above, Landmark Place should have a similar re-clad to First Canadian Place (Like the picture above)
I edited the photo below to refresh Landmark Place:
1) Landmark Place as it looks today
2) Concrete replaced by the same glossy white material used on First Canadian Place, windows tinted with a darker glossy black, cluttered antennas removed and relocated
3) Same as #2 except the balconies would be replaced with black glass
 Source: Original Skyline Shot
Source: Original Skyline Shot



