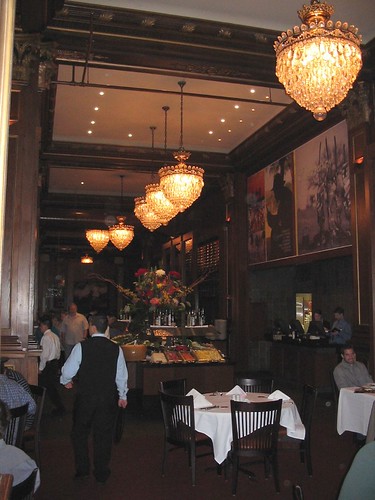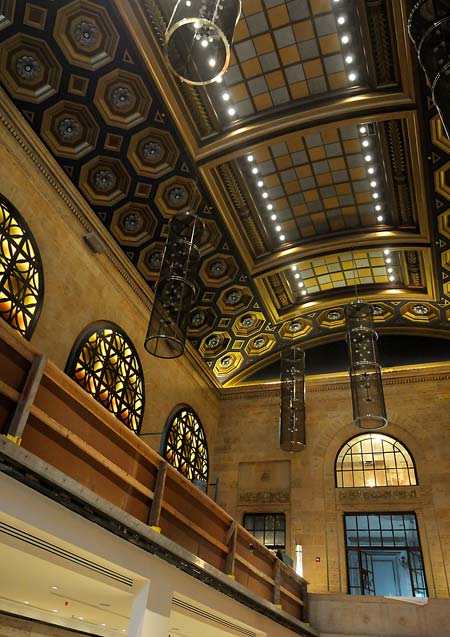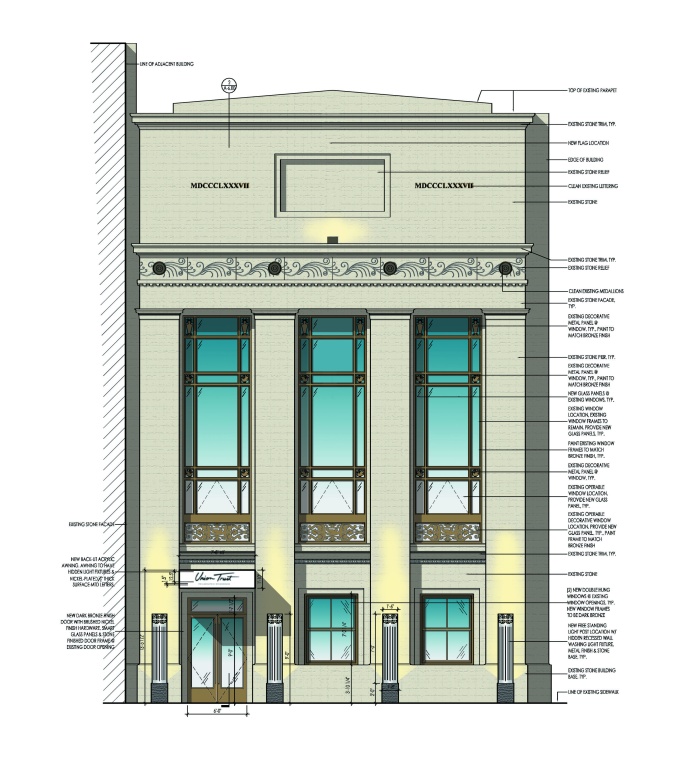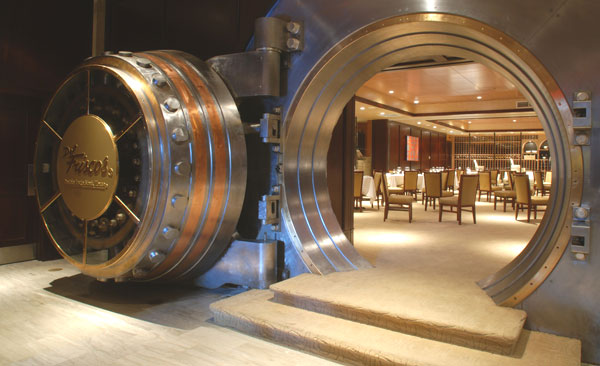Butcher and Singer

Photo credit: Atiya Walker-Dykes
Fogo de Chao

Photo credit: kudzu.com

Photo credit: farm2
Union Trust


Photo and render credits: foobooz.com
Del Frisco's

AMANDA CEGIELSKI / Inquirer Staff Photographer
Del Frisco’s private dining room, 15th and Chestnut, is an old bank vault seating 100.

Photo credit: Inquirer
full read here:
http://www.philly.com/inquirer/colum...locations.html
Fri, Feb. 20, 2009
Changing Skyline: Grade-A prime locations
The city's old banks, with their beefy-big and well-marbled spaces, are perfect for new steak houses.
By Inga Saffron
Inquirer Architecture Critic
Inside Del Frisco's new Chestnut Street steak house, the world is scaled to the size of a Texas steer.
Waiters hoisting platters of 48-ounce rib eyes amble through an old-growth forest of three-story limestone columns, topped by thick slabs of sculpted plaster.
The afternoon light rakes through 20-foot-high brass-trimmed windows as a tide of Market Street business types drifts toward the sinuous coastline of its 30-seat bar.
Most cities don't have a train station that can match the immensity and grandeur of this room, which started life as a First Pennsylvania Bank branch, never mind such a stunning setting for a chophouse chain. Yet Del Frisco's has eased into the setting as if it were to the manor born, retrofitting the triple-lined underground vault, where stacks of safe-deposit boxes once cradled the jewels and stock certificates of Philadelphia's elite, with floor-to-ceiling wine racks.
And to think that, only a few short years ago, some people wanted to turn the space into a drugstore.
Like so many other magnificent interiors bequeathed to Philadelphia by long-vanished financial institutions, the bank in the base of the Packard Building, at 15th Street, sat unloved and unwanted. The city's position as a major financial center diminished after the Great Depression, leaving behind marble memories of its banking prowess.
For decades, no one could figure out how to reuse those big, unwieldy spaces, with their encrustations of florettes and dentil moldings. But thanks to the steak-house mania sweeping Philadelphia, and apparently the rest of our beef-loving nation, interiors with great architectural bones are suddenly in high demand here.
Other downtowns have also seen swarms of steak houses, but few have been able to offer the same wealth of bank buildings as Philadelphia.
So, one by one, steak-house operators have smoked out the city's forgotten interiors, designed by the likes of Horace Trumbauer and Paul Philippe Cret.
The great spaces that have started to exude the scent of grilling meat include Union Trust, which opened last week in the lavishly renovated eponymous bank on the 700 block of Chestnut, a Cret project from the mid-1920s that foreshadows his work on Chestnut Street's Federal Reserve Bank. It's hard to believe that such a breathtaking space had been empty or ill- used since the 1960s.
Then there's Fogo de Chão Churrascaria in J.E. Caldwell's old spot on Chestnut's 1300 block; Butcher & Singer, which takes its name from the brokerage house at 1500 Walnut; and Barclay Prime, ensconced in the library that served the old Rittenhouse Square hotel. If you go back further, you can add the Palm at the Bellevue.
Few preservationists foresaw the healing power of red meat. After years trying to save the city's great interiors through legislation, tax breaks, and subsidies, they are as surprised as anyone to discover that the ubiquitous steak house is now an effective tool for preservation.
Mark Mednansky chose the location in the Packard Building, designed by Ritter & Shay in 1924, because it offered the most opulent space in the most strategic location.
Because City Council has never passed a law protecting historic interiors, Del Frisco's was not obliged to restore the bank's elaborate decor. But it's well known that steak houses compete more on ambience than food. The peculiar economics of the steak-house formula combines a large room with many seats and bustling bars with a decor that feels clubby.
Mednansky said the company recognized that the Packard bank's rich features were an asset that would pay back the firm's investment. Though his architect, Chicago's Aumiller Youngquist, inserted a new mezzanine and 32-foot-tall wine tower, the sensitive additions respect the original.
Still, the recent renovations didn't come cheap. Del Frisco's spent $10 million to adapt the 23,000-square-foot interior for its 550-seat restaurant, now the largest steak house in Philadelphia and in the chain, Mednansky said. The space is almost 50 percent bigger than the Manhattan location, which claims to be the world's highest-grossing steak house.
The immense size of these old banks is a big reason so many have lain fallow here.
"The amount of money you have to invest in renovations only makes sense in the case of a high-volume steak house," said Joseph Grasso, David's brother and the developer behind the rival Union Trust. (He also owns a share of the Packard.)
His group spent $14 million to return Union Trust to Cret's 1920s ideal, a mingling of neoclassical ornament and modernist restraint. Like Del Frisco's, its main dining room is vast, with a 45-foot-high vaulted ceiling.
The developers even preserved the basement vaults, including the steel rails used to move carts of gold bullion stored by the Federal Reserve. Since steak houses are apparently Philadelphia's new cash cow, it's appropriate that hunks of dry-aging beef have replaced gold bricks in the vaults. Union Trust, incidentally, will employ a force of 200 - the same number Unisys promised when it was considering a move downtown.
Not only did Grasso have DAS Architects restore the interior to federal preservation standards, they also peeled away an earlier tenant's messy layers of stucco and marble, which obscured the exterior's elegant pilasters and huge windows. Unlike the murky, male-dominated chophouses that once lined Camac Street, Union Trust glows with a soft natural light, in the hope of enticing more women as customers.
Attracting more women was a big motivation behind the decor at Stephen Starr's Butcher & Singer and Barclay Prime. The restaurateur had Los Angeles designer India Mondavi lighten Butcher & Singer's dark paneled space with ample drapery, taupe plaids, and whimsical murals that are intended to evoke a sexy, 1940s-Hollywood glamour. It's an ironic glamour, presided over by a golden calf.
Softening up the venerable, hard-surfaced bank spaces is essential for steak houses, Wolf said. "An old bank is designed for people to stand in line. But a steak house needs a room that feels dynamic and exclusive."
Some predict that the bumper crop of steak houses will soon be burned by the economic crisis, just as the banks that built these soaring spaces in the '20s were done in by the Depression.
If that does happen, Philadelphia can at least take solace in knowing it stands to inherit a collection of freshly renovated historic spaces, all primed for the next trend.
-------------------------------------------------------------------------
Contact architecture critic Inga Saffron at 215-854-2213 or
isaffron@phillynews.com.



