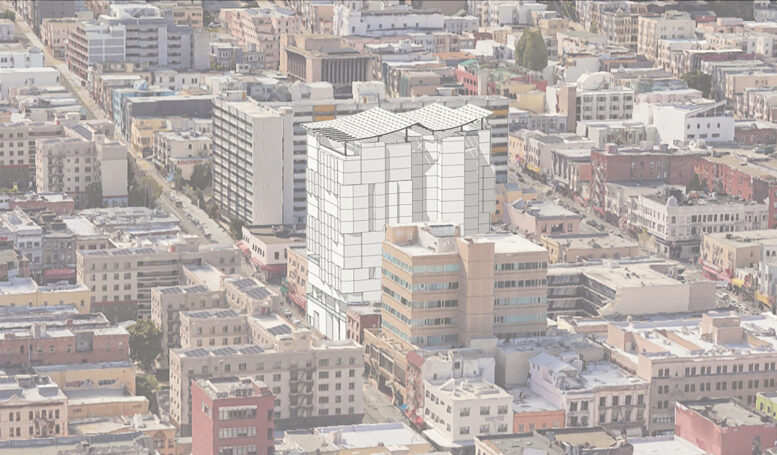This looks like an interesting project. I used to go to dim sum here back in the day.
The specs for 772 Pacific Ave:
- 15 floors, 165 ft
- 175 units (124 studios, 50 1BR, 1 2BR)
- All of the units will be affordable senior housing
- 13,500 sq ft for ground level banquet hall
- 3,300 sq ft of open space
- On-site community space and offices for supportive services
- Parking for 0 cars and 0 bicycles
The site:
https://maps.app.goo.gl/dQ2gcf7iY6JHZppX9
Quote:
Plans Revealed For 15-Story Affordable Chinatown Proposal, San Francisco

BY: ANDREW NELSON 5:30 AM ON JUNE 5, 2024
New details have been revealed alongside permit filings for the 15-story affordable senior housing proposal at 758-772 Pacific Avenue in Chinatown, San Francisco. Chinatown Community Development Center is the project developer, with the goal of adding 175 units for low-income and formerly homeless residents, alongside a banquet hall and supportive services.
Plans to redevelop 758-772 Pacific Avenue started with well-known neighborhood activist Rose Pak pushing the city to purchase the site from the Yick Family Trust and build affordable housing. Shortly after her passing, the city bought the site for $5 million. Details about the 15-story proposal were first revealed by YIMBY in late January of this year. The proposal aims to create affordable senior housing for local residents alongside the new banquet hall.
The New Asia supermarket at 772 Pacific Avenue will be demolished. Until last year, the site had been a restaurant and banquet hall. CCDC is the property owner of 758 Pacific Avenue. The permit application states that the city intends to buy the structure from CCDC, merge both lots and then sign a ground lease with the developer.
...
Herman Coliver Locus Architecture and Stan Teng Architectural Studio are jointly involved with the design process. The recently revealed illustration shows a preliminary design that incorporates zig-zag bay windows and a sloped rooftop awning. The overall massing has vertical setbacks to increase light exposure for residents and an open-air rooftop deck. While the drawing provides a glimpse at the potential future, it should not be viewed as the final design.
The combined site area spans just over a quarter acre. Future residents will live along Pacific Avenue between Stockon Street and Grant Avenue. The busy Columbus Avenue thoroughfare is just over a block away, and the recently opened Rose Pak Chinatown light rail station is a little over two blocks away along Stockton. The complex will rise immediately next to the seven-story Miriwa Shopping Center and under a block from the 12-story Ping Yuen North public housing site.
|
https://sfyimby.com/2024/06/plans-re...francisco.html



