 Posted Mar 1, 2024, 2:56 PM
Posted Mar 1, 2024, 2:56 PM
|
 |
FYHA
|
|
Join Date: Oct 2007
Location: Houston - Wichita, KS
Posts: 3,153
|
|
Rice University
-Susan and Fayez Sarofim Hall
Quote:
Rice University breaks ground on $76M Susan and Fayez Sarofim Hall to create arts district
By Sofia Gonzalez – Reporter, Houston Business Journal
Feb 29, 2024
Rice University celebrated the groundbreaking of its new 83,000-square-foot, $76 million Susan and Fayez Sarofim Hall on Feb. 29.
The building — which is named for the project's lead donors, including the late founder of Houston's largest money management firm — will be home to the Department of Art. The new space will feature a state-of-the-art cinema, a flexible performance lab for exhibitions and performances, adaptable classrooms and workshops. The university expects the building to open in fall 2025.
Goals of the new facility are to address increased student demand for humanities courses, provide an innovative center for art faculty and students, and solidify the campus’s southwest corner as a “vibrant arts district,” joining the adjacent Moody Center for the Arts and Shepherd School of Music facilities, the university said.
“The Susan and Fayez Sarofim Hall will be a vital cornerstone of creativity at Rice, uniting our remarkable programs into one creative hub, and in doing so, realizing our vision for a unique arts district on the southwest side of campus,” Rice President Reginald DesRoches said during the event.
Through its design, the building will foster interdisciplinary collaboration and experimentation to produce a research-driven creative ecosystem “at the heart of contemporary art,” the university said. During the groundbreaking, DesRoches reiterated this notion — he said arts education is a foundation for learning and is a pillar of creativity that pushes innovation and curiosity.
Previously, art classes were scattered around campus, but Kathleen Canning, Rice’s dean of humanities, said this new building’s groundbreaking also marks a groundbreaking point in the university’s history because it will allow the arts to come together at Rice for the first time.
“This building fulfills a vision of academic excellence, of research and teaching, innovation and art practice,” Canning said. “Once it is open, Sarofim Hall will be alive with students day and night, weekdays and weekends. It will draw new students to Rice to study the arts, and it will lead to even higher enrollments and numbers of majors.”
Charles Renfro, a Rice alumnus, led the team from New York-based Diller Scofidio + Renfro that designed the new building. Meanwhile, the general contractor is Dallas-based Austin Commercial.
The architecture will honor the former Rice Media Center and Art Barn, which was commissioned by Houston art patrons John and Dominique de Menil in 1969. Rice says the new building will be an “inventive take on the prefabricated building.” It will incorporate exhibition areas, labs, studios, shops, faculty offices and other facilities to serve as a collaboration point for various artists.
|
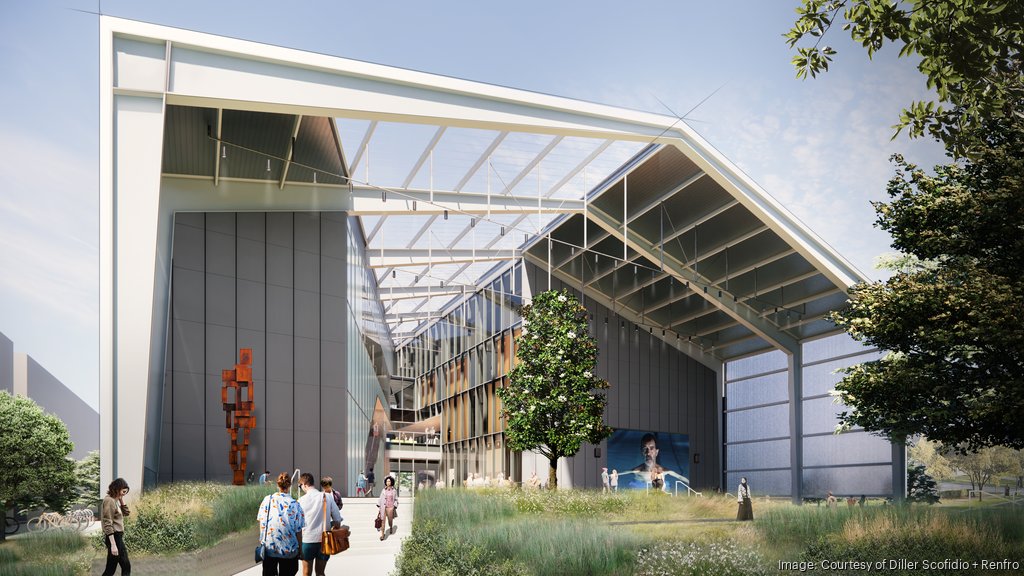
Quote:
Two three-story glass walls will cleave through the heart of the Susan and Fayez Sarofim Hall to essentially divide it, allowing for the making and showing of art within two rain-protected open courtyards.
COURTESY OF DILLER SCOFIDIO + RENFRO
|
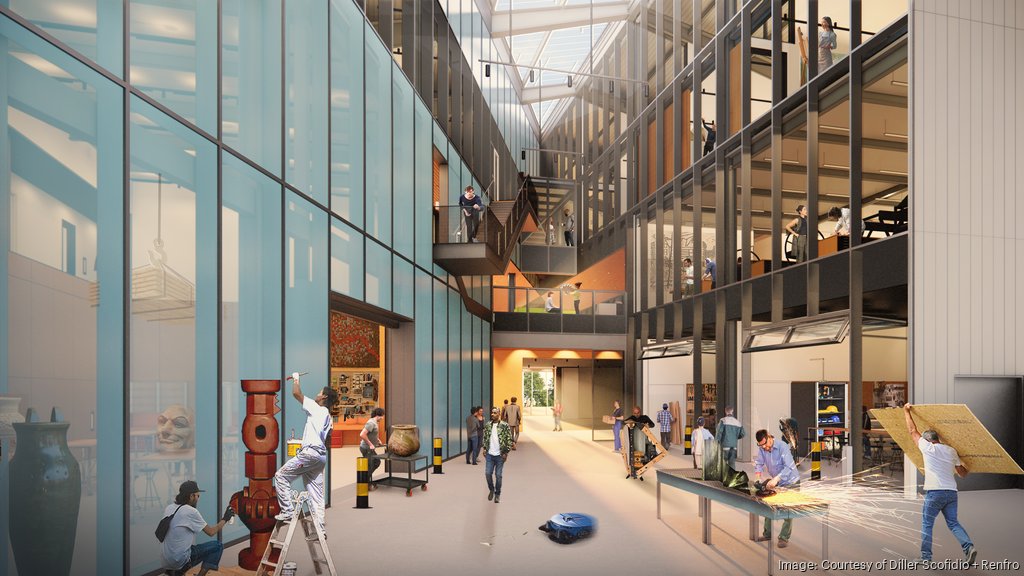
Quote:
The building is expected to open in the fall of 2025.
COURTESY OF DILLER SCOFIDIO + RENFRO
|
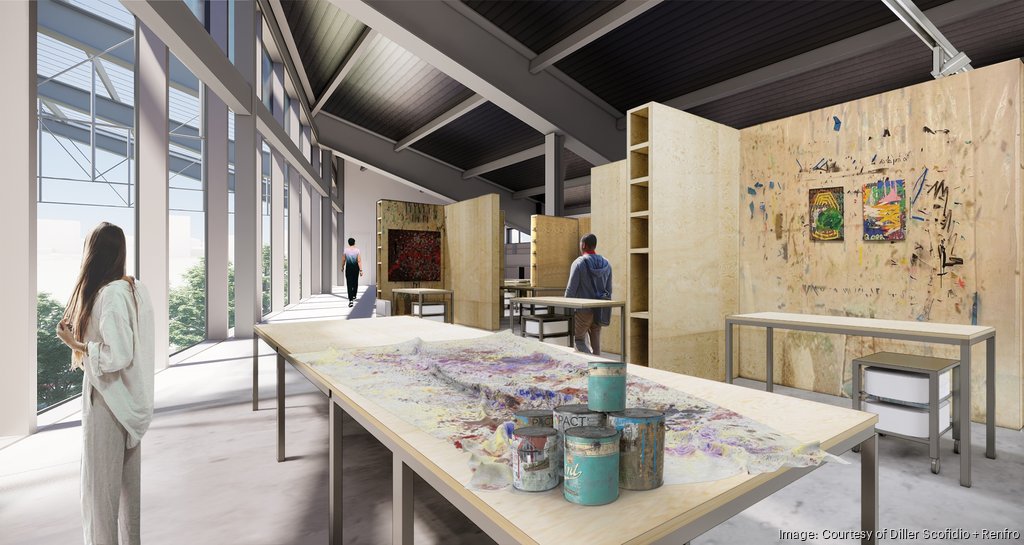
Quote:
It will incorporate exhibition areas, labs, studios, shops, faculty offices, along with other facilities to serve as a collaboration point for various artists.
COURTESY OF DILLER SCOFIDIO + RENFRO
|
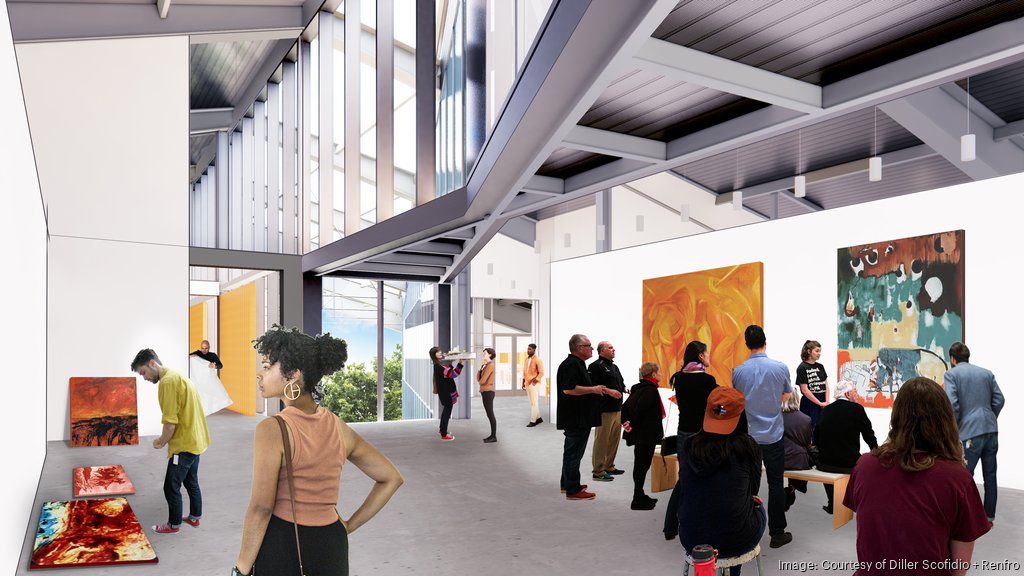
Quote:
The new building will display artwork.
COURTESY OF DILLER SCOFIDIO + RENFRO
|
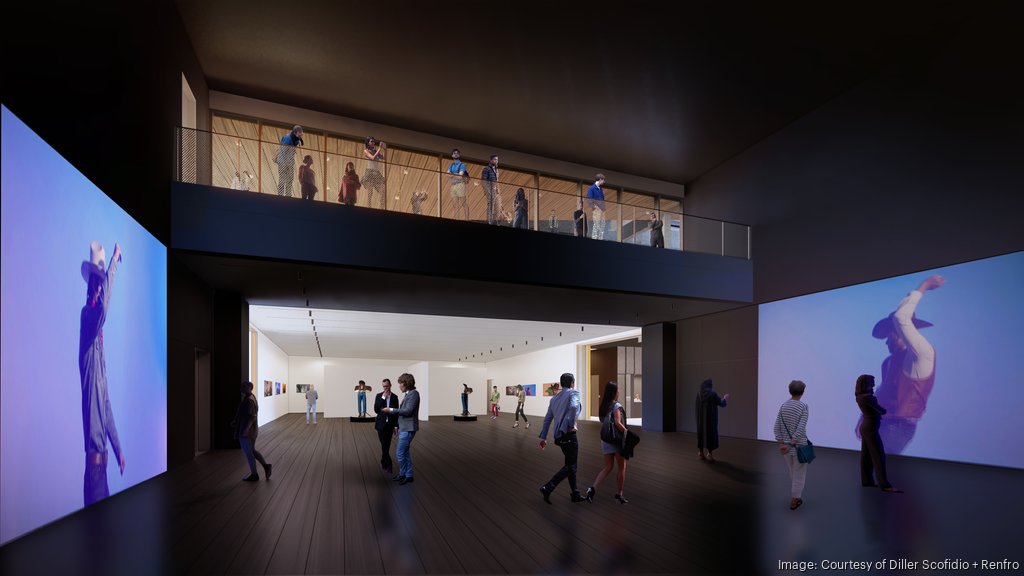
Quote:
The new building will bring the arts department under one roof.
COURTESY OF DILLER SCOFIDIO + RENFRO
|
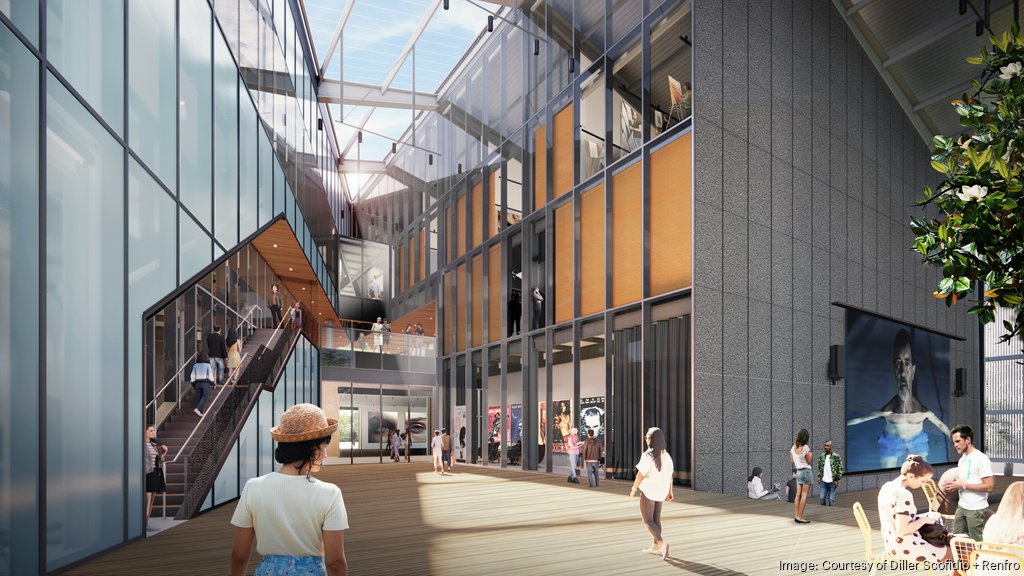
Quote:
The building has been designed in a manner that allows it to be easily transformed over time as needs evolve.
COURTESY OF DILLER SCOFIDIO + RENFRO
|
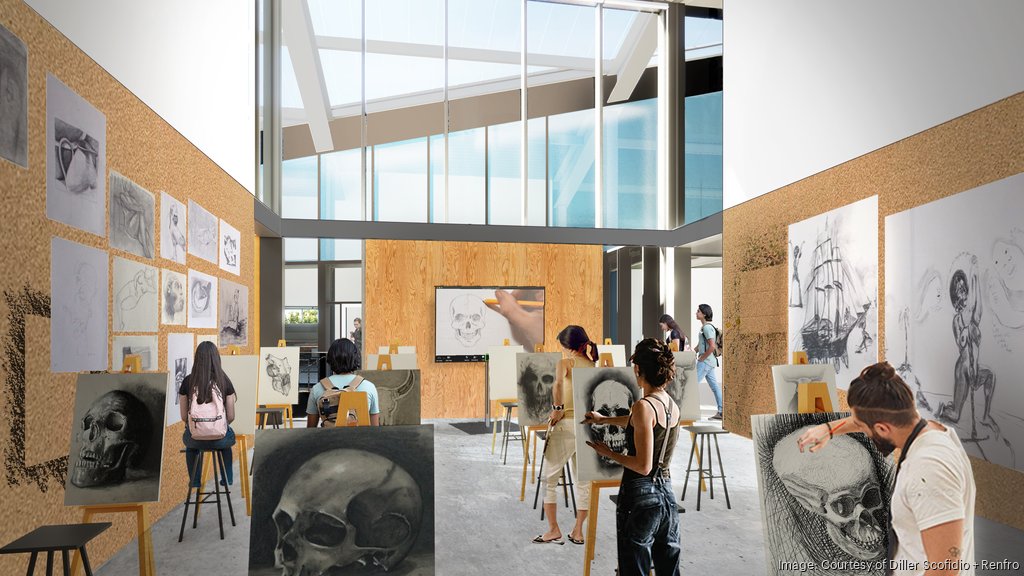
Quote:
The building will help create a vibrant arts district for Rice University.
COURTESY OF DILLER SCOFIDIO + RENFRO
|
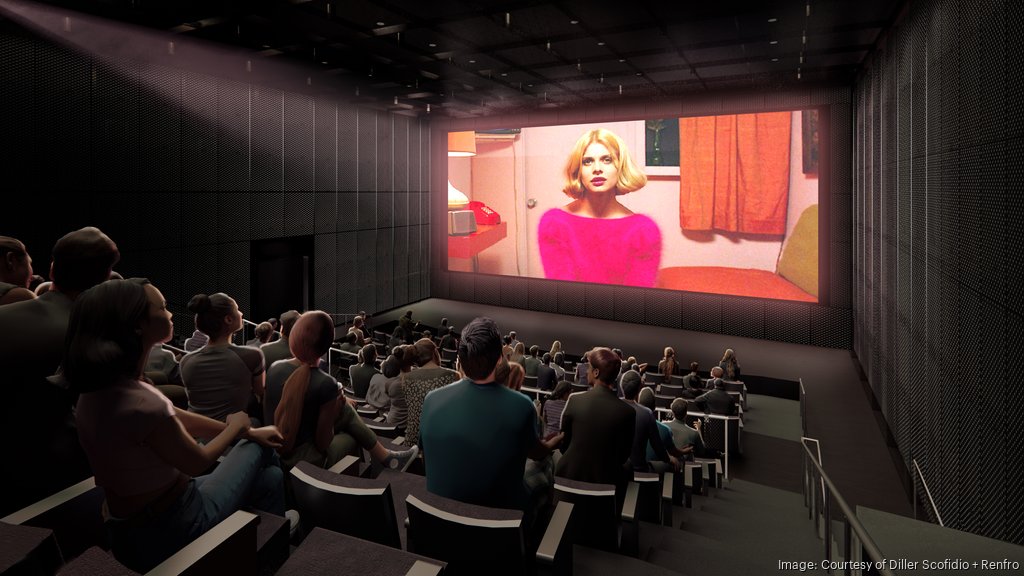
Quote:
Sarofim Hall will feature a state-of-the-art cinema, a flexible performance lab for exhibitions and performances, adaptable classrooms and workshops.
COURTESY OF DILLER SCOFIDIO + RENFRO
|
|



