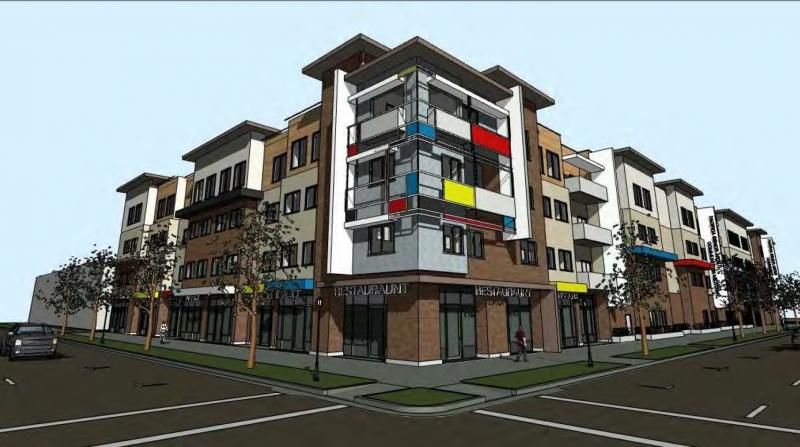Also a plan that has been around for a while, but has gone through a few changes. Their earlier idea was to put an Alzheimer's care facility on the site, in addition to talk about just leveling the block for a parking lot. Apparently the neighbors rallied for something more connected with the neighborhood, and more residential.

Hm. 160 units, 136 dua. No parking lot. Ground floor retail, all zero lot line. Could use some bike parking, I think.
Interesting.



