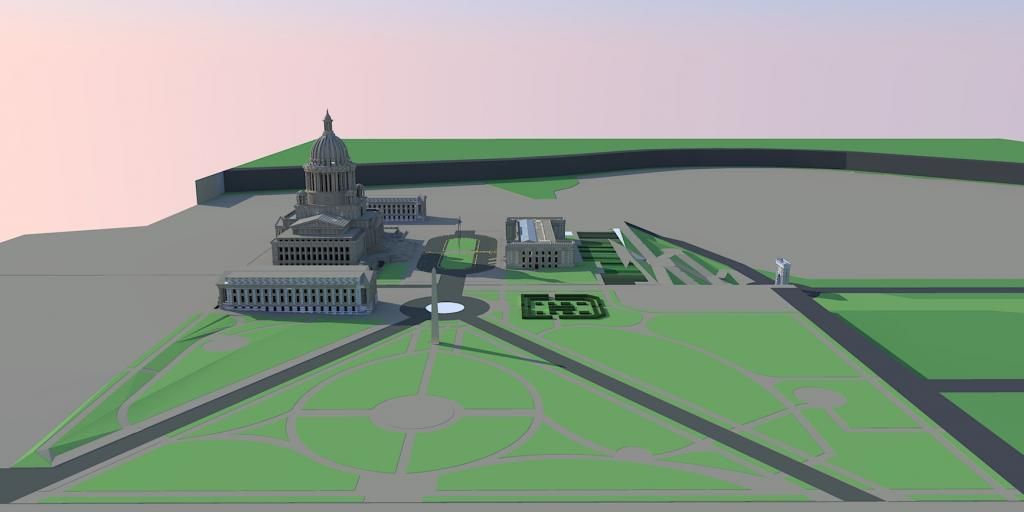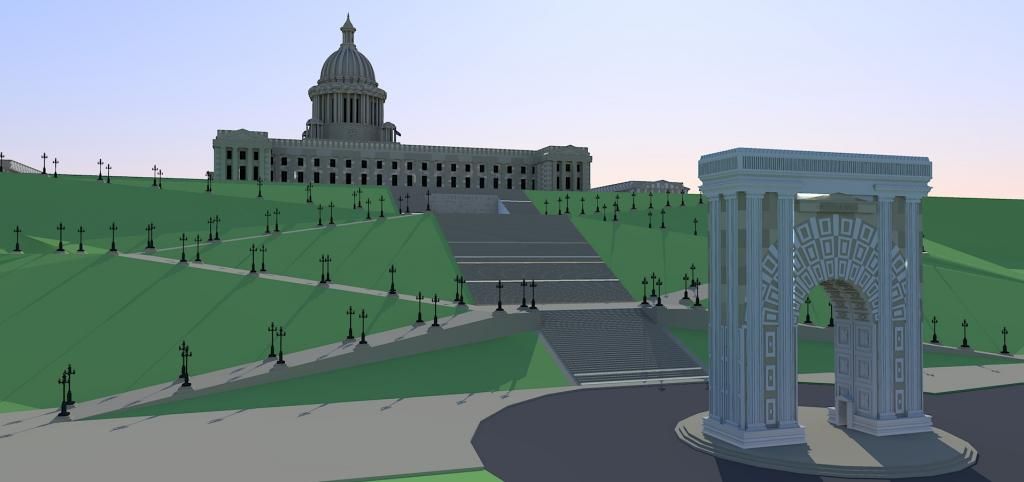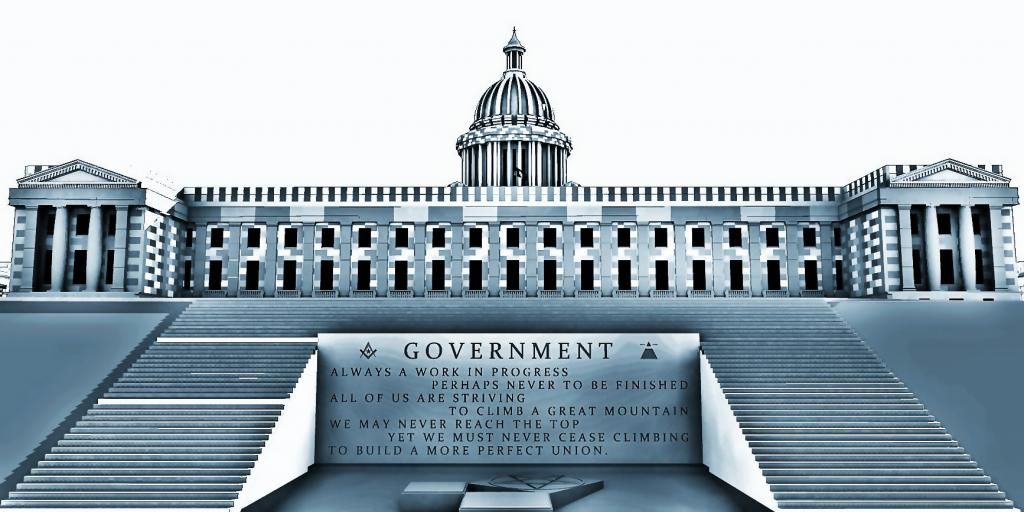Two additional office buildings flank the Legislative Building on its right and left. Some progress is made on surrounding grounds.

In actuality, only one building flanks the domed Legislative building on Olympia's capitol campus today. This model includes two, as depicted in original 1911 site plans submitted by Architects White & Wilder.

A combination of stairs and pathways leading to the base of capitol hill were originally planned, as well as a triumphal arch and mall extending along the north-south axis. Though that aspect of development never happened, this model strives to be faithful to the original vision.

Though a majority of this model replicates the actual buildings and grounds of Olympia's Capitol Campus with as near exactness as possible, the arch, grand staircase, and proceeding mall extension - none of which actually exist - provide me with an opportunity to add my own uninhibited artistic license as well.




