Sacramento: Downtown/Midtown/Waterfront
31+ Towers Planned, Approved or U/C....(Updated 3/03/07)
Currently Under Construction
The Towers
@ 301 Capitol Mall
Twin 54 story 615' condo towers
834 residential units with a 276 room InterContinental Hotel
65K sf retail
40K sf gym
10K sf spa
Developer: John Saca/Saca Development
Equity Partner: CalPers
Architect: Mulvanny G2
Construction Status: Temporary work stoppage (?) due to escalating costs.
John Saca and equity partner CalPers in negotiations for addtional capital $$
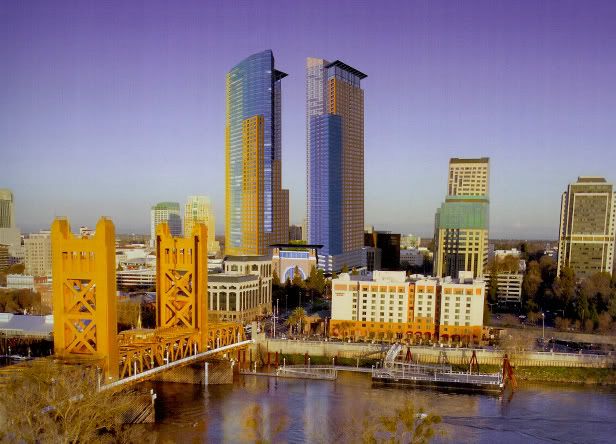 http://forum.skyscraperpage.com/showthread.php?t=85715
U.S. Bank Tower
http://forum.skyscraperpage.com/showthread.php?t=85715
U.S. Bank Tower
@ 621 Capitol Mall
25 story 400' office building
366K sf commerical space
24K sf ground floor retail
Developer: David Taylor
Architect: Hellmuth, Obata, Kassabaum
Construction Status: Steel frame currently u/c
 http://forum.skyscraperpage.com/showthread.php?t=86268
CalSTRS Headquarters
http://forum.skyscraperpage.com/showthread.php?t=86268
CalSTRS Headquarters
3rd street along the West Sacramento Riverwalk
19 story office tower
14 floors of commerial offcie space atop 5 story parking garage
400K sf Commerical Office
1000 space garage
Developer: Panattoni Development Company
Architect: Hellmuth, Obata, Kassabaum (HOK)
Construction Status: Pile driving complete/foundation work underway.....
 Marriott
Marriott
@15th and L street
15 story 150' hotel
250 hospitality rooms with 30 residential units on top 3 floors
Developer: Three Fires, LLC
Architect: Johnson Braund Design Group
Construction Status: Exterior work complete/Interior work ongoing
 500 Capitol Mall
25 story office building (height estimate 400')
500 Capitol Mall
25 story office building (height estimate 400')
467,942 sf office
27,124 sf retail
Developer: Tskakopoulos Investments (Privately Financed)
Architect: Ed Kado
Construction Status: Retaining wall and pre construction site activity
 http://forum.skyscraperpage.com/showthread.php?t=116260
L Street Lofts
http://forum.skyscraperpage.com/showthread.php?t=116260
L Street Lofts
@ L street between 18th and 19th streets
8 stories
92 lofts
6K sf ground floor retail
Developer: Sotiris Kolokotronis
Architect: Ankrom Moisan Associated Architects
Construction Status: Steel frame currently u/c
 Globe Mills
Globe Mills
@ 12th and C street
6 Story refurbishment of Mill
143 residential units
Developer: Cyrus Youssefi and Skip Rosenbloom
Architect: Applied Architecture, Mike Malinowski
Construction Status: Under renovation
 Cathedral Building
Cathedral Building
@ 12th and K Street
4 story refurbishment of old Sears building
23 residential units
Spa
Ground floor dining
Developer: Bob Clippinger
Architect: FFA Design
Construction Status: Exterior and frame work complete/Interior work ongoing

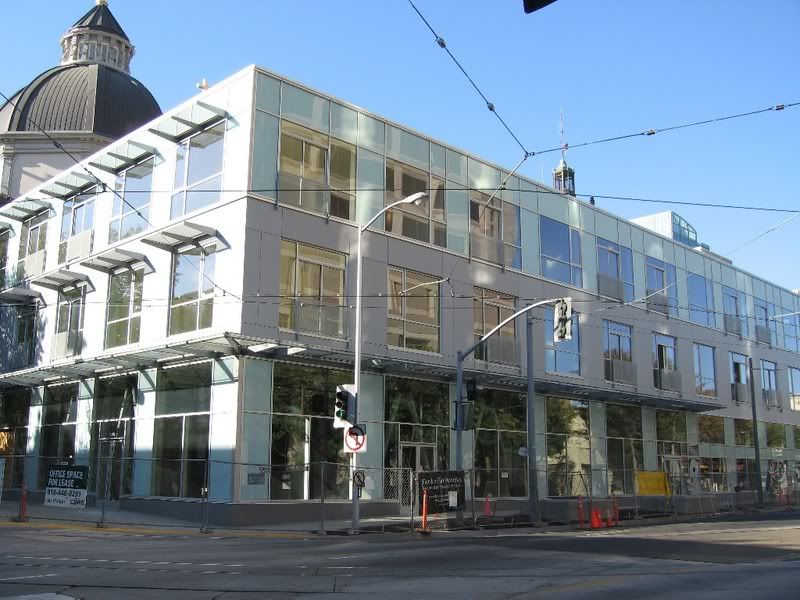
(Photo Update courtesy of friedpez)
M.A.R.R.S (Midtown Art Retail & Restaurant Scene)
20th street between K and J streets
2 Story 50,000 sf historic structure.
Interior and exterior renovation including the addition of an expansive pedestrian walkway and plaza
area spanning the full length of the building along 20th Street, as well as creative upgrades to the building exterior, lobby, and core areas.
M.A.R.R.S. is a unique, daring, urban, artistic, funky project right in the heart of Sacramento's Midtown Arts & Entertainment District.
Construction Status: Exterior work complete/Interior work ongoing
 Joie de Vivre Hotel
Joie de Vivre Hotel
"The Citizen Hotel"
@ 10th and J street
Historic 15 story Cal West office building being converted into a 200 room
boutique hotel with two ground floor restaurants, 7th floor sky deck (lounge)
and penthouse ballroom.
Construction Status: Under interior renovation

 Sutter Medical Center Urban Village Project
Sutter Medical Center Urban Village Project
@ 28th and N street
New Anderson Lucchetti Women's and Children's Center (Hospital)
Renovation of Sutter General Hospital (Ose Adams Medical Pavilion as of 2010)
Renovation of Sutter Cancer Center
32 new residential units on N Street between 26th and 27th Streets
New retail, restaurant and commercial space
New parking garage
New theater complex for the B street Theatre
New Children's Theatre of California
Construction Status: U/C
 New Ose Adams Medical Pavilion
New Ose Adams Medical Pavilion
 New Sutter Medical offices
New Sutter Medical offices
 New Residential units (N street between 26th and 27th)
Cooper Union Building
New Residential units (N street between 26th and 27th)
Cooper Union Building
@ 16th and H street
43 Residential units
10k sf ground floor retail space
Construction status: u/c
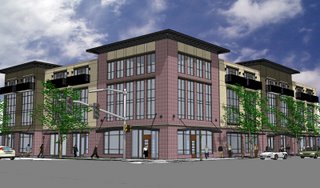 City Approval/Awaiting start of construction
Aura
City Approval/Awaiting start of construction
Aura
@ 601 Capitol Mall
39 story condo tower 440'
282 residential units with ground floor retail
Developer: Craig Nassi/BCN
Architect: Daniel Libeskind
Construction Status: Test driving of piles complete
City approved $10 million loan request. BCN in escrow for parcel at 601 CM
 http://forum.skyscraperpage.com/showthread.php?t=90073
K Street Central
http://forum.skyscraperpage.com/showthread.php?t=90073
K Street Central
@ 10th and K Street
14 story tower
130 (+) residential units
200 seat Live Theater Cabaret
Restaurant and lounge
Developer(s): CIM/ Group, David Taylor, St. Anton Partners,
Cordano Company and Paragary’s Restaurant Group
Construction Status: Council Approval 10/31/06 with $6.75 million loan
Pedning interior work/estimated completion of theater/restaurant
and lounge in 2008
 Planning Process (Pending City Design Review and Planning Commission Approval)
UP Railyards (Sacramento Gateway)
Planning Process (Pending City Design Review and Planning Commission Approval)
UP Railyards (Sacramento Gateway)
240 acre redevelopment includes
10,000 residential units
low, mid and high-rise towers of up to 40 stories
3 million square feet of office space
1.3 million square feet of retail
18,000 seat arena
1,000 seat concert hall
Canal district
Public market
Railroad Technology Museum
Bass Pro Shop signed letter of intent May 2006)
Developer: Thomas Enterprises (Atlanta)
Architect: Jon Jerde
Construction Status: Thomas Enterprise closed escrow on the 240 acres in December 2006.
Accelerated cleanup of contaminants over the next two years.


 Capitol Grand Tower
Capitol Grand Tower
@ 12th and J street
70 story 965' to spire
771' to roof
mixed use condo/hotel tower/office tower
1.17 million sf (total space)
54,634 sf commerical office
278 residential units
200 hospitality rooms
Developers: Mo Mohanna and California Medical Group
Architect: Nadel Architects Inc
Construction Status: Traffic study currently underway
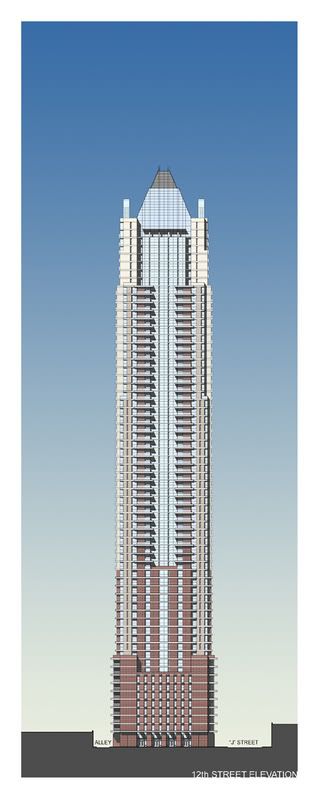
 Epic Tower
Epic Tower
@ 12th and I street
50 story (actually 51?) 615'
mixed use condo/office tower
354 units (45 floors)
68K sf (4 floors) of commercial office
51K sf (2 floors) of retail space
Developer Craig Nassi/BCN
Architect: Daniel Libeskind
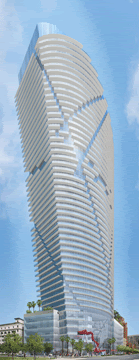
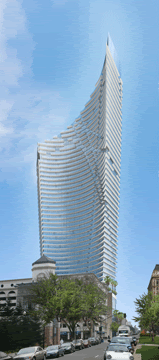 http://forum.skyscraperpage.com/showthread.php?t=110616
K street condo tower(s)
http://forum.skyscraperpage.com/showthread.php?t=110616
K street condo tower(s)
800 block of K street
Two towers approx. 22-25 stories
220+ residential units per tower
28,769 sf retail
Developer: John Saca, Mo Mohanna, John Lambeth
Architect: Kwan Henmi
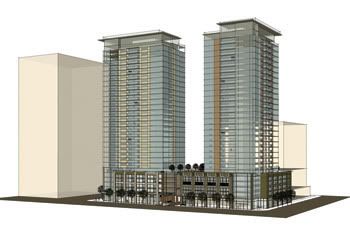 The Metropolitan
The Metropolitan
@ 10th and J street
38 Stories, 430'
350 residential units
13K sf ground floor retail
Developer: Saca Development
Architect: Kwan Henmi

 701 L street
31 story mixed use residential/office 445'
701 L street
31 story mixed use residential/office 445'
80 residential units
240K commerical office space
10K retail
Developer: Danny Benvenuti
Architect: Hellmuth, Obata, Kassabaum (HOK)
Privately financed by developer and pending relocation of Greyhound Station
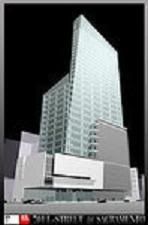 Meridian II
Meridian II
@15th and K street
22 Story Office Building, 300'
Developers: Tony Giannoni & Angelo Tsakopoulos
Architect: Hornberger & Worstell
 Cathedral Square Condos
Cathedral Square Condos
@ 11th and J street
26 story 290' tower
233 residential units
27K sf commerical/office
15K retail
Developer: St Anton & J Cordano Company
Architect: Kwan Henmi

 Westside State Office Complex
Westside State Office Complex
Option #3
Two towers: 20 and 26 story tower(s)
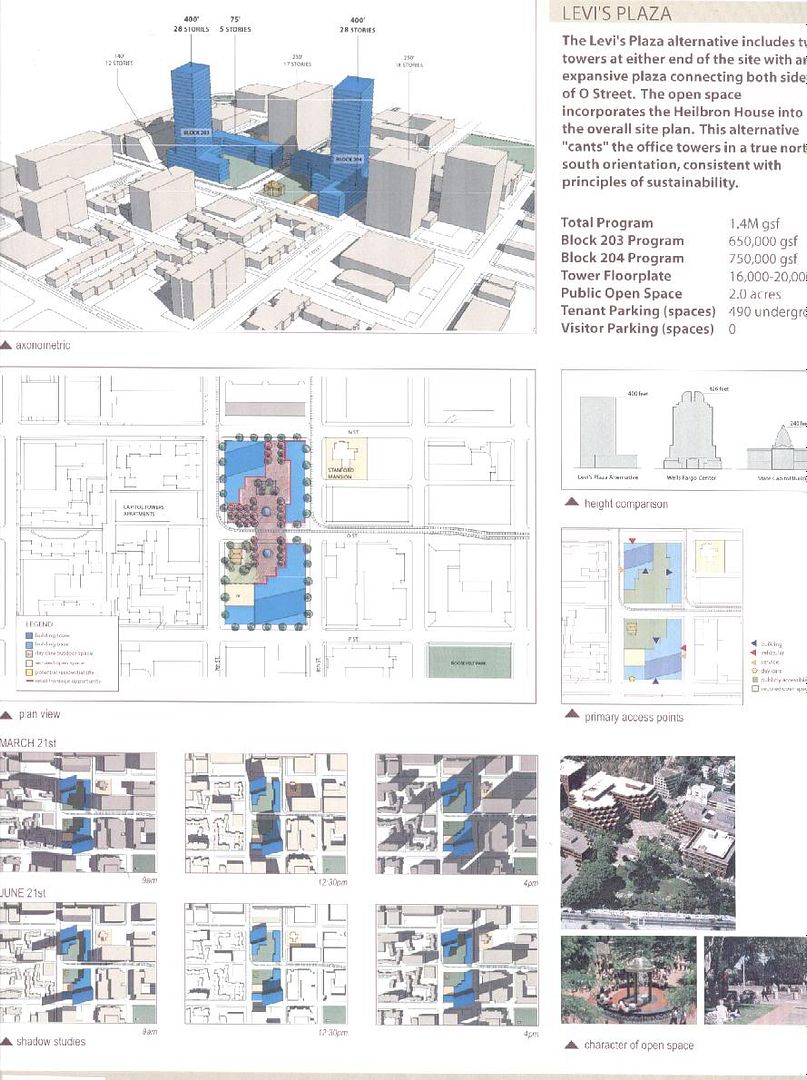
(Note: This is not the final design or building height)
Riveredge
7 Towers (between 10 and 20 stories)
Along 14 acres of West Sacramento Waterfront
South of Tower Bridge and West Capitol Avenue
791 market residential units
104 affordable residential units
120k sf retail/commercial office space
200 room hotel
Developer/Architect Dean Unger and Associates
Status: Proposal/ financing not yet secured
 Capitol Lofts
Capitol Lofts
@ 12th and R street
119 Warehouse Conversion Loft Units,
3K retail space
12th and R Street
Developer: Regis Homes
Architect: David Baker & Partners
 Newton Booth
Newton Booth
@ 27th and V Street
32 Residential units
Developer: LJ Urban
Architect: David Mogavero
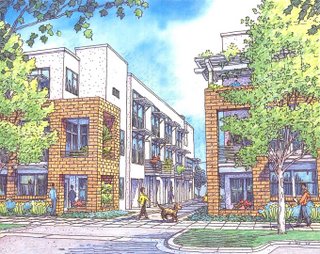
 Crystal Ice Building (Inudstrial/Residential Rehab)
Crystal Ice Building (Inudstrial/Residential Rehab)
R Street between 16th and 18th
141 Residential units/retail and dining
Building height (up to) 7 stories
Developer Mark Friedman
Architects: GBD Architects
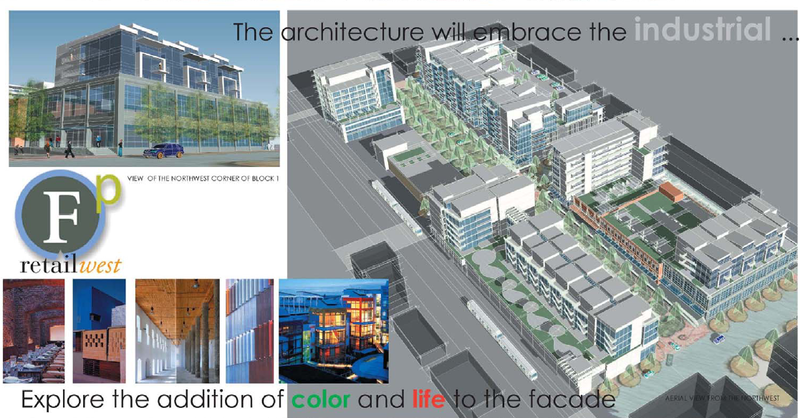 401 Broadway
401 Broadway
@ 4th and Broadway
 East End Gateway 226 condo/lofts on four separate sites.
East End Gateway 226 condo/lofts on four separate sites.
SW corner 16th and O street. NW corner of 16th and O
Status: Requiring new RFP
NW corner of 16th and N, and SE corner of 16th and P
Status: Approved
 The Docks...
The Docks...
Front street
Multiple mid/highrise towers
35 acre high density riverfront development between Capitol Mall & Broadway
23 acres North of Pioneer Bridge
14 acres South of Pioneer Bridge
Developer: Kenwood Investments (San Francisco)
 *Two towers 20 and 15 stories
*Two towers 20 and 15 stories
Mixed use commerical/residential
South of the 13th street RT Metro Station
between Q and R streets
Developer: John Freguson
*15 story officer tower
9th and L street
Developer: Cordano Development
Other notable projects
Sacramento Intermodal Transportation Facility
Rail: RT Metro Trains (local light rail), Capitol Corridor (Bay Area), San Joaquins (San Joaquin Valley),
Amtrak, Greyhound and Regional Transit as well as other Metropolitan transit agency buses.
The proposal moves the historic depot 350 feet north and restores its original use as a
waiting area and ticketing area.
Status: Planning process/Partial funds secured
 Crocker Art Museum Expansion @ 3rd & O street
Highlights of the new state-of-the-art Museum building include:
Crocker Art Museum Expansion @ 3rd & O street
Highlights of the new state-of-the-art Museum building include:
*Three times the current space for the permanent collection
*Four times the current space for temporary exhibitions
*300-seat auditorium/lecture theatre
*Café with indoor and open-air seating in the courtyard
*Double the current number of parking spaces
*Expanded Museum Store
*Increased accessibility
*7,000-square-foot courtyard plus public access to the current courtyard
*Loading dock, freight elevator and increased onsite storage space
http://www.crockerartmuseum.org/about/expansion.htm
Status: $78 million fund raising drive nearly complete.
 Capital Unity Center @ 16th & N street
Capital Unity Center @ 16th & N street
 Sacramento Center for the Perfroming Arts
Sacramento Center for the Perfroming Arts
13th and K Street Mall
Renovation of the City's 2500-Community Center Theater
Status: Intial funding provided for design work
 700 Block of K street
700 Block of K street
Revitalization of 700 Block of K street
Developer: Joe Zeiden (Z Gallery Founder)
Retail to include: Borders, Urban Outfitter, Lucky Brand Dungarees and Sur la Table
Construction Status: Current Tenants being relocated/Preparing start of construction
 Sacramento International Airport Phase I Expansion 2010/11
Sacramento International Airport Phase I Expansion 2010/11
$1.1 Billion Replacement and Expansion (of Terminal B)
New Central Terminal Complex
New 23 Gate
Concourse B (with 3 International Gates)
New Parking Garage #2
New FAA Control Tower
Automated People Mover to Concourse B
Upper/Lower Decking of Roadway for Central Terminal (Arrivals and Departures)
Architect(s): Fentress Bradburn Architects of Denver/Corgan Associates
Status: Currently undergoing design and EIR.
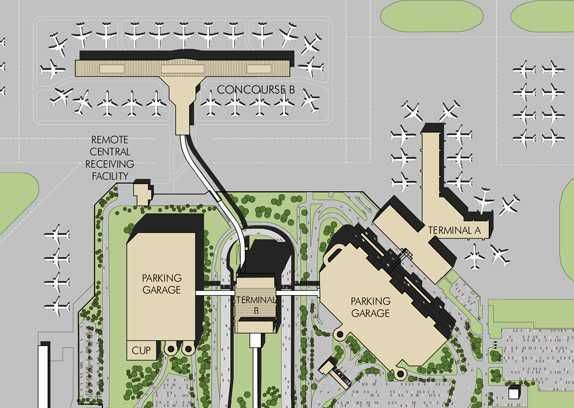 (Rendering for the phase I 2010/11 from Corgan Associates)
(Rendering for the phase I 2010/11 from Corgan Associates)
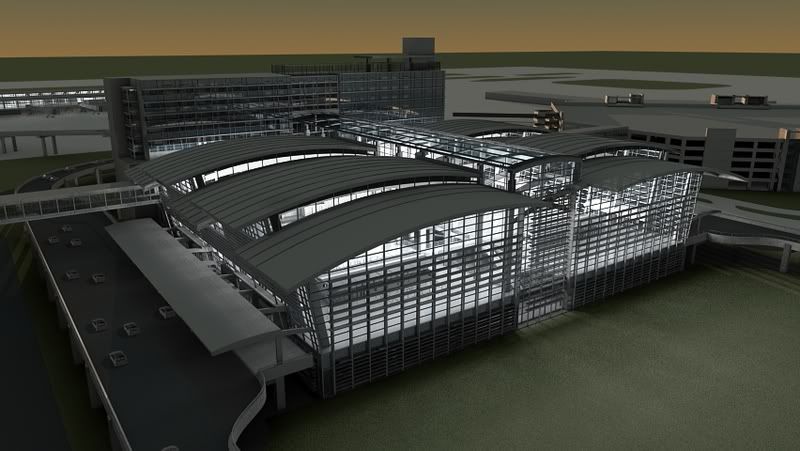
(Central Terminal Rendering at night)
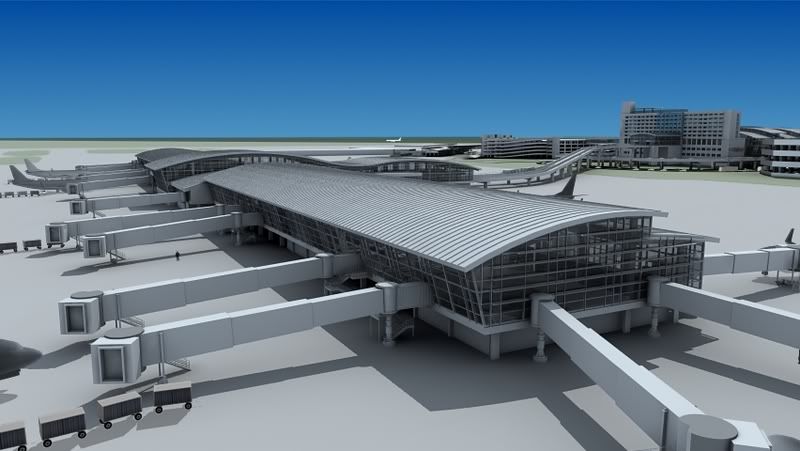
(New Concourse B and automated people mover)
Sacramento International Airport Phase II Expansion 2020 (and Beyond)
12 Gate Expansion of
Concourse A
New 23 Gate
Concourse C
New Automated People Mover from Central Terminal to Concourse A
New Automated People Mover from Central Terminal to Concourse C
Expansion of Central Terminal (Centralized ticketing and baggage handling for Concourse A, B and C)
New RT Light Rail station for Natomas/Airport extension.
New Parking Garage #3
Status: Phase II part of Airport Master Plan. Phase I EIR and design work currently underway
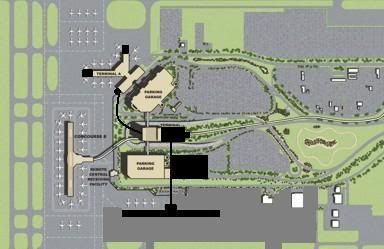 Other notable projects not pictured or listed above......
Currently under construction:
Other notable projects not pictured or listed above......
Currently under construction:
*19th & O 10 lofts/10,000 sf ground retail
*9th & K (Former Hale Dept Store/office building) 33 Lofts
*North End Lofts II 14th & H street 11 Lofts
*H street Lofts approximately 8-10 Lofts
*IronWorks (Triangle Area Of West Sacramento) 180 Lofts
* Upper Eastside Lofts (Transit Oriented mixed use Development Planned are 140 units adjacent 65th street RT Metro station) Ravel Rasmussen Properties/partnering with Separovich Domich.
*Whiskey Hill Lofts (30 lofts and carriage houses at 21st and S streets/Rite Aid Drug Store, just one block from the Meridian project. (Paul Petrovich).
*Alchemy on R Street, High density residential townhomes/lofts N. side of R street between 26th and 27th street
*McNamme Townhomes S.E. Corner of 26th and R streets
*1531 L street Firestone Building (Dining/Retail) Cordano
http://www.cordanoco.com/project_pdfs/firestone3.pdf
Approved/Awaiting start of construction:
*11th Street Lofts (11th & R street behind exisitng 3 story brick building) 14 Live Work Lofts
*12th Street Lofts (12th & R street) 16 Live Work Lofts
*SoCap Lofts (Phase I) 32 high density loft style homes North side of R street between 6th and 7th street (2006)
Planning Process:
*Raley's Landing West Sacramento Mulitple towers:
1) 'River One' is an 18 story 150+ unit residential tower 245,000sf commerical and 42,000 Restaurant/Retail
2) Washington street property 6 story 550 residential units (Panattoni Development)
* Downtown Plaza (Remodel) Addtition of new 'Urban Target Store' as well as specialty grocer,
relocation of theaters as well as Plaza improvements. (Westfield)
*3,000 condos/lofts (West Sacramento Riverfront) Friedman/Rumsey Band. Estimated construction start 2007
*"North Town North" 2,723 residential units or (1,831 apartments, 891 houses and 792 condominiums) 75k sf retail at 7th Street and Richards Boulevard. Developer: Capitol Station 65 LLC
*SoCap Lofts (Phase II) 32 high density loft style homes South side of R Street between 6th and 7th street (2007)
*Cal Pers High density housing project on the South Side of R street between 3rd and 4th street
*61 single-family homes
21st and U street,
45 detached three-story townhouses
16 units will be 1,000-square foot carriage houses
Developer: Meridian of San Diego
Recently Complete
*Capitol Terrace 21st & L street; 65 units/3,000 retail (St. Anton)
*Fremont Mews 118 Lofts/22,000 sf community garden
*16th & K street; 23 lofts/ground floor retail (Loft Works)
*Plaza Lofts at 8th and J street; 225 Lofts 22k Ground Floor Retail
8th and J Street
*1801 L street at 18th and L street
5 Stories
187 rental units,
10K ground floor retail
Developer: Sotiris Kolokotronis
Architect: Vrilakas Architects
 If anyone has any corrections to what is listed above, please feel free to post it and I'll make any necessary changes.
If anyone has any corrections to what is listed above, please feel free to post it and I'll make any necessary changes.



