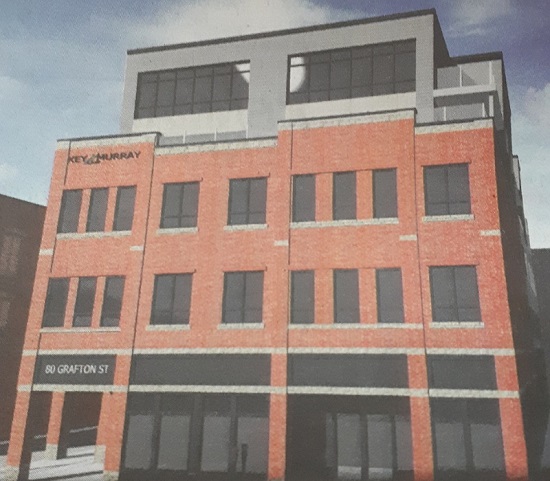Quote:
Originally Posted by Siriusb

80 Grafton St
This building at 80 Grafton St. is complete and is accepting tenants. The bottom
3 floors are for businesses and the top two are apartments. I think they missed the ball on this development. The city should have
considered asking the developer to add another three or four or more floors as this would allow more people living in the downtown
as the 500 block is a hard place to build anything new.
Anyone feel they should have moved to permit a higher format to achieve more people living in the downtown?

|
Should the City consider a bylaw that stipulates any new developments in the downtown core have to be over a certain height? I feel like a lot of citizens wouldn’t like that, but at the same time, the city has to grow, and the only way to do so is increase density.
That being said there is a ton of properties that were poorly built that could be redeveloped with increased density. The first one being the DVA building. They could have made a 6 storey building with room for its own parking garage on site but unfortunately they did not, so now Charlottetown is stuck with that building.
The second is the provincially owned Polyclinic. You could redevelop that property with Lawton’s being on the corner of Prince and Grafton, make the whole building 6 storeys or something, and then behind and under the building have another city parking garage.
The 3rd and 4th are the Invesco building and the federal government building across the street from it. They could have made an 8 storey building out of that federal building. I’ll give Invesco a pass since they grew so fast they had to expand. One last one is the Atlantic Technology Centre. It has such a large footprint for a 4 storey building.



