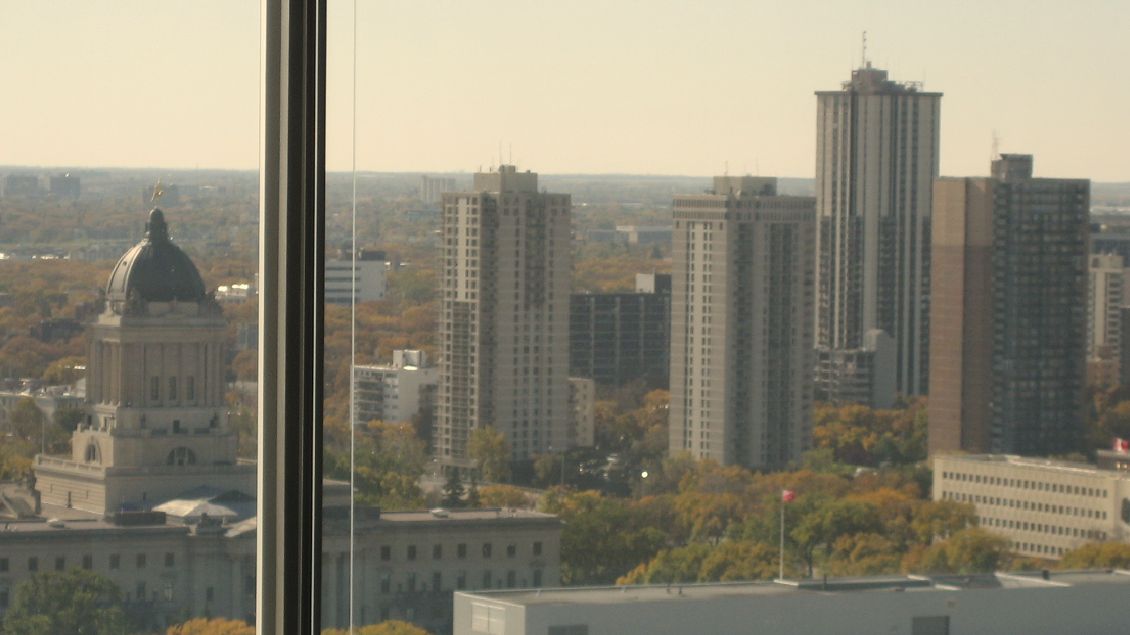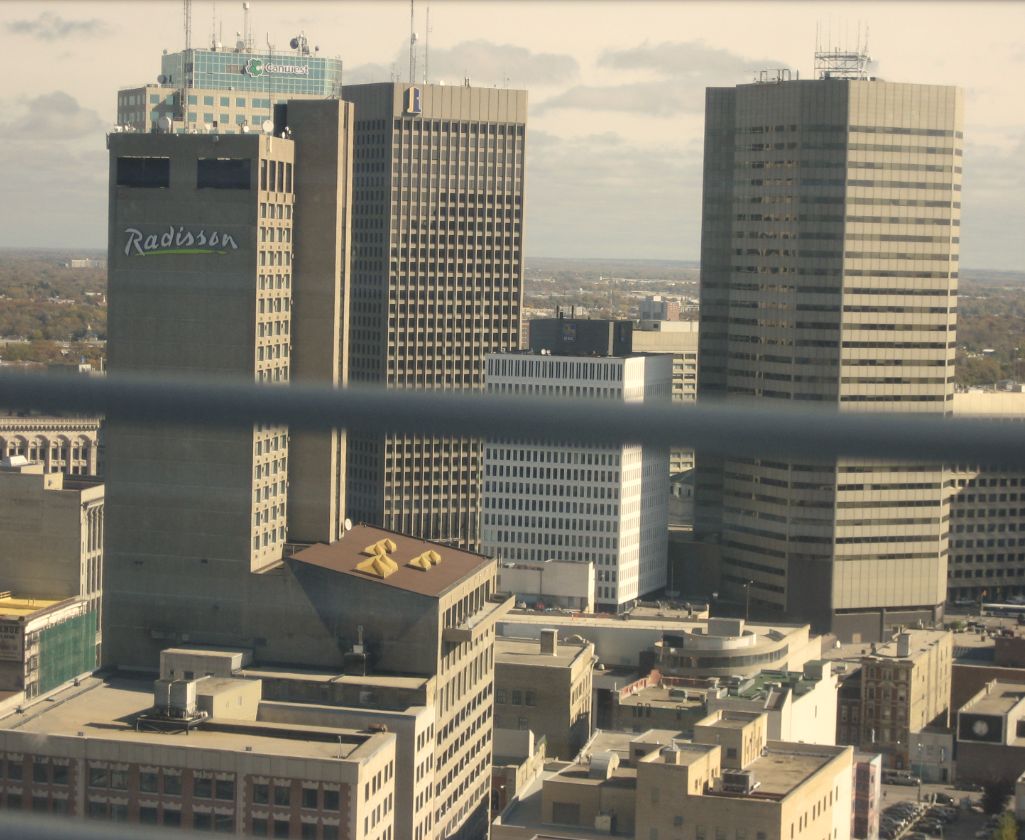I've done some research in archives of the Winnipeg Free Press.
The Radisson (then called the North Star Inn) started construction in October 1968. It was scheduled to be completed in 1969 but it was 8 months Behind schedule. The Hotel officially opened on March 1, 1971. I don't believe the full height was completed until 1970 because the Richardson building was up for a year or two before the North Star reached its full height.
And some of the heights listed for Winnipeg buildings are definitely screwy.
There is one thing that is unique about Winnipeg is how flat it is. There is almost no elevation difference between the floor levels of all the tall buildings in and near downtown Winnipeg. As a result, the horizon is a near-perfect measure of whether one building is taller than another.
I work at Manitoba Hydro. So today I went to the 21'st floor. The building has 22 floors but I didn't want to bother the President.
I took pictures out the windows and compared all the buildings to the horizon.
My vantage point from Manitoba Hydro was 81 meters since the Golden Boy on the roof of the Legislature was just 2 meters (2 fifth's of itself) below the horizon. The GB is an excellent reference point, since the height of its base and its top are precisely known.
Conclusions of Estimated heights:
55 Nassau: 81 meters is at 28 of 38 floors implies the roof about 110 m, so the skyscraper page's database's 109 is probably correct.
One Evergreen: Roof is just slightly over 81 m implies 82 m. The DB of 89 is too high. The elevator enclosure on the roof looks like it could be the 7 difference. But I think we should be talking roof height. Otherwise 55 Nassau should have another 8 meters or so to take it to 117 m.
Seven Evergreen: The top of the elevator is right on the horizon at 81 m. The roof would be 6 meters less or 75 m. The database says 82 which again is not the roof.
Eleven Evergreen: The top of the elevator is also at the horizon at 81 m. The roof is about 7 meters less or 74 m. The database says 85 m which is too high.
See the following picture. Horizon is at 81 m. Left to right is Legislature, Eleven Evergreen, Seven Evergreen, 55 Nassau and One Evergreen.

Now regarding the Radisson. Looking back at it, 81 meters is at the top of the 28th floor out of 30 with additional structure to the roof. This would add about 14 more meters bringing it up to 95 m. The database is way down on this one at 82.9 m. That is definitely wrong. There is still another 7 or so meters for the elevator shaft that then takes it up to about 102 meters if you happen to count that.
See the below picture for the Radisson, and with (left to right) CanWest Global, the Richardson Building, and the Commodity Exchange Tower.

Note: The Commodity Exchange Tower has recently been renamed to: "360 Main". And Manitoba Hydro Headquarters official name is: "Manitoba Hydro Place".
And what are the rules for the "roof" height. Do you include the elevator shaft or not?



