just a suggestion for this thread: it would be cool if it were similar to the boom rundown lists in which on the first page every project is listed because it is so hard to keep track of them all otherwise, and if another project is announced it could be added to the front page. And maybe even classify as under construction, proposed etc. Unfortunately I did not start this thread so I can't go back and edit the first post. Mark can you do this? if you don't feel like doing the work I can do it and you can just copy and paste it onto the first post...
anyway here is a quick rundown of all of myhre group's project since I was just browsing their site most of these have probably already been posted before but feel free to point out any new ones or ones that are dead...
http://www.myhregroup.com/
20th & Morrison
Portland
Myhre Group Architects was responsible for the architectural design, interior design, and planning entitlements for this market-rate, mixed-use development in Southeast Portland, Oregon. The building is four stories in height and is constructed of light-gauge steel framing over a below-grade concrete parking structure. The design includes 40 condominium units and ground-floor commercial spaces, as well as full-site parking. The exterior of the building features large areas of glazing, exterior decks, and an architectural composition befitting of a multi-block development. The project contains a total of 81,000 square feet and is located on a 13,400-square-foot urban site. Construction is anticipated to begin in the spring of 2007 and is expected to be complete in the summer of 2008. The total construction cost of the project is $10 million.

 Barbur Condos
Portland
Barbur Condos
Portland
Myhre Group Architects was responsible for the architectural design and planning entitlements for these market-rate condominiums in the Lair Hill neighborhood of Portland, Oregon. Notable for its involvement in the Green Building Council’s LEED-H (housing) sustainable building pilot program, the project would be the first of its kind adapting the standards for single family residential design for a low-rise multifamily building. The building is 4 stories in height and built of concrete and traditional wood frame construction. The design includes 18 dwelling units with aerial windows, traditional lap siding, and expressive translucent polycarbonate scrim. The project contains a total of 21,746 square feet building area on an 8,536-square-foot site. The total construction cost of the project is $2.4 million.

 The Béranger
Gresham
The Béranger
Gresham
Myhre Group Architects was responsible for the architectural design and planning entitlements for this market-rate commercial/retail and apartment community in Gresham, Oregon. The building is four stories in height and is constructed of a wood frame over a concrete slab-on-grade. The project consists of ground-floor retail, "tuck-under" parking, and 30 dwelling units. Of those 30 dwelling units, the second-story floorplan is particularly unique-each unit has a large floor plan with a loft. The building contains a total of 37,825 square feet of space located on a 23,520-square-foot site, and is located directly adjacent to the new Gresham Performing Arts Center. The project is currently in the schematic design phase. The estimated construction cost of the project is $3.5 million.
 Civic Neighborhood
Gresham
Civic Neighborhood
Gresham
Myhre Group Architects was responsible for the conceptual architectural design for this market-rate, mixed-use development in Gresham, Oregon. The two condominium buildings will be five to six stories in height over retail space and a below-grade concrete parking structure. In addition, there are live/work townhouses, with individual two-car garages, and the pedestrian-friendly Station Plaza and Central Canal Zone, which feature harvested rainwater features. The design includes approximately 180 dwelling units and 30,000 square feet of ground-floor commercial space on a 4.35-acre urban site. The development is architecturally-responsive to the design created for Phase I of this project—the Crossings at Gresham Station (completed in spring 2006).
 Milwaukie Town Center
Milwaukie
Milwaukie Town Center
Milwaukie
Myhre Group Architects, in partnership with KemperCo, LLC, is responsible for the architectural design, master planning, interior design, and planning entitlements for this full-block, mixed-use condominium/retail community located in downtown Milwaukie, Oregon. The building is five stories in height along McLoughlin, stepping down to three stories along Main Street and will be constructed of post-tensioned concrete slab and light-gauge steel framing. The design includes structured parking, a central green space, harvested rainwater landscape features, 16,000 square feet of ground-floor retail, and 76 dwelling units. The project contains a total of 114,800 square feet and is located on a .96-acre site. The total construction cost of the project is estimated at $14 million.

 The Montanas
The Montanas
Myhre Group Architects will be responsible for the architectural design and planning entitlements for this market-rate, condominium development in Northeast Portland, Oregon. The six-floor building will contain a mix of studios, one-bedroom, and two-bedroom units and features an eco-roof and a 14 below-grade parking spaces. All of the 22 units will feature balconies and views of either the West Hills or the Cascades. This project contains a total of 26,000 square feet and will be the first high-density residential project in the Arbor Lodge neighborhood, setting a precedent for Transit Oriented Development in this area.

 Grant Place
Portland
Grant Place
Portland
Myhre Group Architects was responsible for the architectural design, interior design, and planning entitlements for this market-rate condominium community in the Hollywood District of Northeast Portland, Oregon. The building is six stories in height with a set-back penthouse level, and is constructed of post-tensioned concrete slab and light-gauge steel framing. The design includes structured parking behind a row of retail in a sloped to below-grade configuration, and 31 condominium units with large expanses of glazing and exterior decks. The project contains a total of 73,300 square feet and is located on a 13,835-square-foot urban site. Construction is anticipated to begin in the spring of 2007 and is expected to be completed in the spring of 2008. The total construction cost of the project is $10 million.

 Lake Oswego D-Avenue
Lake Oswego
Lake Oswego D-Avenue
Lake Oswego
Myhre Group Architects was responsible for the architectural design, interior design, and planning entitlements for this market-rate condominium community in Lake Oswego, Oregon. The building is four stories in height over a daylit basement parking structure, and is constructed of post-tensioned concrete slab and light-gauge steel framing. The design includes a visitor drop-off area, exterior residential plazas, many LEED elements, and a total of 24 dwelling units. The project contains a total of 57,345 square feet and is located on a 14,000-square-foot site edging the perimeter of Lake Oswego. This ideal location is nestled near the banks of the majestic Willamette River. The project is expected to start construction in the fall of 2007. The estimated total construction cost of the project is $13.6 million.

 Multnomah Village Lofts
Portland
Multnomah Village Lofts
Portland
Myhre Group Architects was responsible for the architectural design, interior design, and planning entitlements for this market-rate condominium community in Southwest Portland, Oregon. The building is four stories in height and is constructed of post-tensioned concrete slab and traditional wood framing. The design includes structured parking in a daylight basement configuration, 23 condominium units with a butterfly roof, large areas of glazing, and exterior decks. The project contains a total of 31,805 square feet and is located on a 17,812-square-foot urban site. Construction is expected to be complete in the spring of 2007. The total construction cost of the project is $3.65 million.

 Murray & Jenkins
Beaverton
Murray & Jenkins
Beaverton
Myhre Group Architects was responsible for the architectural design, master planning, and planning entitlements for this eight-building, high-density condominium community located in Beaverton, Oregon. The buildings are all eight stories in height and are constructed of post-tensioned concrete slab and light-gage steel framing. The design includes 366 condominium flats, 18 townhomes, 761 parking spaces, spas, pools, barbeque pavilions, community clubhouses, and exercise rooms. The project contains a total of 672,858 square feet and is located on a 10-acre site. The estimated construction cost of the project is $56.4 million.
 NE 181st
Portland
NE 181st
Portland
Myhre Group Architects will be responsible for the architectural design and planning entitlements for this mixed-use development in the Portland Metropolitan Area. The design includes 90 affordable housing units, office and commercial/retail space, 104 on-site parking spaces, and a gym and daycare for residents. To create a sense of community among residents, the building is structured around a central, elevated gathering courtyard space. The project contains a total of 169,700 square feet and is located on a 2.28 urban site.


 North Main
Milwaukie
North Main
Milwaukie
Myhre Group Architects, in partnership with Kemperco, LLC, was responsible for the architectural design, master planning, interior design, and planning entitlements for this six-building, market-rate, commercial/retail, apartment, rowhouse, and condominium community located in Downtown Milwaukie, Oregon. The buildings are all between two and four stories in height and are constructed of traditional wood framing, post-tensioned concrete slab, and light-gauge steel framing. The design includes surface and structured parking, a central green space, harvested rainwater landscape features, 8,468 square feet of ground-floor retail, and 97 dwelling units. The project contains a total of 109,602 square feet and is located on a 1.95-acre site. The total construction cost of the project is estimated at $10 million.

 Overton
Portland
Overton
Portland
Myhre Group Architects was responsible for the architectural design, interior design, and planning entitlements for this market-rate condominium development in Northwest Portland, Oregon. The building is seven stories in height and is constructed of a combination of post-tensioned concrete, and a composite steel joist and concrete deck floor system. The design includes a full-site, below-grade, structured parking level, and 71 condominium units split between two towers with large areas of glazing, exterior decks, and a traditional Portland architectural style. The project contains a total of 115,000 square feet and is located on an 18,500-square-foot urban site. Construction is anticipated to begin in the spring of 2007 and is expected to be completed in the summer of 2008. The total construction cost of the project is $16.2 million.


now some of Holst's stuff
http://www.holstarc.com/
NE 7th and Knott Townhomes
Portland
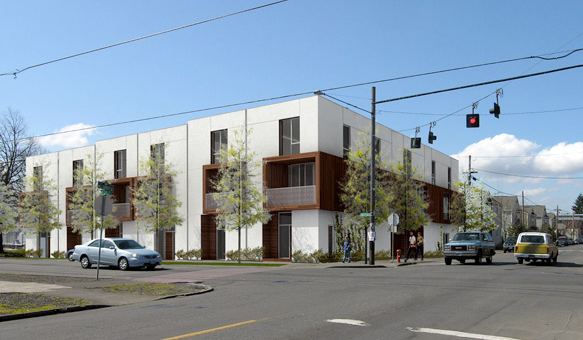 Meranti Lofts
Portland
Meranti Lofts
Portland
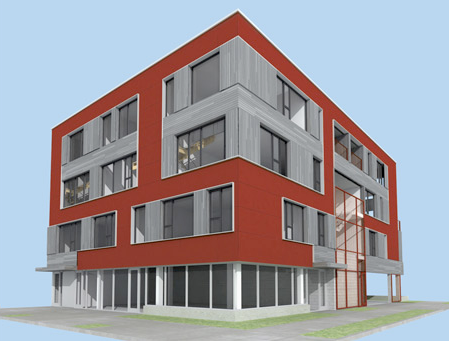 Clintin Condominiums
Portland
Clintin Condominiums
Portland
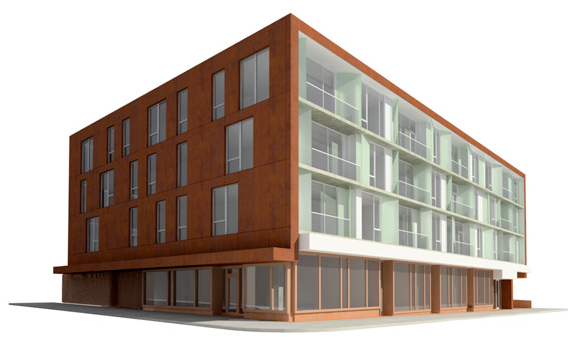
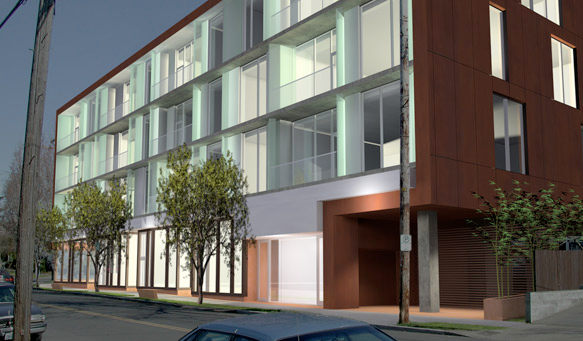 Kurisu International
Portland
Kurisu International
Portland
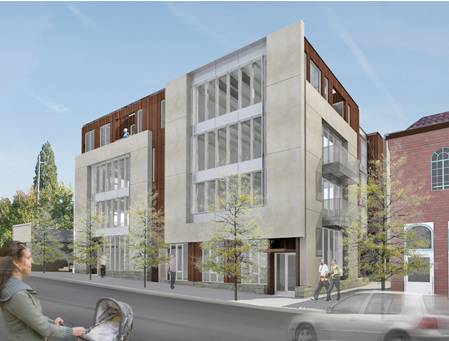 Burnside Rocket
Portland
Burnside Rocket
Portland
 H45
Portland
H45
Portland
 Backbridge Station
Portland
Backbridge Station
Portland
 Beech 15
Portland
Beech 15
Portland
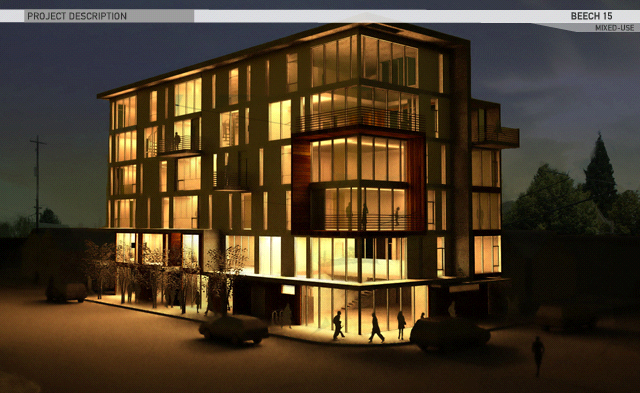
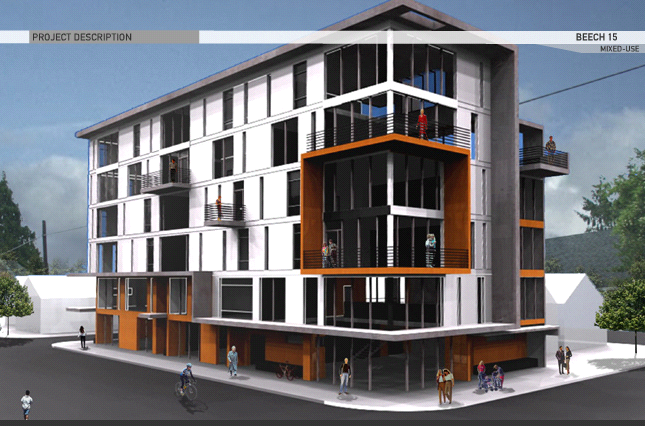 Lane 1919
Portland
Lane 1919
Portland
 Sophia's View
Portland
Sophia's View
Portland

I know I missed some please post any I missed



