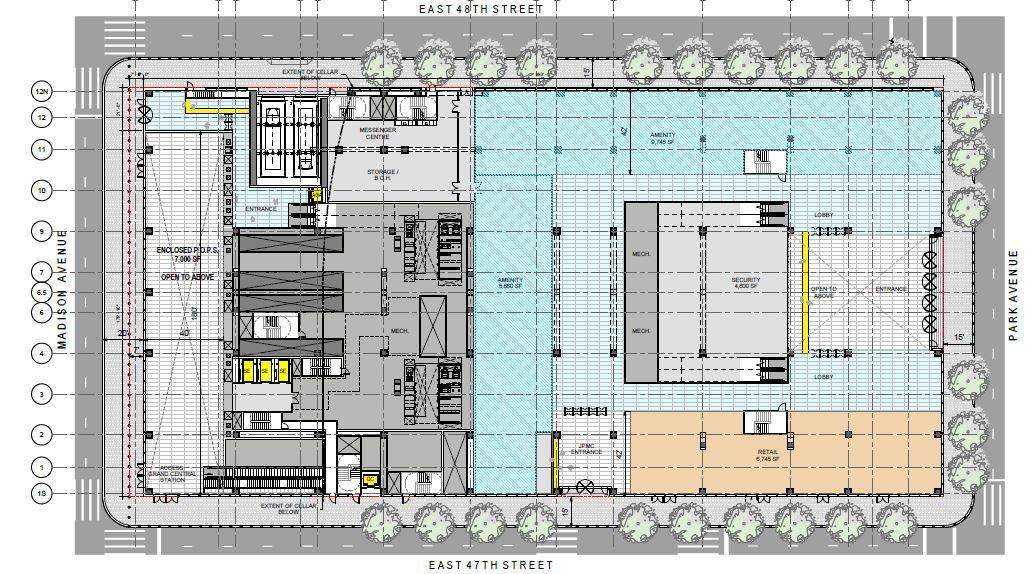Quote:
Originally Posted by antinimby

I wonder what Pelli or SHOP would have done here.
|
Maybe we'll get to see what the other firms had in mind down the road.
Quote:
Originally Posted by JSsocal

Yeah but at the same time it's a little bold to request an amendment and actually decrease the amount of public 'benefit' of the project. If they're justification is that it will be 'A year round space unique to Madison Avenue' then they're thinking everyone is just dumb. Some of the city's more well known Indoor POPS are on that avenue. Perhaps their justification is that it will act as a lobby for GCT riders.
It would be nice to have an indoor lobby extension for Grand Central there, but they should really keep it at 10K square feet. Having the outdoor public area at the 'no-action' location would actually be really nice too (It also harkens back to the courtyard that was at that hotel before Union Carbide). That's an area that could use a little outdoor space.
|
It's not bold at all. Developers and building owners request variances on zoning uses all the time. This is more of a formality. But the city didn't rezone midtown east so that we can get one more under or rarely utilized outdoor plaza. They would throw out that plaza mandate entirely if it meant a tower with the type of large floorplates seen going up in the Hudson Yards district could be built here.
But that aside, that outdoor plaza on East 47th Street would be neither inviting, nor a draw to the public. Even less so on those rainy days or those cold, snowy, 20 degree days. Nor would it be that inviting on those hot summer days. If anything, having the outdoor plaza in that location would just resemble a private courtyard for the building tenant (Chase).

You could add 10,000 square foot more to that plaza, and it still wouldn't be inviting.
On the other hand, this climate controlled, indoor - glassed in plaza with open views - could be used
every day of the year. As stated, there could be a variety of public offerings and artwork on display there. And that's all on top of being in a more visible location. You don't need the Chase branch there. Move
that to the 47th Street side as planned.

You can see here why the enclosed space would be the size that it is.




