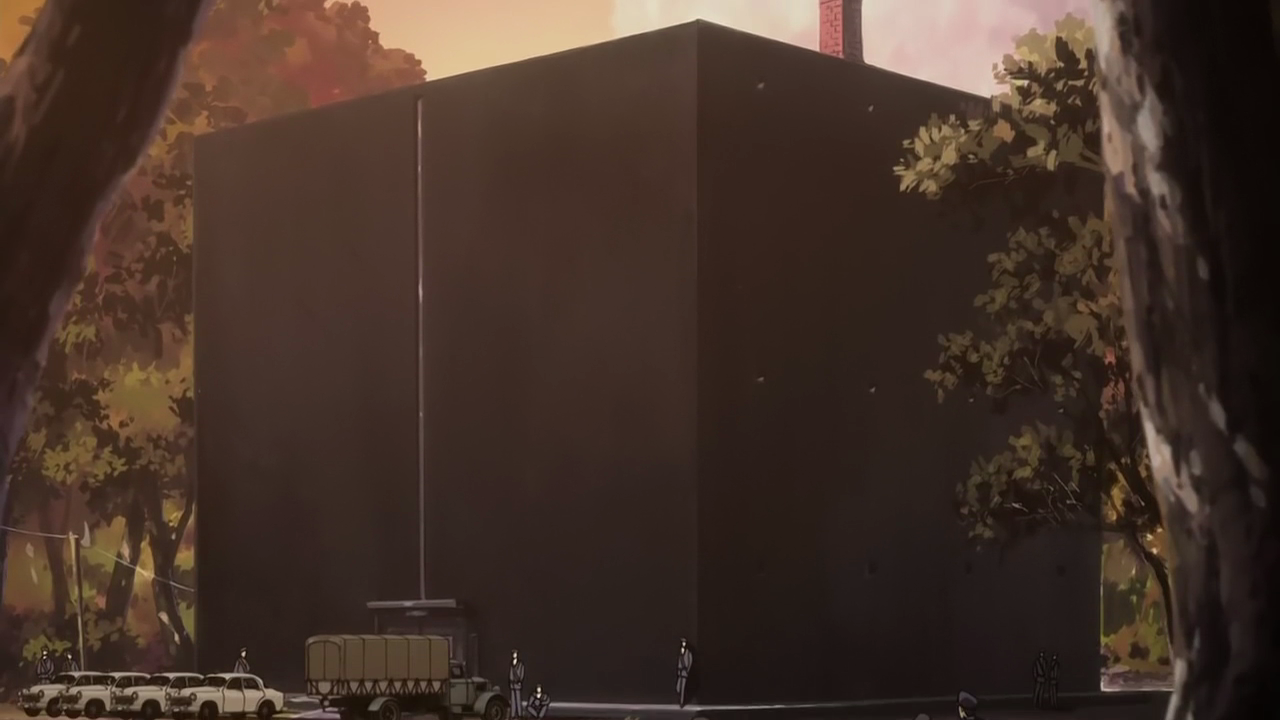Quote:
Originally Posted by TimeFadesAway

I've been sitting on this for a little while, but I guess I'll leak it now. Someone recently emailed me the latest render of the new energy code compliant plans for TNS.
 |
Is this from the guys at barcode architecture?
Looks great. Very Mies van der Rohe.



