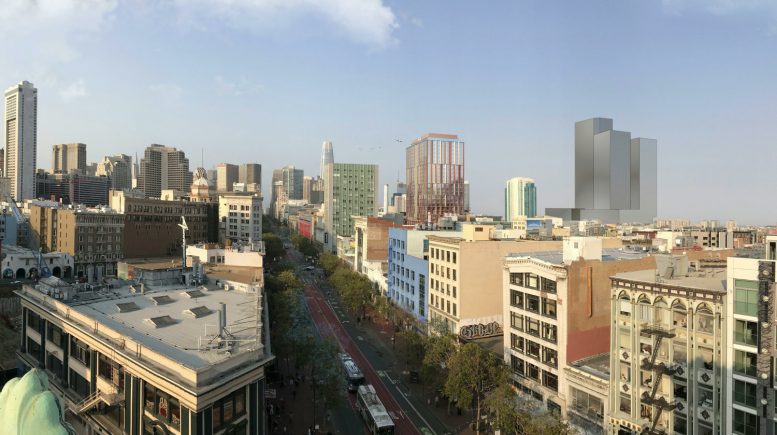 Posted Apr 3, 2023, 3:05 PM
Posted Apr 3, 2023, 3:05 PM
|
|
你的媽媽
|
|
Join Date: Jan 2012
Location: The Bay
Posts: 8,808
|
|
Good news. Hopefully it goes through this time.
A refresher on the specs:
- 290 ft, 27 floors
- 495 units (73 of which are affordable) with 192 studios, 149 1BR, 96 2BR, 50 3 BR, and 8 5BR
- 3,990 sq ft for retail
- Parking for 178 cars and 227 bicycles
Quote:
Second Wind For 469 Stevenson Street In SoMa, San Francisco

BY: ANDREW NELSON 5:30 AM ON APRIL 3, 2023
The planning process has started again for 469 Stevenson Street, a 27-story infill planned in SoMa, San Francisco. The 495-unit project had been appealed in a high-profile decision by the Board of Supervisors in 2021. Its second push through the planning process has come with a new streamlined appeals process designated by Governor Gavin Newsom. BUILD is the project developer.
The city’s Planning Department published a new public notice at the end of last month explaining that the project sponsor will be proceeding under new legislation that states “any judicial action challenging the certification of the Environmental Impact Report (EIR) or the approval of the project described in the EIR” will be sent to the court of appeals or the Supreme Court, with a 270-day deadline for resolution.
The application is submitting an application to the Governor’s Office of Planning and Research as an Environmental Leadership Development Project. The protection came because of an approval letter published by Governor Gavin Newsom. According to reporting by the SF Chronicle, this precedent may apply state-wide, meaning any housing development costing over $15 million could apply for a similar streamlined appeals process.
The project was appealed by YBNC with some concerns, among other issues raised, about the geotechnical review process for the tower. While the Planning Commission believed the review was sound, the Board of Supervisors voted to deny approval in an 8-3 vote. Assemblymember Matt Haney, then the District 6 Supervisor where the property sits, immediately took to Twitter to denounce his colleague’s decision to reject nearly five hundred homes to replace surface parking.
Ahead of the vote, City Staff published the following rebuke of the claimed issue, writing that “the Appellant fails to demonstrate that the FEIR’s conclusions are not supported by substantial evidence. Contrary to the Appellant’s claim, the FEIR includes a thorough analysis of the proposed project’s geotechnical impacts. Therefore, the EIR’s analysis is correct in its conclusions and no further response is warranted.”
The 290-foot tall structure will yield around 535,000 square feet with 425,640 square feet for housing, 3,990 square feet for retail, and 30,000 square feet of open space. Unit sizes will vary, with 192 studios, 149 one-bedrooms, 96 two-bedrooms, 50 three-bedrooms, and eight five-bedroom units. Of the 495 units, 73 will be designated as affordable housing, with 45 for households earning around 50% of the Area Median Income, 14 units for 80% AMI, and 14 units for 110% AMI households. Parking will be included for 178 cars and 227 bicycles. The bicycle parking will be included on the basement level, accessible from the garage or lobby.
...
The project is scheduled to be reviewed by the Planning Commission on April 20th. Construction is expected to cost over $200 million and last around 36 months from groundbreaking, though an estimated date for that has not yet been established. Once complete, the building is expected to achieve LEED Gold certification or higher.
|
https://sfyimby.com/2023/04/second-w...francisco.html

|



