Since the other is going to get closed soon, time to start a new one
Let me know if I missed anything.
OLD THREAD
Under Construction:
500 Capitol Mall
5th and Capitol Mall
Developer: Angelo G Tsakopoulos
Architect: Ed Kado
24-Stories, 396 feet, 430K office space, 24K Retail Space
 Crocker Art Museum Expansion
Crocker Art Museum Expansion
3rd and O Street
http://www.crockerartmuseum.org/about/expansion.htm
125,000 sqaure feet expansion
*300-seat auditorium/lecture theatre
*Cafe with indoor and open-air seating in the courtyard
*Loading dock, freight elevator and increased onsite storage space

 Sutter Health Expansion
Sutter Health Expansion
- Anderson Lucchetti Women's and Children's Center
- Ose Adams Medical Pavilion
- B Street Theatre and the Children's Theatre of California

 14th and R Warehouse Rehad
14th and R Warehouse Rehad:
14th and R Street - 12 for sale lofts
Retail: The Shady Lady, Burgers and Brew, Magpie Market, Top this Yogurt
Developer:
D&S Development
 Firestone Building Rehad
Firestone Building Rehad
16th and L Street
Tenants: Sapporo Japaneses Restaurant, California Pizza Kitchen, DeVere's Irish Pub and, a lounge operated by the owners of Mason's.
 Hale's Building
Hale's Building: 9th and K Street - Office conversion in 33 loft rentals
Developer: Paul Petrovich
Architect: LPA Sacramento
 Sacramento International Airport Phase I Expansion 2010/11
Sacramento International Airport Phase I Expansion 2010/11
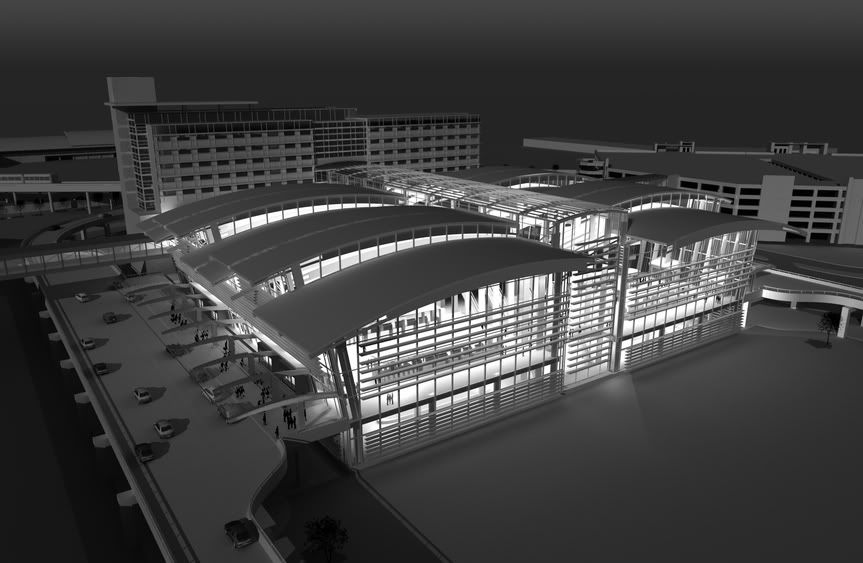
$1.1 Billion
New Central Terminal Complex
New 23 Gate Concourse B (with 3 International Gates)
New Parking Garage #2
New FAA Control Tower
Automated People Mover to Concourse B
Upper/Lower Decking of Roadway for Central Terminal (Arrivals and Departures)
Fentress Bradburn Architects of Denver/Corgan Associates
_________________________________________________________________
Approvals Gained, Site Prep Stage, Awaiting Official Construction
Cathedral Square Building
11th and J Street
Developer: St Anton / Cordano Company
Architect: Kwan Henmi Architecture/Planning
26 Stories, 233 Units, 15K Retail, 27K Office
 700 K Street Block Renovation
700 K Street Block Renovation
700 Block K Street Mall
Developer: Joe Zieden
Renovate "historic" buildings on the 700 Block of K Street Mall to include retailers such as Borders, Urban Outfitter, Lucky Brand Dungarees and Sur la Table among others on the most blighted block in Downtown Sacramento. Total footprint should be over 60K of new retail space. Some housing units may be added
 Captiol Lofts
http://www.capitollofts.com/
Captiol Lofts
http://www.capitollofts.com/
12th and R Street
Developer: Regis Homes
Architect: David Baker & Partners
119 Warehouse Conversion Loft Units, 3K Retail Space

 East End Gateway Sites II and III
East End Gateway Sites II and III
16th and O Street
Developer: Ravel Rasmussen Properties
Architect: Chang Partners
Site II: 4 Stories, 24 Apartments, 4900 sf retail
Site III: 5 Stores, 60 Apartment, 7100 sf retail
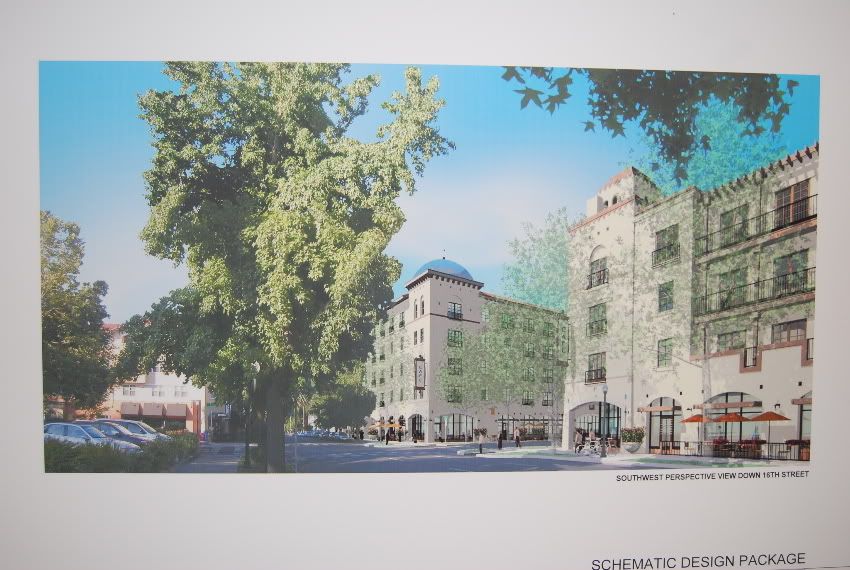 Trammell Crow
Trammell Crow
Alhambra and S Street
278 condominiums
 401 Broadway
401 Broadway
4th and Broadway
 Capital Unity Center
Capital Unity Center
16th and N
www.capitalunity.org
The Capital Unity Council strives to create an inclusive environment of understanding, acceptance, respect, and celebration of differentness with programs that provide opportunities for learning, partnerships, coalition building, access to services and information, promotion of sound public policy and assembly at our flagship Unity Center.

_________________________________________________________________
Proposals/Planning /Approval Stage:
Housing, Office and Hotel
701 L Street
7th and L Street
Developer: Danny Benvenuti
Architect: HOK
31-Stories, 445 Feet, 80 Rental Units, 240K Ofice Space, 10K Retail
* Project Hinges on Relocation of Greyhound Station
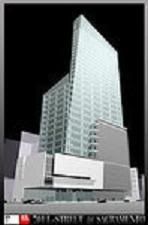 The Metropolitan
The Metropolitan
10th and J Street
Developer: Saca Development
Architect: Kwan Henmi Architecture/Planning
38 Stories, 350 Condos Units, 13,000 Ground Floor Retail
 Meridain II
Meridain II
15th and K Street
Developer: Angelo Tsakopoulos and Tony Giannoni
Architect: Hornberger+Worstell
22 Story Office Building, 300 Feet
 Crystal Ice Building Rehad
Crystal Ice Building Rehad
R Street between 16th and 18th
141 Housing Units - 7 Story Building
121,000 Retail Space
Developer: Mark Friedman
Architects: GBD Architects

 Newton Booth
Newton Booth
Developer: LJ Urban
http://www.ljurban.com/projects_newton_booth.php
27th and V Street
Architect: David Mogavero
32 housing units
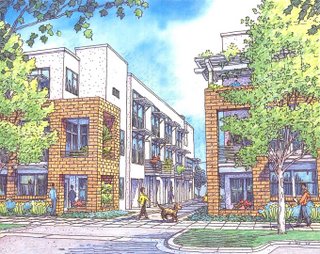
 Riveredge
Riveredge
7 Towers (between 10 and 20 stories)
Along 14 acres of West Sacramento Waterfront
South of Tower Bridge and West Capitol Avenue
791 market residential units
104 affordable residential units
120k sf retail/commercial office space
200 room hotel
Developer/Architect Dean Unger and Associates
Status: Proposal/ financing not yet secured
 Riverfront Docks
Riverfront Docks
Developer: KSWM Docks Partners, LLC
Kenwood Investments, Stockbridge Capital and Wilson Meany Sullivan.
Development of the area know as the "Docks" on the riverfront with housing, retail and open space

Conceptual Rendering

_________________________________________________________________
Culture, Arts and Entertainment Development:
Sacramento Performing Arts Center
13th and K Street Mall
Renovation of the City's 2500-seat theater, including an expanded lobby, modernized infrastructure, back of house and loading area expansions
 Studios for the Perfoming Arts
Studios for the Perfoming Arts
14th and H Street
4-Story 46,000 Sqaure Feet building that will provide rehearsal, office, and classroom space for The Sacramento Ballet, Sacramento Opera, Sacramento Philharmoic Orchestra, and California Musical Theatre..
Project is currently under going 11.5M fund raising efforts. Project is expected to be completed in 2 years.
.jpg) Museum of Railroad Technology
Museum of Railroad Technology
The spacious railroad shop buildings will house the Museum’s collection of historic locomotives and railroad cars, with a formal museum exhibit galleries included to interpret railroad engineering and technology. Children will have the opportunity to explore fundamental physics and engineering principles through hands-on, interactive exhibits.
 Sacramento Childrens Museum
Sacramento Childrens Museum
Undetermined Site
www.sacramentochildrensmuseum.org
The mission of the Sacramento Children's Museum is to spark a passion for life-long learning. Our vision is to be the world's most innovative children's museum. The Sacramento Children's Museum will be a hands-on, play-based environment where childhood is respected, nurtured and celebrated; a place where children can engage in and enjoy the world in which we live.
_______________________________________________________________________________________________________________________________________
Transportation and Streetscape Development
Sacramento Intermodal Transportation Facility
The Intermodal Transportation Facility plan would feature both local and national rail and bus transportation services. The historic depot would act as a gateway to a concourse offering Light Rail connection, parking, bus terminals, restaurant, shops and other retail. The Sacramento Northern configuration will connect light and heavy rail, bus, shuttle, taxis and future high-speed rail through construction of modern facilities and reuse of the historic depot. The proposal relocates the historic depot 350 feet north and restores its original use as a waiting area, ticketing counter and dining room.
 The R Street Market Pedestrian Walkway and Plaza
The R Street Market Pedestrian Walkway and Plaza
To be completd along with the Crystal Ice Building Rehad to create a pedestrain walkway with festivals, walking, outdoor eating, street venders and markets.
R Street Market Pedestrian Walkway and Plaza Report

Rendering of completed Crystal Ice Building and Pedestrain Walkway

[/b]K Street Mall Streetscape Improvements[b]


_____________________________________________________________________________________________________________________________________
Major Urban Infill Developments
Railyards
Developer: Millennia Sacramento III LLC
Architect: Jon Jerde
10,000 Residential Units, 2.3M Office Space, 620 Retail
Proposed mixed-use redevelopment of the 240-acre UP Railyards to include residential, hotel, retail and commercial uses. 10-15 Year Build Out
 Township 9 (formerly known as Capitol Station 65)
Township 9 (formerly known as Capitol Station 65)
A 65 acre Major Project located in the Richards Boulevard area that is currently under review. This innovative proposal consists of a
mix of 2,982 residential units (1,084 apartments, 1,717 condominiums, 16 live/work units, 164 town homes),145,000 square feet of retail, and approximately
12.0± acres of openspace.

______________________________________________________________________________________________________________________________________
Recently Completed
"The Citizen" Hotel
10th and J Street
200 room hotel operated by Joie de Vivre Hospitality.
www.jdvhospitality.com
14 Story office building being converted into a boutique hotel operated by JDV. Includes ground floor restaurant
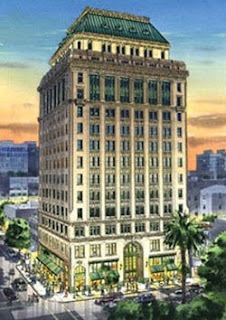 CalSTRS Headquarters Building
CalSTRS Headquarters Building
14 Stories, West Sacramento Riverfront
 The Cosmopolitan
The Cosmopolitan
10th and K Street Mall
Developers: David S. Taylor Int and CIM Group
Comso's Cafe, Social Nightclub, and Cosmopolitan Cabaret
 Globe Mills
Globe Mills
12th & C streets
Developer: Cyrus Youssefi and Skip Rosenbloom
Architect: Applied Architecture, Mike Malinowski
6 Story Reuse of Historic Globe Mills, 143 Senior Units

 Tapestri Square
Tapestri Square: 21st and T Street - 58 brownstones
SoCap Lofts: 7th and R Street - 32 loft style for sale units
US Bank Building
6th and Capitol Mall
www.621capitolmall.com
Developer: David S. Taylor Interests
Architect: HOK
24 Stories, 400 Feet, 342K Office Space, 24K Ground Floor Retail
 1600 H Street
http://www.1600hlofts.com/
1600 H Street
http://www.1600hlofts.com/
16th and H
50 Housing Units, 10K Retail Space
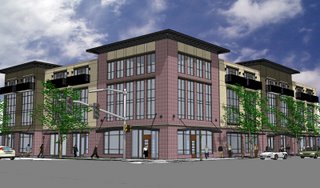 Sutter Townhouses
Sutter Townhouses
Developer: Loftworks
26th/27th and N Street
28 Townhouses
 L Street Lofts
L Street Lofts
18th and L Street
www.LStreetLofts.com
Developer: Sotiris Kolokotronis
Architect: Ankrom Moisan Associated Architects
8 Stories, 92 Condo Units, 6K Ground Floor Retail
 Marriott Residence Inn
Marriott Residence Inn
15th and L Street
Developer: Three Fires, LLC
Architect: Johnson Braund Design Group
15 Stories, 150 Feet, 250 Hotel Rooms, 30 penthouse condos
 M.A.R.R.S (Midtown Art Retail & Restaurant Scene)
M.A.R.R.S (Midtown Art Retail & Restaurant Scene)
Developer: Mike Heller
20th street between K and J streets
Interior and exterior renovation including the addition of an expansive pedestrian walkway and plaza area spanning the full length of the building along 20th Street, as well as creative upgrades to the building exterior, lobby, and core areas. M.A.R.R.S. is a unique, daring, urban, artistic, funky project right in the heart of Sacramento's Midtown Arts & Entertainment District.
Tennents signed so far: Luigi's PIzza and The Solomon Dubnick Art Gallery
 Cathedral Building
Cathedral Building
12th and K Street Mall
http://www.thecathedralbuilding.com/
Developer: Bob Clippinger
Architect: FFA Design
4 story renovation to include 23 apartments, day spa and ground floor restaurant
 18th and L Street
www.1801L.com
18th and L Street
www.1801L.com
Developer: Sotiris Kolokotronis
Architect: Vrilakas Architects
5 Stories, 187 Rental Units, 10K Ground Floor Retail
 800 J Lofts
800 J Lofts
8th and J Street
Developer: CIM Group
Architect: LPA, Sacramento
www.800JLofts.com
7 Stories, 225 Loft Units 22K Ground Floor Retail
 St Anton Building:
St Anton Building:
21st and L Street
Developer: St Anton Partners
5 Stories, 65 Rental Units, 3K Ground Floor Retail
Completed: Spring 2006
 Fremont Mews
Fremont Mews
15th and P Street
118 Apartments and 22,000 sf community garden
Completed: Fall 2005

 East End Lofts I and II (aka O1 Lofts)
East End Lofts I and II (aka O1 Lofts)
16th & J and 16th & K Street
O1 Communications Headquarters
32 Loft Units
17K Retail Space
Retail Tennents - Design Within Reach Studio, Bistro 33, Mikuni's Sushi and P.F. Changs
Completed: Winter 2005
 Ping Yuen
Ping Yuen
5th and I - Historic Chinatown Building Rehab
82 Senior Rentals
Completed: Summer 2004
 Wells Fargo Pavillion
Wells Fargo Pavillion
15th and H
2,200-seat "Theatre in the Round" Performance Venue
Completed Summer 2003

 Alchemy at R Street
Alchemy at R Street: 23rd and R Street - 23 Rental and For Sale Units, 1K Retail Space
Whiskey Hill Lofts: 22nd and S Street - 28 Rental Units
North End Lofts: 14th and C Street - 14 - 3 Story Townhomes
Washington Park Homes: 17th and D Street - 52 3-Story Townhomes
Cancelled
The Towers on Capital Mall
3rd and Capitol Mall
www.sactowers.com
Developer: Saca Development
Architect: Mulvanny G2
53-Stories 615 ft, 799 Condo Units, 65K Two Levels Retail
200 Room Intercontinental Hotel
10K The Spa at La Borgata
40K California Family Fitness

 Library Lofts
Library Lofts
9th and I Street
Developer: DR Horton
Architect: Mogavero Notestine Associates
21 Stories, 295 Condo Units, 30K Office, 5K Ground Floor Retail
 Jibbom Street Tower
Jibbom Street Tower
15 Story Condo Tower on Riverfront. Renovation of Historic PG&E Plant
Developer: DR Horton, Ken Faun
Architect: Mogavero Notestine Associates
 East End Gateway
East End Gateway
16th and O SW - 21 For Sales Loft Units
16th and O NW - 32 Apartments
7 Live Work Townhomes on O Street
23,000 Square Feet Ground Floor Retail
Developer: Loftworks
Architect: FFA Design
 Aura Condos
Aura Condos
6th and Capitol Mall
http://www.auracondos.com
Developer: BNC Development
Architect: Daniel Libeskind
39 Stories, 444 Feet, 262 Condo Units, 15K Ground Floor Retail
 Capitol Grand Tower
Capitol Grand Tower
12th and J Street
Developers: Mo Mohanna and California Medical Group
Architect: Nadel Architects Inc
Contractor: Tishman Construction
70 Stores, 965'-spire ; 771' - roofft
 Epic Tower
www.epictower.com
Epic Tower
www.epictower.com
12th and I Street
Developer: BNC Development
Architect: Daniel Libeskind
50-Stories ~650 Feet, 350 Condo, Office and Retail
 K Street Tower
K Street Tower
8th and K Street Mall

2 - 300 Foot Buildings
Developer: John Saca, Mo Mohanna, John Lambeth
Architect: Kwan Henmi
Option 1)
Tower 1: 300 Loft Sytle Condos facing K and 8th Street
Tower 2: 300K Sqaure Feet Office Space facing L and 8th Street
17,730 Square Feet Ground Floor Retail
Option 2)
Tower 1 and 2: 600 Loft Sytle Condos
17,730 Square Feet Ground Floor Retail
East End Gateway Sites I
Developer: Lambert Developement
Architect: Carrier Johnson
Site I: 16th and N Street - 15 Stories, 122 Condos, Retail 5K




