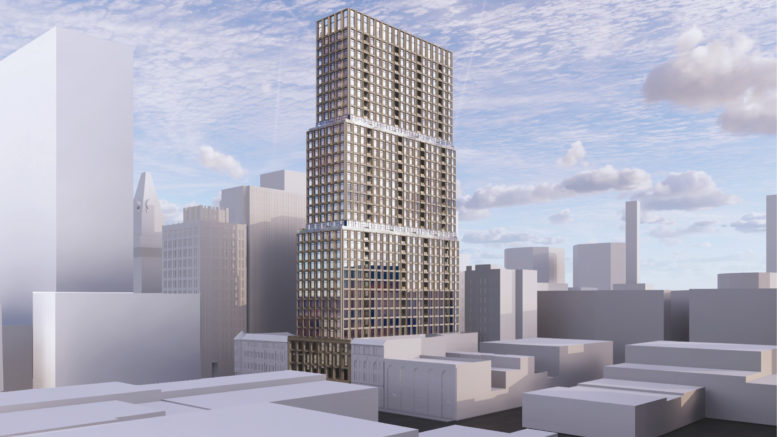Couldn't find a thread for this one yet so I'll go ahead and create one.
The specs:
- 413 FT | 40 FLOORS
- 381 units (64 studios, 148 1BR, 150 2BR, 19 3BR)
- 39 of the units will be affordable
- 8,100 sq ft of public open space
- Parking will be included for 167 cars and 116 bicycles
The site:
https://maps.app.goo.gl/RT5uYdkySzpZe7PS7
Quote:
Appeal Withdrawn For 40-Story Tower In Downtown Oakland

BY: ANDREW NELSON 5:30 AM ON JANUARY 29, 2024
Plans for a 40-story residential tower in Downtown Oakland are moving forward now that a neighboring business owner has dropped an appeal following an agreement with the city. The proposal would bring 381 units to what is currently a surface parking lot at 1431 Franklin Street in the heart of the urban core. Tidewater Capital is the project developer.
...
If built, the residential tower would stand 413 feet tall, with 381 apartments, 8,100 square feet of public open space, and on-site residential parking. Large Architecture is responsible for the design. The plans have gone through several design revisions. The latest renderings show a stepped tripartite tower with a uniform gridded facade. The firm shared that their inspiration came from the spired towers across Downtown Oakland and the bold verticality of the Cathedral Building.
|
https://sfyimby.com/2024/01/appeal-w...n-oakland.html



