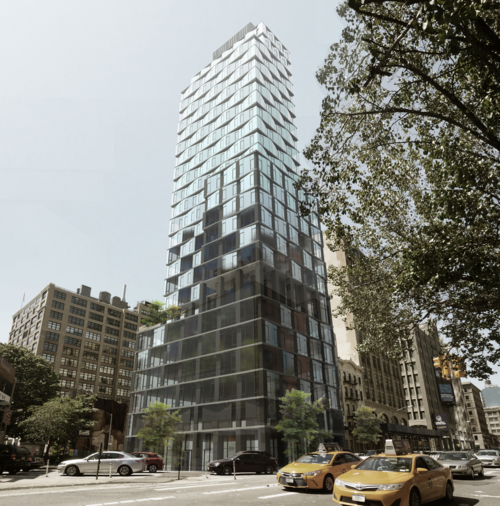 Posted Aug 28, 2017, 10:30 PM
Posted Aug 28, 2017, 10:30 PM
|
 |
NYC/NJ/Miami-Dade
|
|
Join Date: Jul 2013
Location: Riverview Estates Fairway (PA)
Posts: 45,856
|
|
 NEW YORK | 111 Varick Street | 337 FT | 27 FLOORS
NEW YORK | 111 Varick Street | 337 FT | 27 FLOORS
111 VARICK. NEW YORK




Quote:
CLIENT
Robal Parking Corporation
Madigan Development
SCOPE OF WORK
Architecture
Interior design
SIZE
125 000 SF
LOCATION
New York, New York
STATUS
Design
|
Permits Filed For 111 Varick Street, Hudson Square
Quote:
Among the many neighborhoods that comprise Lower Manhattan, few have an identity as abstract as “Hudson Square,” which was only dubbed thusly relatively recently, following a re-zoning. While it will still take a few more years for New Yorkers to realize it isn’t “beyond Tribeca,” “below the Village,” or “no bridge, just tunnel,” developers have raced ahead of impending recognition with plans for several new buildings, including 565 Broome Street, 100 Vandam Street, and now, another, at 111 Varick Street.
There, Madigan Development is planning a 27-story tower, with a design by S9 Architects. The site is quite close to the other proposals at 565 Broome Street and 100 Vandam Street, so naturally, the anticipated envelope is roughly the same. The building will rise 337 feet to its rooftop, so ceiling heights should be generous, and its total construction area of 125,000 square feet will be divided between a commercial component of 1,785 square feet, and residential space totaling 105,696 square feet.
There will be 101 units in total, with the average size almost 1,050 square feet a major indicator that product will be condominiums.
|
==========================
1) http://s9architecture.com/111-varick/
2) NYY
|



