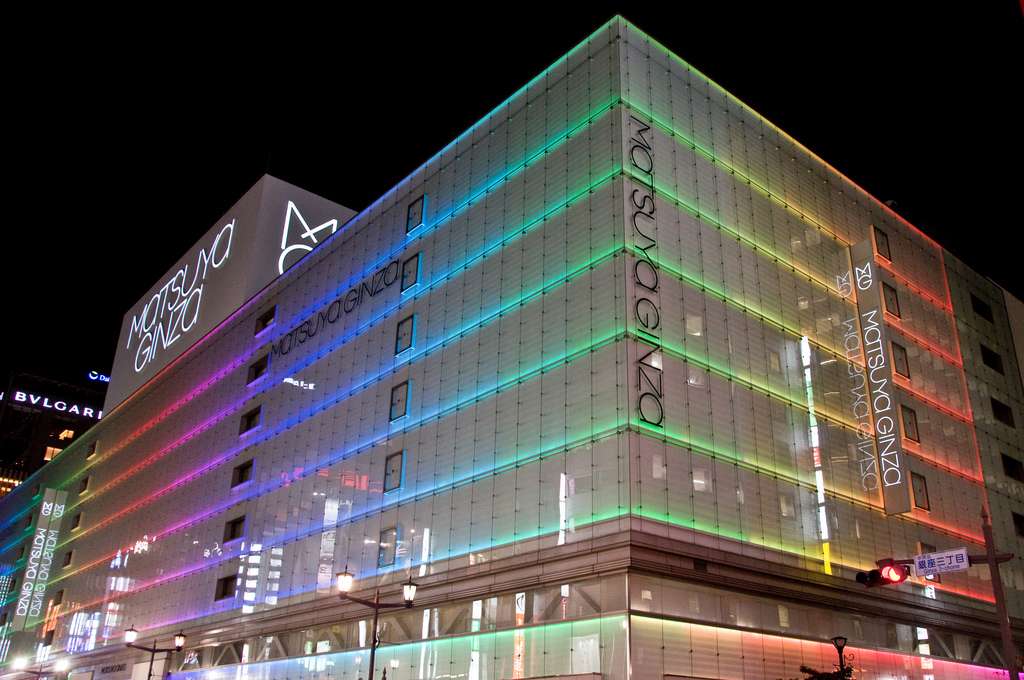Quote:
Originally Posted by Hed Kandi

Meanwhile in Tokyo...

|
The banding on the Howe/Robson corner could be a second skin (with the outer layer being fritted glass providing shade)
- if so, then that could allow for lighting effects between the layers of glass.
The thing I also find a bit odd is that if the beige sandstone is Nordtsrom's "brand" - it's a bit piecemeal in the render.
It doesn't present a cohesive/consistent facade across the length of the building like the Salt Lake City store or other locations.
That suggests to me that the Howe Robson corner may be configured as a "forecourt" for Nordstrom
and an entrance to the new underground level of Pacific Centre mall space (i.e. escalators going down just inside the corner).
That could consititute an "entrance" to the existing Canada Line Station passage via the reconfigured Sears basement.
Note that "Retail Insider" quoted a size of 225,000 sq ft for the Nordstrom, which is a bit less than 3 full floors
(i.e. 3 full floors would be 600,000 divided by 7 floors X 3 floors of Nordstrom = about 257, 000 sq ft)
- the forecourt could be the missing space
(as well as provide a lobby and new (or use the existing) elevator core for access to the upper office floors
with easy access to the Robson Law Courts).

Uploaded with
ImageShack.us
Quote:
Originally Posted by SpongeG

its hard to tell but it looks like they have an entrance mid building on the robson side?
|
The dark vertical rectangle that ends at the 3rd floor? -
I think that's the blank signage people were looking for.
I also see another blank white vertical sign (ending at the 3rd floor) hidden among the Robson Square banners.
**************
Now - what I'm interested in seeing is how the Georgia/Granville rotunda will be treated
- will the first two floors be clad in beige sandstone?, maybe with punched windows?



