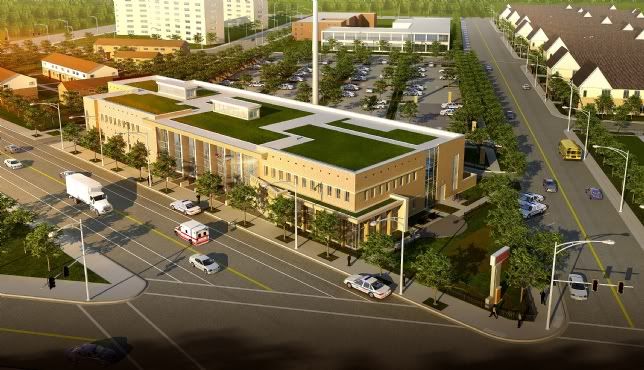I believe the police station at 1412 S. Blue Island is now underway.
A 2 story, 44,000 sq. ft. masonry prototype. This facility will include 250 surface parking spaces. The facilities are located on a 4.0 acre site.
The new facility is five times the size of the facility it is replacing. The new facility includes features such as a community room, a secured viewing and line up room, a separate entrance (Sallyport) for arrested personnel, a video arraignment room, a telecommunication room, a fitness room, a video wall roll call room, security monitoring system, and a quiet room.
LEED Features: This project is designed to achieve the goal of LEED "Gold" Certification and includes a turbine generator waste heat recovery system, green roof over 50%, roof and paving selected to reduce heat island effects, environmentally friendly and recycled material usage, and a sophisticated building energy management system.

From
www.pbcchicago.com



