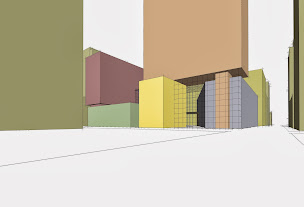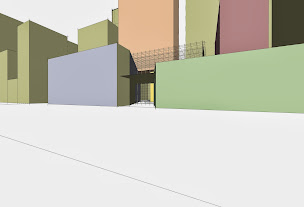Quote:
Originally Posted by pilsenarch

right on LVDW... as the sorry chap who is responsible for leading the design of the masterplanning of the current as-built, including the clusterf**k that is occurring below grade with the CTA station, loading docks, parking garage, pedway, secure CBS parking, etc., I feel a need to defend myself and show just a couple of initial planning sketches that convinced Daley and planning that Mills really could do a successful urban mall (haha). The images depict a concept I tried to hang on to despite beating after beating to narrow it down and eventually obliterate it altogether... that being a large arcade ala the galleria in Milan so that standing in Daley Plaza you could easily see through Block 37 to the facade of Field's and vice a versa... this would have undoubtedly driven foot traffic from State to Daley on a regular basis, through what we originally described as an indoor sister civic plaza to Daley...
orange was condo, red was hotel, yellow was an idea I had to turn the comed into an art piece, and green and blue are retail...
the plan sketch was an initial attempt at saving the concept after CBS arrived with a fully designed building they wanted to plop down and have us just work around (designed to kind of match Booth's art institute dorm at Randolph & State)... one of thousands of sketches trying to save the concept after every new surprise (harrod's, super station, etc. etc.) BTW, that plan does not reflect the perspective sketches.... the initial plans included a large rectangular, completely sky-lit plaza that the arcade bisected... a search of my posts in the 108 N State thread will result in a more definitive narrative...


 |
Is your concept better than what was built as an urban contribution to the urban heart of Chicago? Yes of course. Is the reason that we got what we got, instead of something more urban and focused on really activating the street level urbanistically, the reason for the commerical failure to-date? Actually no, it is not. It's tempting for us lovers of good and proper strong and contextual urban design to assign this causality, yet it is misplaced. Same is true for LVDW in terms of Roosevelt Collection. Design issues and market conditions notwithstanding, both projects could easily have been completely leased up and opened with a successful mix of retailers/restaurants/entertainment type tenants. Who knows what is going on with RC other than McCaffery's seemingly congenital and almost preternatural incompetence there. And, fear not, if CIM Group does not make massive announced and visible progress at Block 37 in 2014 - to the tune of a slew of major tenant openings (importantly including the critical larger 4th and 3rd floor tenants) in time for the '14 holiday season, as well as striking deals and major progress on planning for the high-rise component toward '15 construction commencement on that, it will be open season on them as well for they will have earned as much, if not more right to the severe but easily justified criticism they shall receive as McCaffery now 'enjoys'....
By the way, pilsenarch, we're you working on this project while P+W had still had design duties (or was it actually prior to then?)?....Assuming it wasn't by the time it got to Gensler, as my understanding is the shark had long since been jumped on the design by that point (for example, P+W's publicly released design I think was far superior than anything public from Gensler....but neither to my knowledge had much difference as far as the base massing - near complete or complete block coverage over ~ 4 floors)



