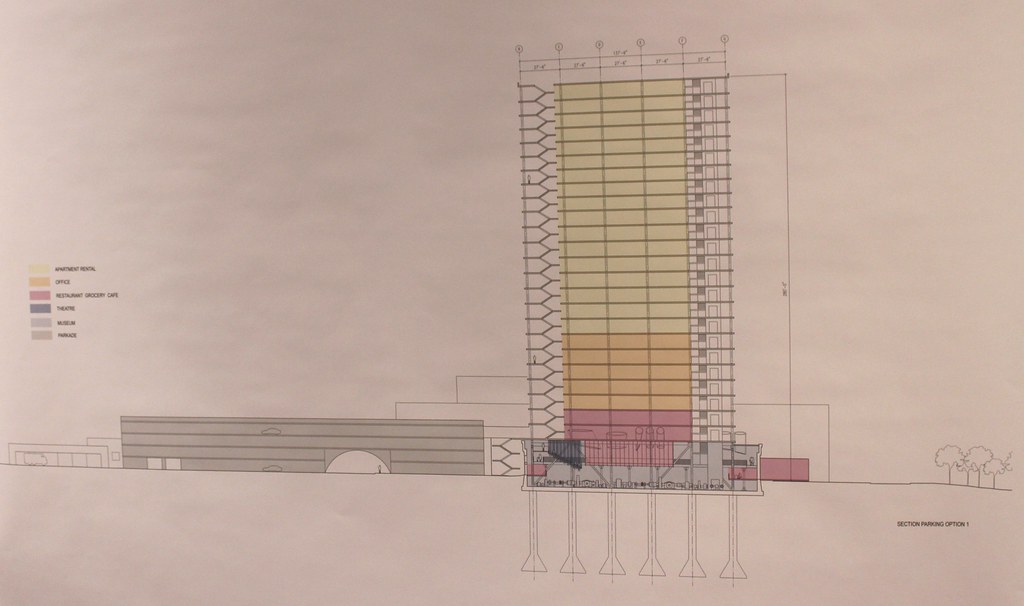Proposed 24 Floor, 220-unit Apartment/Commercial/Retail Tower.
Located at 109 James Ave in Winnipeg's East Exchange district.
- Developer: Peter Anadranistakis
- Initial Proposed/Design by: Sotirios Kotoulas
- Estimated Cost: $70 Million
- Projected Start Date: March/April 2014
The Tower is to be built over the historic James Avenue Pump Station.Constructed in the early 20th century (1906), to provide water pressure to fight fires. The pump station pressurized Red River water to 300 psi to reach fires at higher elevations. The James Ave Pump Station defended the tower and allowed the city to grow vertically.
The Facade of the building and the pumps/machinery still present, will be preserved and integrated into the structure while creating an indoor winter garden inside.Foundation will include 18 caissons drilled inside pumping station not disturbing the pump engines.
Other Proposed features of structure
- 9,000 sq. ft. grocery store
- Cafe / Restaurant
- 6-7 Storey Parkade, (540 to 630 stalls adjacent to the structure), potentially joining with nearby structures via tunnel and ringed with retail and commercial shops along James Avenue.
- Elevators and mechanical equipment constructed on exterior walls.
Artists Rendering of Proposal:



JamieDavidExchange
Large image: Click
Headhorse
Pump House Today

Sources:
http://www.winnipegfreepress.com/loc...?device=mobile
http://www.winnipegfreepress.com/loc...238940721.html
http://sotirioscorp.com/projects/jam...e-pump-station
http://winnipegsun.com
**** Note: Please note that this information is only preliminary. The height variance change in the Exchange area to build this structure, was recently approved. Their are several other conditions that must be approved for construction to begin. The parkade information was provided by the developer and the actual structures construction is an integral part of this development and needed to proceed. No decisions have been finalized reg: It's construction.
THE downtown development committee approved a variance order with five conditions:
The building's final design must be approved by the historical building committee.
*
The project must be completed within two years.
All existing pumps within the original building must be incorporated into the project.
All mechanical pumps must be accessible to visitors.
All final designs must be approved by the downtown development committee.
*
Please let me know if any corrections/changes are needed, and any new or detailed information becomes available. Let's hope this one get's on track soon.




