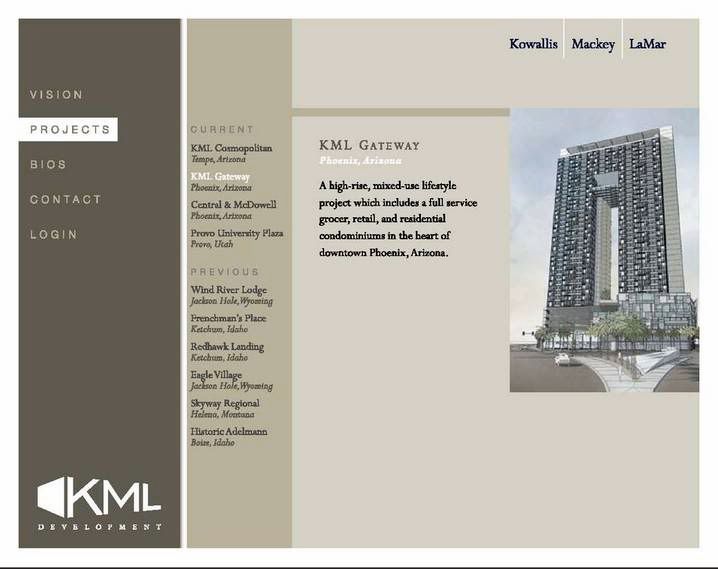Don, here are the renderings of the Cosmo in Tempe and the new Gateway Tower that you and I dicussed about earlier this year, all from the KML website (the developers) that was recently launched:
The KML Gateway tower will be a 40 story (probably 450-500 feet) tower that will grace the intersection of Roosevelt Street and 3rd Avenue in a triangular intersection, a la Times Square, making it a perfect site to build a signature tower as an entrance to Downtown Phoenix heading south on 3rd Street (Now, if only the McDonald's on Grand/Van Buren/7th Avenue is razed and a iconic strcuture is built there, with a McDonald's as retail on the first floor).
The KML Gateway tower will most likely face opposition from the Roosevelt Neighborhood because of the height. The area south of Roosevelt around 3rd Street is slated to become the next highrise area of Phoenix, with the Gateway Tower, Central Park East, the Sheraton Hotel, the Cosmopolitan, the Alta Apartments, Portland Place and a slurry of ASU Downtown Phoenix buildings proposed.

The KML Cosmopolitan, to be built in Tempe on University and Ash. It will include Downtown Tempe's first grocery store in years. It is currently in the development process, with a final City Council vote expected in August. Whole Foods (I believe) will be the anchor of the retail store. The building will be 247 feet and 18 stories, with the tower portion moved to the northside because of height opposition to the nearby historic Maple-Ash Neighborhood to the south.

The Cosmo in Tempe is a sure thing, I have seen the plans and it looks like its headed towards passing, with construction beginning after July/August. The Gateway Tower I am iffy about until formal plans are submitted to Phoenix, but I love the height!
-Andrew



