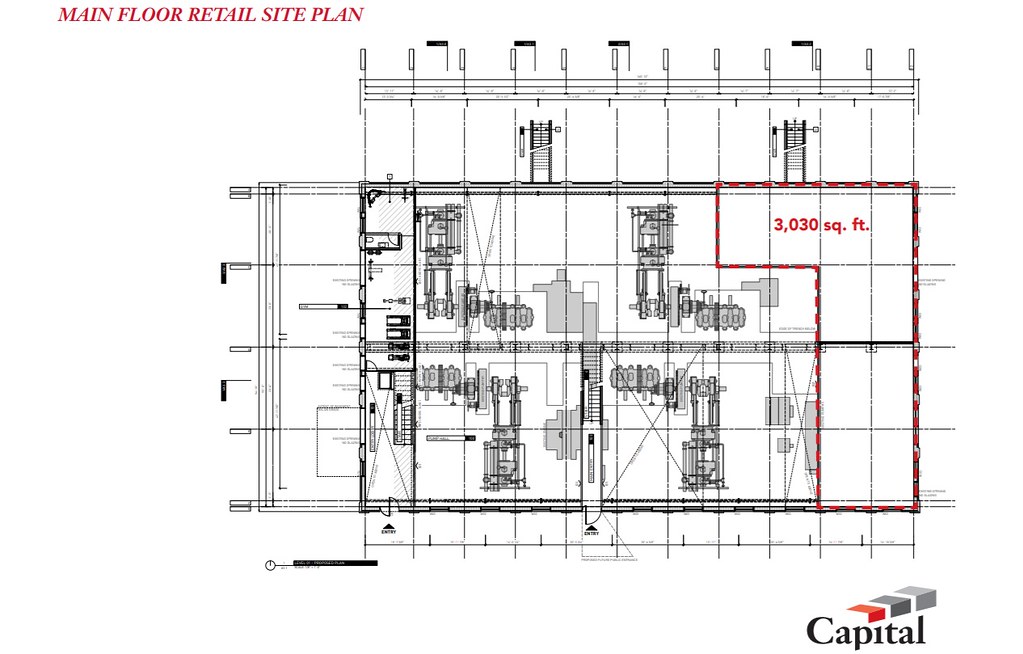Quote:
Originally Posted by Wpg_Guy

Here is the retail layout
 |
Do you know the orientation and floor level of this layout? It appears that the left is west based on the entrances, however there are definitely retail areas already framed out on the west side.
EDIT: Thinking about it and looking closer – this appears to show the lower level plan, which is why al the machinery is there. That retail area (east) looks to be off the sunken plaza, below grade. The retail area on the west side is at ground level, so likely why it's not on this floorplan.



