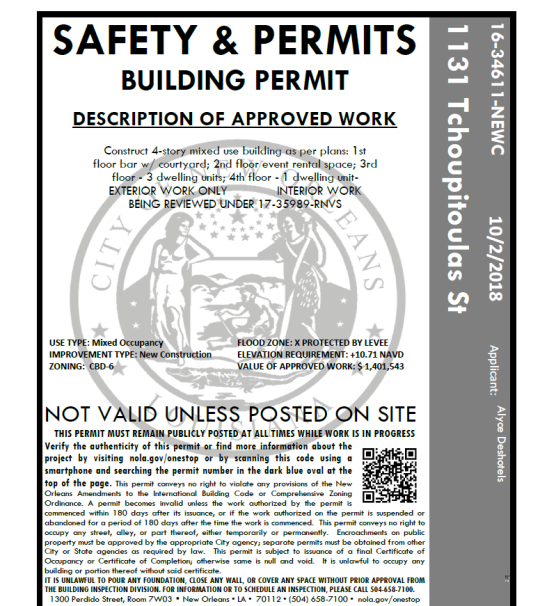2900 S Claiborne Ave, Suite 500·Renovation (Non-Structural) · Ref Code: AM7JB8
Print Summary Submit Add to Watch List
Type:
Renovation (Non-Structural)
Applicant:
Michael Black
Status:
Application Submitted
Date Filed:
10/3/2018
Closed:
No
Description
Tenant Finish-Out of existing retail shell
djsnola
2917 Magazine St [Baby Bump Maternity LLC]·Renovation (Non-Structural) · Ref Code: YKP2YH
Print Summary Submit Add to Watch List
Type:
Renovation (Non-Structural)
Applicant:
Geoffrey Meeker
Status:
Draft Application
Date Filed:
10/3/2018
Closed:
No
Description
Renovate coffee shop (new owner) - paint, change finishes and re-branding per sketches.
2538 Dante St·Renovation (Non-Structural) · Ref Code: 6F1DTF
Print Summary Submit Add to Watch List
Type:
Renovation (Non-Structural)
Applicant:
John C. Williams
Status:
Application Submitted
Date Filed:
10/3/2018
Closed:
No
Description
Tenant build out of existing single-story, single use commercial space into Bakery as per plans.
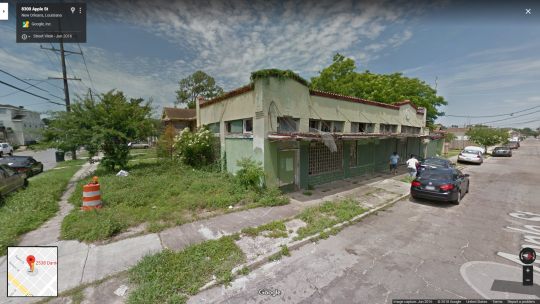
3745 Frenchmen St·Renovation (Non-Structural) · Ref Code: KAMH5E
Download (4) Print Summary Submit Add to Watch List
Type:
Renovation (Non-Structural)
Applicant:
Bryant Lee Sr
Status:
Application Submitted
Date Filed:
10/2/2018
Closed:
No
Description
Change Use permit from a vacant space to a full service restaurant.
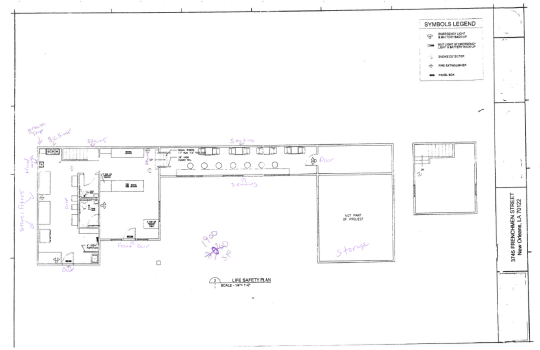 While its nice and fun to see lots of new proposals for projects I always find it even more exciting to see things actually file permits to be built (surest thing next to breaking ground that one can have that a project will happen) so good to see two large projects moving forward to this phase of development today !!!
While its nice and fun to see lots of new proposals for projects I always find it even more exciting to see things actually file permits to be built (surest thing next to breaking ground that one can have that a project will happen) so good to see two large projects moving forward to this phase of development today !!!
203 Lamarque St·New Construction · Ref Code: W60GGW
Print Summary Submit Add to Watch List
Type:
New Construction
Applicant:
Angela O'byrne
Status:
Application Submitted
Date Filed:
10/3/2018
Closed:
No
Description
New construction of 69-unit apartment building, with off-street parking and commercial/institutional uses at ground floor. Scope of work includes demolition and removal of existing concrete slab on site.
200 Lamarque St, 1239 Brooklyn St·New Construction · Ref Code: G3KW3P
Print Summary Submit Add to Watch List
Type:
New Construction
Applicant:
Angela O'byrne
Status:
Application Submitted
Date Filed:
10/3/2018
Closed:
No
Description
New construction of 98-unit apartment building, with off-street parking and commercial/institutional uses at ground floor. Scope of work includes demolition and removal of existing concrete slab on site.
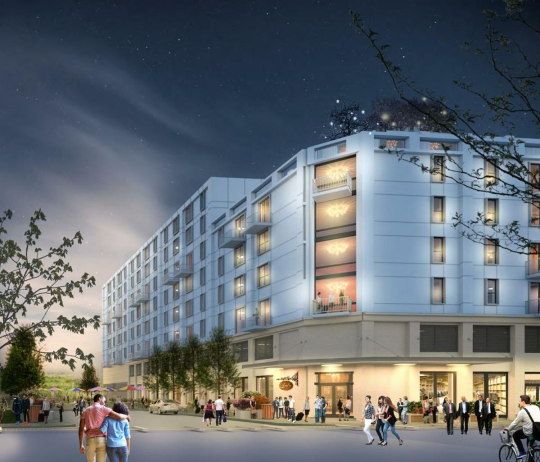
635 S Peters St·New Construction · Ref Code: 20GWH7
Print Summary Submit Add to Watch List
Type:
New Construction
Applicant:
Rebecca Tamborella
Status:
Application Submitted
Date Filed:
10/3/2018
Closed:
No
Description
The new construction of an 8 level parking garage.
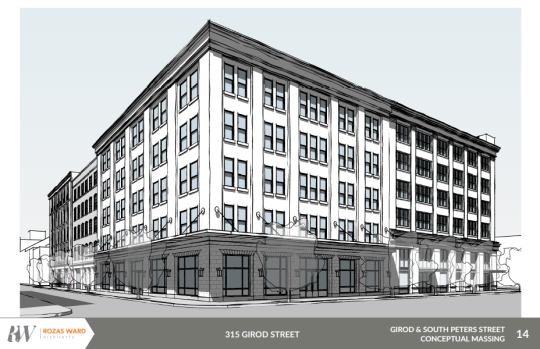


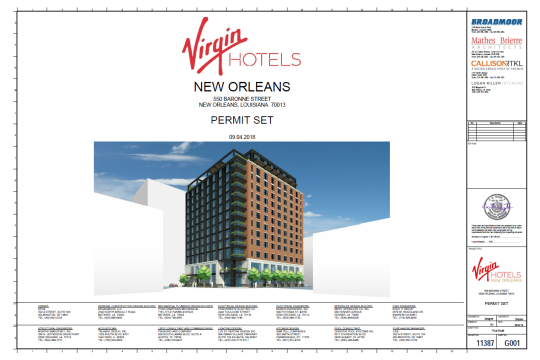
Also with the entire construction plans filed with city last month for Virgin Hotel along with request to resubdivide into one lot of record... i expect the Virgin hotel to begin construrction next month and for sure by the end of the year
Also the building permit was issued for Dinos New Building
