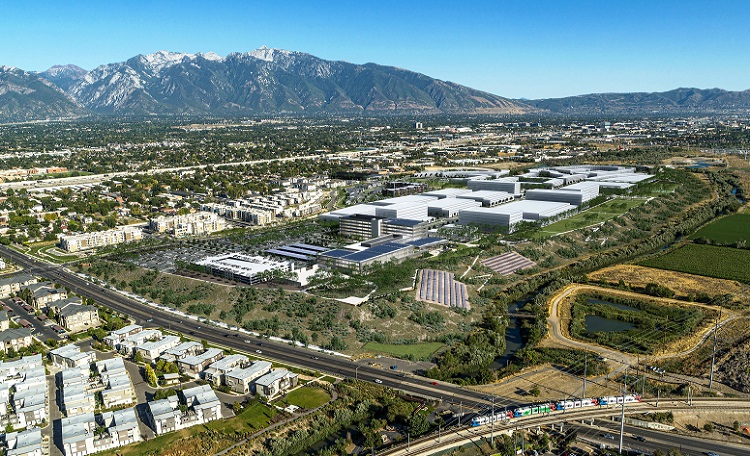 Posted Jan 13, 2022, 3:17 PM
Posted Jan 13, 2022, 3:17 PM
|
 |
Registered User
|
|
Join Date: Aug 2006
Location: Downtown Los Angeles
Posts: 19,393
|
|
Central Metro - Gardner Development - 200-ACRE 'VIEW 78' DEVELOPMENT - Midvale - Under Construction

Construction is proceeding quickly at Gardner Company’s new View 78, an office-anchored mixed-use development in Midvale, Utah.
View 78. Construction began with Zions Bancorporation’s brand new 400,000-square-foot (sf) technology campus that comprises a portion of the larger 200-acre development site that can accommodate up to 1.5 msf of new Class A office/tech workspace, 20,000 sf of retail space, and also entitled for 3,500 residential units.
Located alongside the Jordan River, View 78 is part of the former Sharon Steel Mill Environmental Protection Agency Superfund site owned and being developed by Gardner Company. Cushman & Wakefield’s Dana Baird and Mike Richmond provide brokerage services for View 78.
...We could not be more proud to be spearheading this incredible new project, especially as we help guide the way through this challenging environment we all face from COVID-19,” said Christian Gardner, CEO and President Gardner Company. “View 78’s reimagined work environments will address the issues of social distancing, cleaner air through high volume UV Filtration systems and an abundance of outdoor spaces to relax and recreate.”
Gardner continued, “We aim to define the workplace strategy through science, sustainability, and solar energy, and remain wholly committed in our effort to strive to better the planet with every development we create through land restoration, utilizing clean energy, and furthering our sustainability practices. We employ state-of-the-art technologies and clean renewable energy to meet the sustainability goals of the tenant and the community.”
Rendering, The under construction Zions Bankcorp Offices

Expected to complete in mid 2022, Zions Bancorporation announced its new campus will accommodate more than 2,000 employees, as the Utah-based financial services company is consolidating operations from 11 other smaller facilities. Representing Utah’s first sustainably driven office park, Zion’s campus has a goal of achieving Platinum LEED-certification with numerous sustainable building features, including the majority of its electricity being produced from on-site renewable solar energy.
View 78 offers several occupier and community-oriented amenities, including a 15-acre park running through the development, sports courts/fields, dog parks, run/walk trails, viewing areas, and open space. The project is strategically located at the confluence of top transportation systems including nearby Gardner Village TRAX stop (with shuttle service) and Frontrunner Commuter Rail, and also promotes commuting by bicycle via the Jordan River Parkway Trail as well as provides direct access to Interstate-15.
Additionally, a future destination retail center at View 78 is also anticipated to host a world-class combination of amenities for health and wellness, entertainment, shopping, and dining.
View 78 is an extension of Gardner Company’s highly successful View 72 (Phase I of its Superfund site). Situated on a separate 250-acre plot just a few blocks north at 7141 South and Bingham Junction Blvd, View 72 is already fully built out and consists of 1.5 msf of existing Class A office space essentially 100% occupied to a diverse range of tenants representing the financial services and technology industries—the majority of leasing transpired between 2012 and 2016. View 72 also features 1,800 residential apartment units, a hotel and retail space. Dana Baird and Mike Richmond also provide office brokerage services for View 72.
Mike Richmond, Executive Director, said, “Zion’s new campus builds on the great success Gardner Company has had with their Superfund site overall. We believe their kicking off activity at View 78 will be a linchpin in helping attract more companies to this pioneering and transit-oriented development site in the middle of Salt Lake Valley, particularly as company’s may turn to more suburban locations—whether from within or out of market/state—be it for cost reasons and or as a result of the tragic pandemic.”
“That said, View 78 does provide a real urban feel within this suburban environment. And our sustainability together with a very convenient location that is transit-oriented but also easily accessible to those driving or biking to work is a significant attraction for today’s companies. View 78 represents one of the few remaining TOD locations in our region left to develop.”...
October 7, 2021 - Topping Off Ceremony
.
Last edited by delts145; Jan 13, 2022 at 3:33 PM.
|



