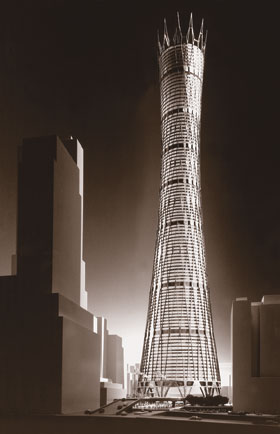
Developers began seriously exploring the idea of building a skyscraper above Grand Central Terminal in the early 1950s. The idea for a skyscraper on the site, though, had been actually around since the Beaux Arts terminal was completed in 1913. Its architects, Reed & Stem, proposed their own tower which would have elegantly straddled the terminal’s main passenger hall.
Working for developers Webb & Knapp, I.M. Pei proposed an 80-story tower with a circular footprint and, thanks to a taper halfway up the shaft, an hourglass profile. Its facade was crisscrossed by structural supports; overall the building resembled a bundle of sticks. At the base of Pei’s building, and again in its upper levels, the floors were left open and the structure was left exposed. Grand Central Terminal would have been demolished to make room for the tower, just as Penn Station was demolished a few years later to make room for Two Penn Plaza and Madison Square Garden.
Although Pei’s design was passed up, the idea for a Grand Central skyscraper remained. In the late 1960s, the terminal’s owner sold the air rights to developer UGP Properties, which hired architect Marcel Breuer. By this point, however, the terminal had been designated a historic landmark, and with support from the nascent preservation movement, the Landmarks Commission rejected Breuer’s design. However, a skyscraper was built north of Grand Central Terminal: the Pan Am Building (now the Met Life Building), completed in 1963. This high-rise has been said to be the one New Yorkers would most like to see demolished, because it obstructs Park Avenue’s view corridor and dwarfs nearby buildings.



