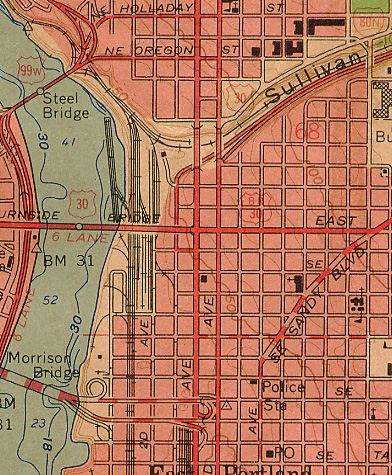Looks like only a half block project with retail ground floor, 5 floors office, and 10ish floors residential. Most likely the older buildings fronting Burnside will remain, while the half block parking lot facing Ankeny will be built on. Just like the Burnside-Couch couplet project and subsequent Slate development, this would be another great place to get rid of an obsolete on-ramp style street corner, a remnant of the Banfield Highway (see below), and reintroduce the original square-block urban form...

Vintage Portland (City of Portland Archives)



