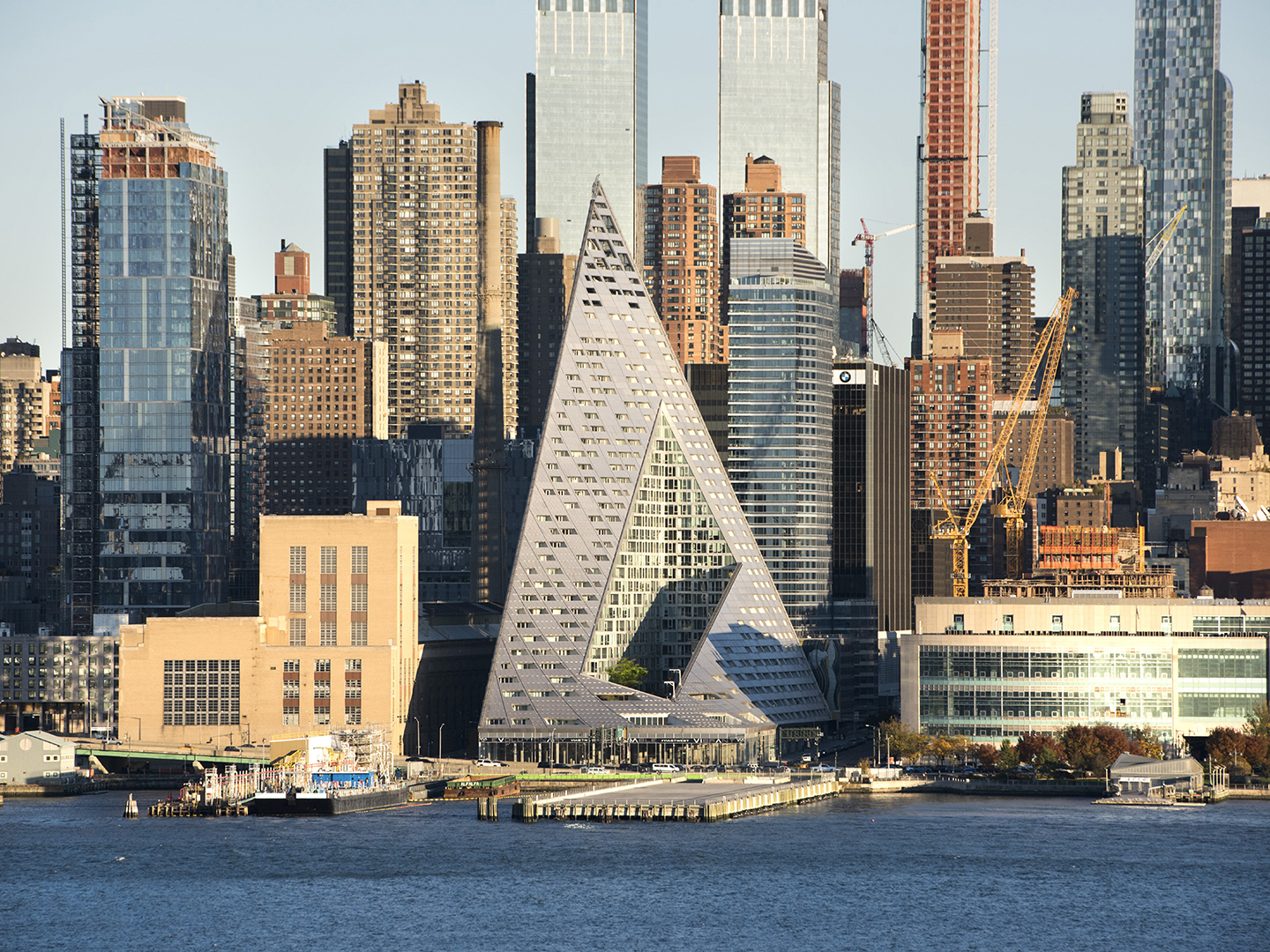And here I thought it was designed like this just to look incredibly cool, instead it was designed like this to avoid ridiculous, onerous bylaws, like having to be at least 100ft from the Burrard bridge. WTF?
If this building doesn't cement Ingels' reputation as a starchitect, nothing will. His building in NYC is also amazing

I also don't understand why it was incumbent upon Westbank to pay $5 million for the spinning chandelier. It's no wonder so many people can't afford their own places these days



