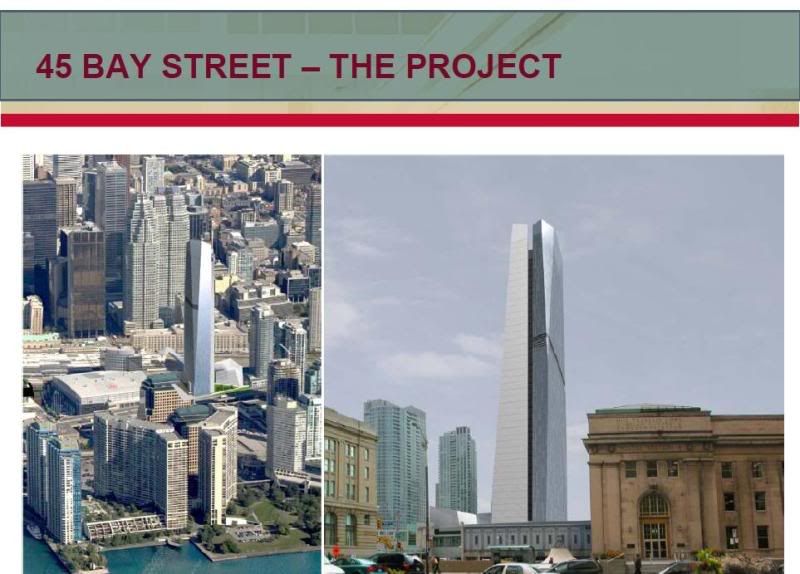Caisse to build office tower in downtown Toronto
Bloomberg
Saturday, September 15, 2007 – Page B8
Caisse de dépôt et placement du Québec, Canada's biggest pension-fund manager, will build a 40- to 50-storey office tower in downtown Toronto to expand its real estate holdings in Canada's largest city. SITQ, the Caisse's office building unit, bought the land at 45 Bay St. in May, spokeswoman Amelie Plante said yesterday. She declined to say when the tower might be built or how much the project would cost. The proposed building, located across the street from the Air Canada Centre, would house about 1.2 million square feet of office space and fill a void in the Caisse's real estate portfolio. Only one of SITQ's four Toronto-area buildings is in the city's downtown core.
Old Rendering
 New Rendering
New Rendering

Quote:
Originally Posted by Mike in TO

This is not a proposal.
I received a package from CB Richard Ellis Limited back in May with that 'fantasy' rendering on it suggesting what could be done with the site. The site was for sale and to help promote the sale of the property a flashy rendering was attached to the front of the document.
I posted something on this several months ago regarding the potential density for the site, but neglected to include the fantasy rendering simply because it wasn't actually a propsed tower.
Some text from the Document distributed back in the spring:
"CB Richard Ellis Limited ("CBRE") has been retained on an exclusive basis to arrange the sale of 45 Bay Street, Toronto, a premier development site located south of Union Station on
the east side of Bay Street in downtown Toronto’s Greater Core (the “Property”). At 2.3 acres, the Property offers investors an opportunity to acquire a large, strategically located development property with outstanding access to transportation amenities and the Financial Core."
"1.2 MILLION SQUARE FEET OF DOWNTOWN DENSITY
45 Bay Street is currently zoned for approximately 1.2 million square feet of office density. The size and strategic location of the Property support a wide range of uses and unique development opportunities.
TORONTO’S NEWEST AND MOST PRESTIGOUS BAY STREET ADDRESS
Bay Street is Canada’s most prestigious professional address and headquarters to the country’s top financial and legal institutions. The Property represents an ideal opportunity to purchase one of Toronto’s premier development sites, with an enviable Bay Street address.
STRONG CONDO MARKET
Sales of high-rise condominium developments across the GTA have been trending upward year over year since 2000. In fact, builders that traditionally focused only on low-rise projects are beginning to favour high-rise development due to the shortage of low density residential sites.
DECLINING OFFICE VACANCIES AND INCREASING RENTS
After peaking at 12.0% in 3Q 2003, Financial Core vacancy rates have experienced a sharp decline due to positive leasing fundamentals. Following a 610 basis point improvement, office vacancy rates are now at lows not seen since 2001. Declining vacancy rates, positive absorption and increasing fundamentals are projected to continue.
UNPARALELLED ACCESS AND TRANSPORTATION OPPORTUNITIES
45 Bay Street offers superior transportation and access due to the Property’s strategic location. Union Station, adjacent to west, handles an estimated 160,000 train and bus passengers daily and provides access to the TTC’s University and Yonge subway lines and services the GTA’s surrounding communities. Vehicle access to the Property is also superior due to its connection to Lakeshore Blvd. and the Gardiner Expressway immediately to the south
DIMINISHING SUPPLY OF DEVELOPABLE LAND
The availability of developable land inventory across the GTA in general, and the subject Property in particular, is rapidly declining. The Province’s Greenbelt legislation has severely restricted land supply and development opportunities across the entire region. Recently completed, ongoing and planned residential and commercial development opportunities around the Property have further reduced development opportunities in the surrounding area.
HIGH QUALITY AMENITIES
Over the past several years, ongoing development in the area surrounding the Property has led to further improved amenities and services for nearby residents and tenants. With additional commercial and residential developments in the area, in conjunction with immediate proximity to the Financial Core, Entertainment District and Harbour Front all support the Property’s anticipated success under a variety of development scenarios and uses.
|
And more information in French
Quote:
Originally Posted by MartinMtl

|



