San Antonio Sporting District
Commerce / Santa Rosa / Nueva / San Pedro Creek new streets: (north-south) The Avenue of Ill Repute and (east west) Blue Book Boulevard

The Scarlet Hotel and Casino: 357ft.
This one took years to make, and it’s still not quite there yet. But it stopped being fun for me, so it's time to post and move on to yet another creation.
This is a Steampunk homage to the old Sporting District, as well as the old west in general. I know it’s not the exact location of the old district, but the design of the jail sure took my imagination places. I also relocated the O'Henry House and the De la Garza Homestead to the District. AND YES ITS BROWN (mostly coppery), GET OVER IT! :babyeat: (But at night its sinfully red

)
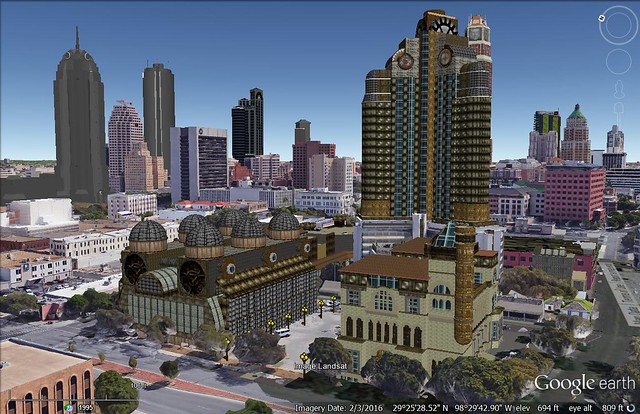 foc San Antonio Sporting District 33
foc San Antonio Sporting District 33 by
Fireoutofclay, on Flickr
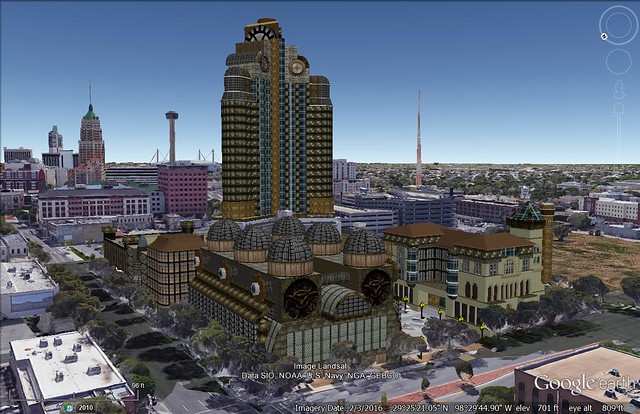 foc San Antonio Sporting District 32
foc San Antonio Sporting District 32 by
Fireoutofclay, on Flickr
District Includes venues such as:
The Scarlet Hotel and Casino
The Fannie Porter Sporting House
The Stars and Garters Burlesque Revue
The Candi Bar
Beauty Saloon
White Elephant Saloon
Vaudeville Theater and Saloon
Hell's Half Acre (mixed used residential)
Home to events such as:
Aetherfest
San Antonio Burlesque Fest
Tadarida San Antonio (A Halloween Ball benefiting the Bracken Bat Cave)
Maverick Music Festival
maybe some tech conference
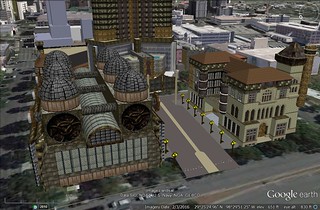
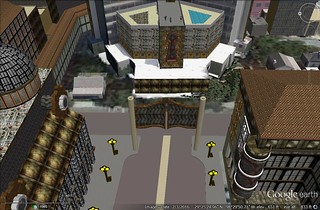
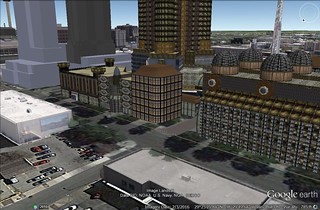
I was inspired by the old US Post office and Maverick Bank Building that stood originally on Alamo Plaza and Houston, and another bank building on Houston Street that I forgot the name of.
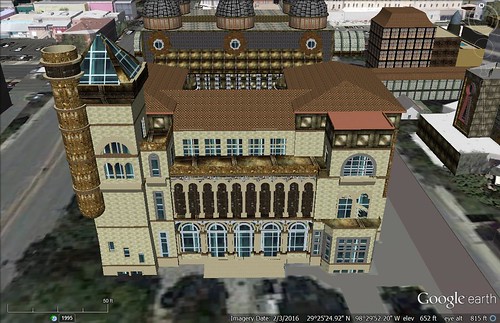
 http://www.uncoveredtexas.com/images...SanAntonio.jpg
more pics at:https://www.flickr.com/photos/fireou...h/28242954145/
http://www.uncoveredtexas.com/images...SanAntonio.jpg
more pics at:https://www.flickr.com/photos/fireou...h/28242954145/
Used Sketchup by Trimble. Love it!!!



