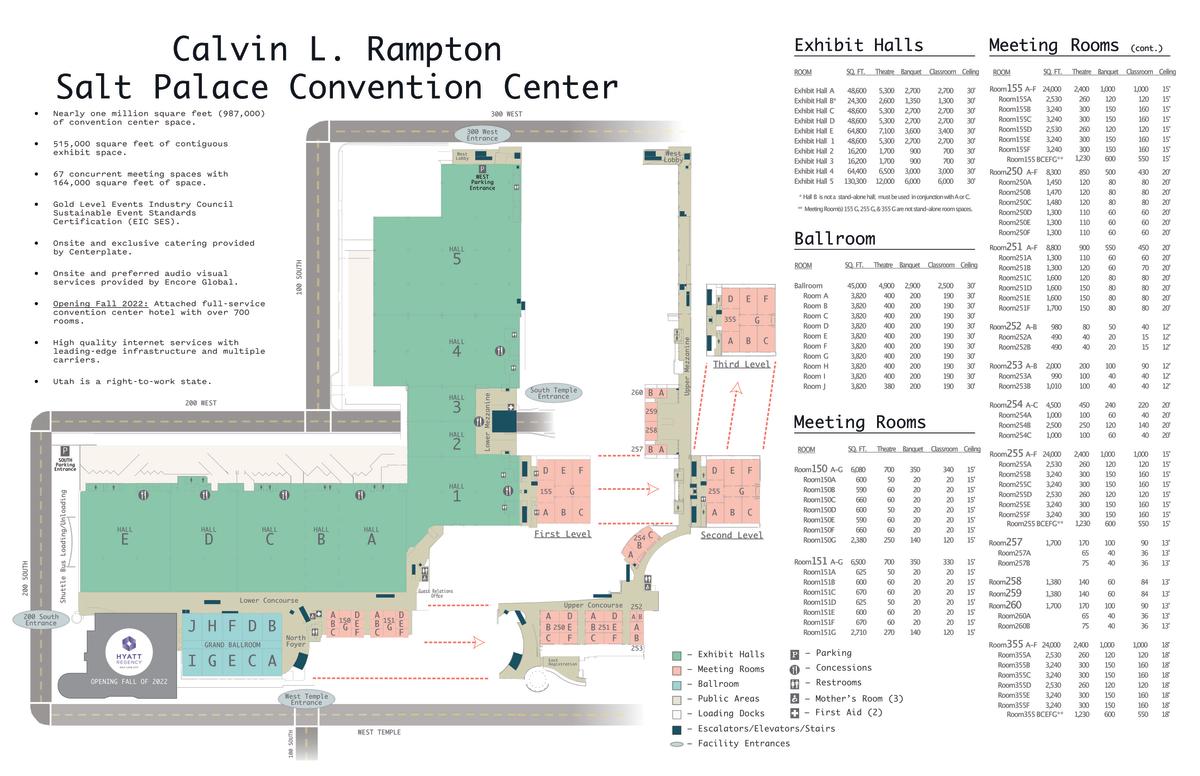Quote:
Originally Posted by Makid

The biggest issue regarding the Convention Center is the future booked conventions. There are conventions that are booked out nearly 10 years already. Many of them need the large exhibit space. A lot of these future booked conventions/meetings are also new to the market and were waiting for the CCH to be constructed. The impacts of the conventions already booked out over the next 10 years is a few billion dollars based on similar convention/meeting attendee impacts. We would definitely want to limit the impact to the convention business.
This means that for any real impact to the current spacing, new space would need to be added before any demolition occurs.
The space can be added fairly easily but would involve expanding the southern most section west, across 2nd west and into Phase 2 of the West Quarter. The County has already provided funds for 1,000 parking spaces as part of the project, it would be possible to provide additional funds to include an expansion of the Convention Center to this area.
This would allow for a reduction of the current convention center on the block east of the Delta Center.
|
Actually that could work quite well. Maintaining 500,000 sq ft of exhibit space during a rebuild could be surprisingly easy if the south half of block 67 is available to work with, either as a temporary or permanent solution, and assuming the Radisson and Fidelity building are coming down.
You could expand halls 4 and 5 onto the Fidelity and Radisson sites for an extra ~120,000 sq ft of convention space. You could also (temporarily) close 200 West from south temple to 100 S to expand halls 2 and 3 to the north and south. This would net another ~45,000 sq ft for a total of around 165,000 sq ft. This is more than enough to decommission Halls E, D, C, tear them down, and rebuild on that site, spanning over 200 West, and on the entire southern half of block 67. All the exhibit space would be on an upper floor. A new foyer, grand ballroom, and meeting space enough to replace existing space would be built on a lower floor, with a temporary connection to the old convention space still being used. Accounting for a ramp and loading docks, and parts of the foyer spanning all floors this could amount to up to 400,000 sq ft of new, contiguous exhibit hall space. Maybe closer to 350,000.
Then the portion of the convention center with the old ballroom, foyer, and some meeting space would be torn down to start constructing the new 100 South connection and expand the new halls on the upper floor, amounting to well over 100,000 sq ft of additional exhibit space. At that point the new convention center would have enough contiguous exhibit space to host currently planned conventions. From there you could do whatever you want with the remaining old convention center, including tearing down the west block for redevelopment, reopening 200 W at grade, finishing the 100 South connection, and building more meeting and exhibit space, including additional contiguous space on the upper floor.
Of course I'm probably being overly optimistic. There would likely need to be more phases and far more logistical challenges than I'm envisioning and I'm sure any temporary exhibit hall space used to replace E, D, and C would need to be partitionable and approximately the same size and shape as the old halls, but I'm sure there is a way. This could definitely be done if a rebuild is in the cards.




