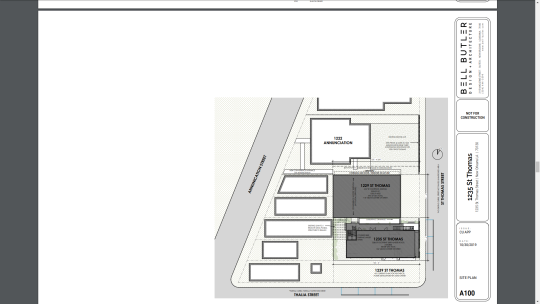
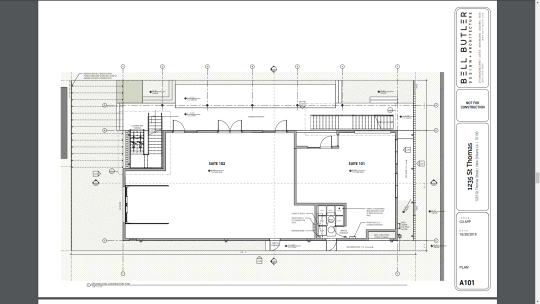
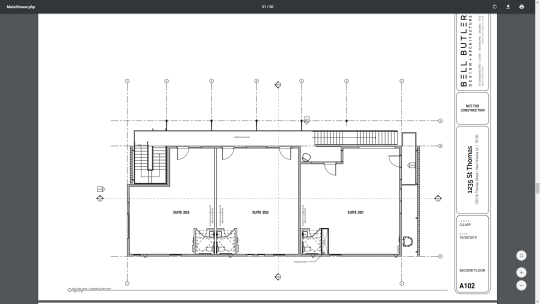
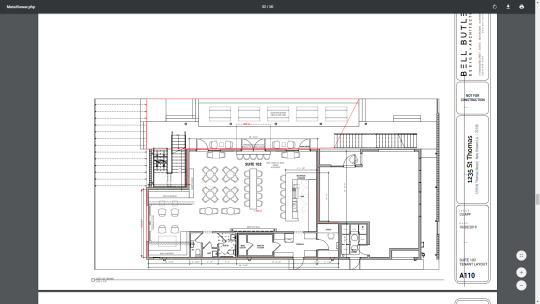
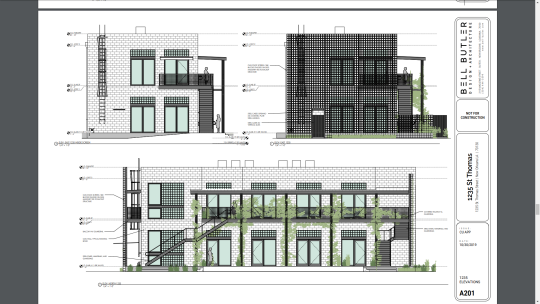
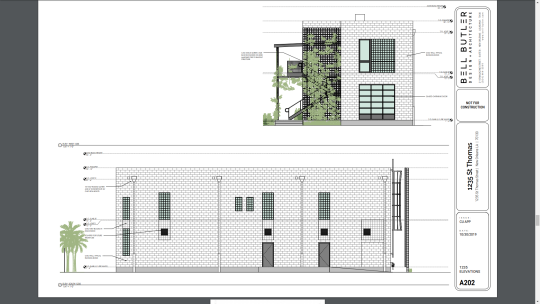
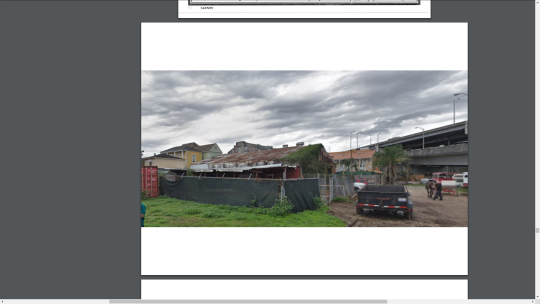
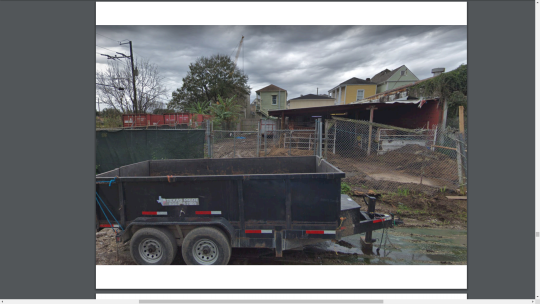
The request would permit the construction of a 1,587 square foot bar in an
approximately 6,370 square foot, new construction mixed-use commercial
development on a vacant lot on Saint Thomas Street in the Lower Garden District
near the Pontchartrain Expressway. The applicant proposes to situate the bar in
Suite 102 towards the rear of the development. The development of the one twostory commercial building would host a total of 5 distinct commercial white box
spaces, ranging from 743 square feet to 1,587 square feet in size. The bar would
be accessed through an exterior walkway along the Erato Street interior side yard,
which would host an outdoor dining area for the petitioned tenant. Waste would
be accessed along the alleyway from the Thalia Street interior side yard of the
building.
This mixed-use commercial development would operate adjacent to vacant and
underutilized land and near a corridor characterized by a primarily mixed transitoriented residential development pattern with pockets of commercial and
industrial uses. The staff believes that the request meets the approval standards,
and that, in tandem with the provisos to mitigate any potential adverse impacts,
the bar use is sensitive and compatible with its commercial, industrial, and
residential surroundings and would not result in prejudice to nearby residential
properties. Therefore staff finds the proposal appropriate for its location and
supports the request..



