The specs for 2200 Calle De Luna:
- 12 floors, 158 ft
- 584 units (119 studios, 316 1BR, 145 2BR)
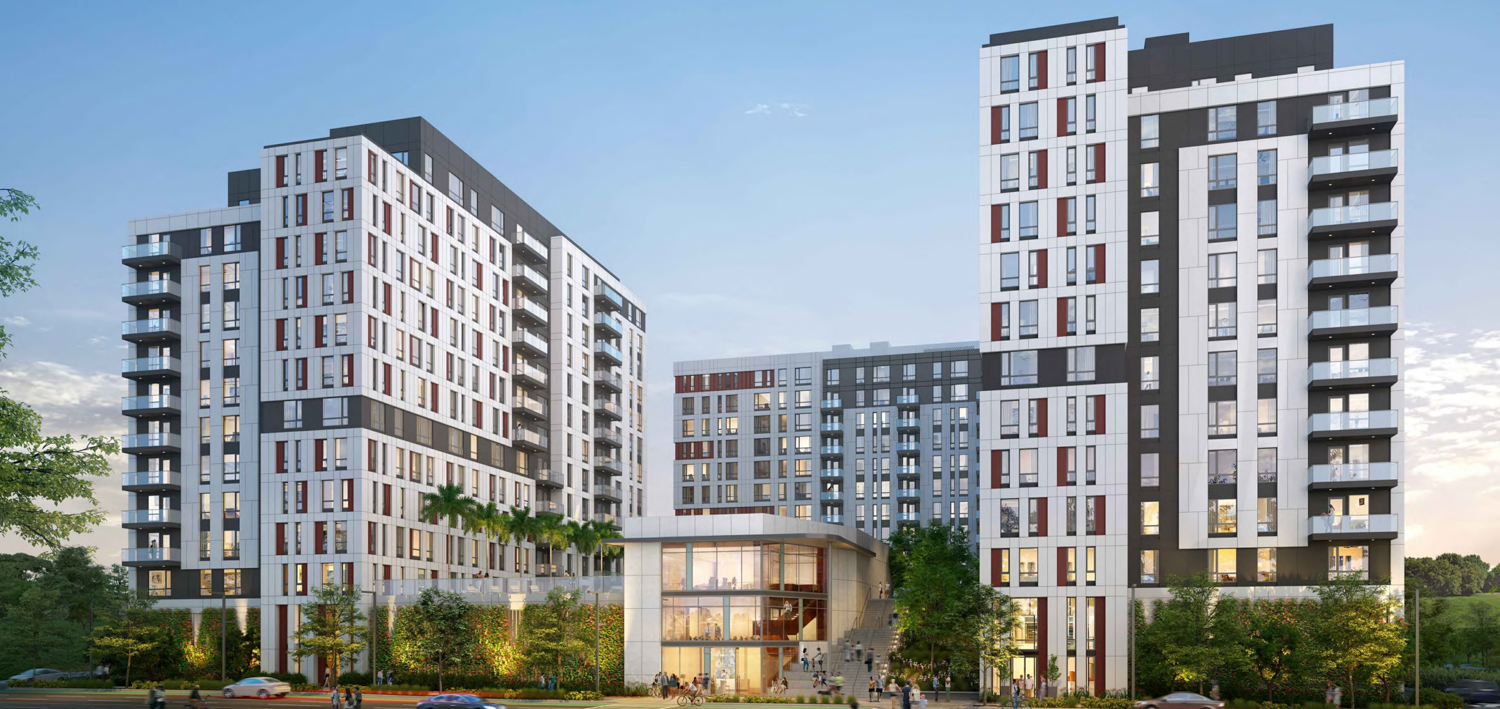
The specs for 2233 Calle Del Mundo (completed):
- 6 floors, 63 ft
- 196 units (153 studios, 43 1BR)
- All of the units are affordable
- Parking for 103 cars and 98 bicycles
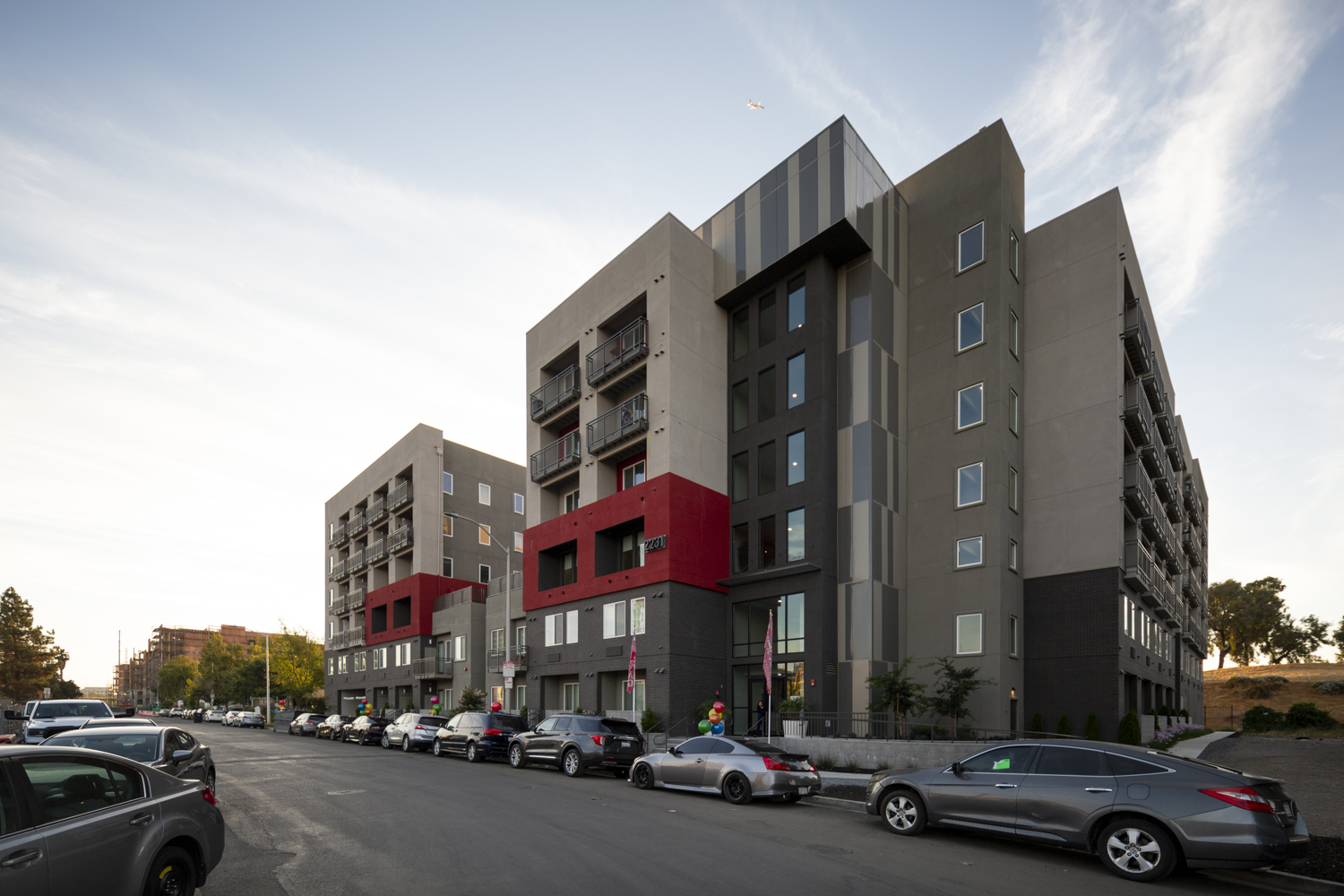
The specs for 2225 Calle De Luna and 2232 Calle Del Mundo:
- Two 8 story, 85 ft buildings
- 371 units
- Parking for 306 cars and 98 bicycles
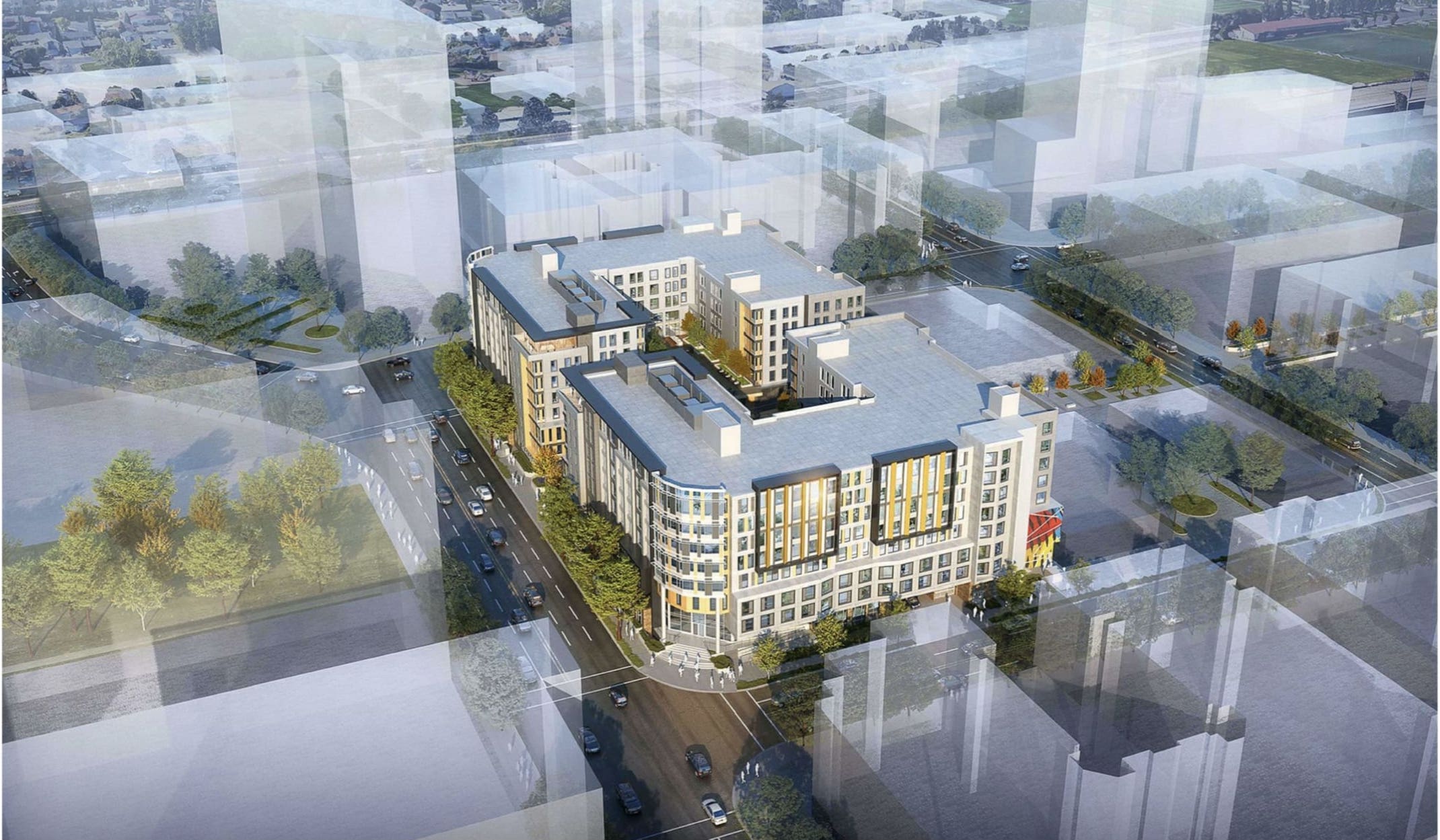
The specs for 2302 Calle Del Mundo:
- 8 floors
- 150 units
- 5,000 sq ft for retail
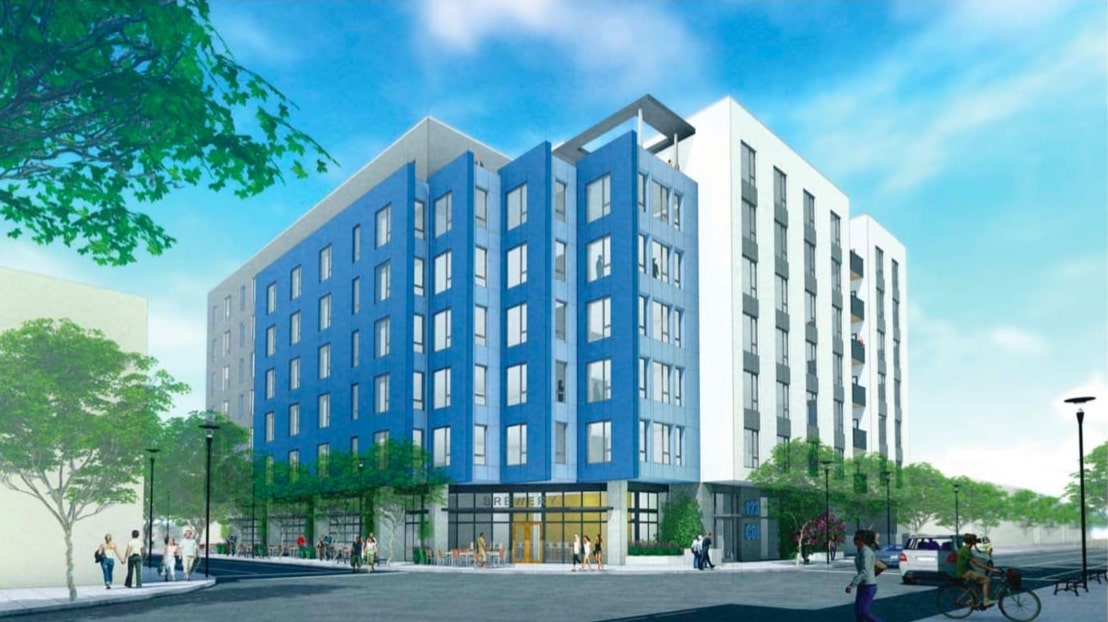
The specs for 2343 Calle Del Mundo:
- 7 floors, 80 ft
- 347 units
- Parking for 396 cars and 198 bicycles
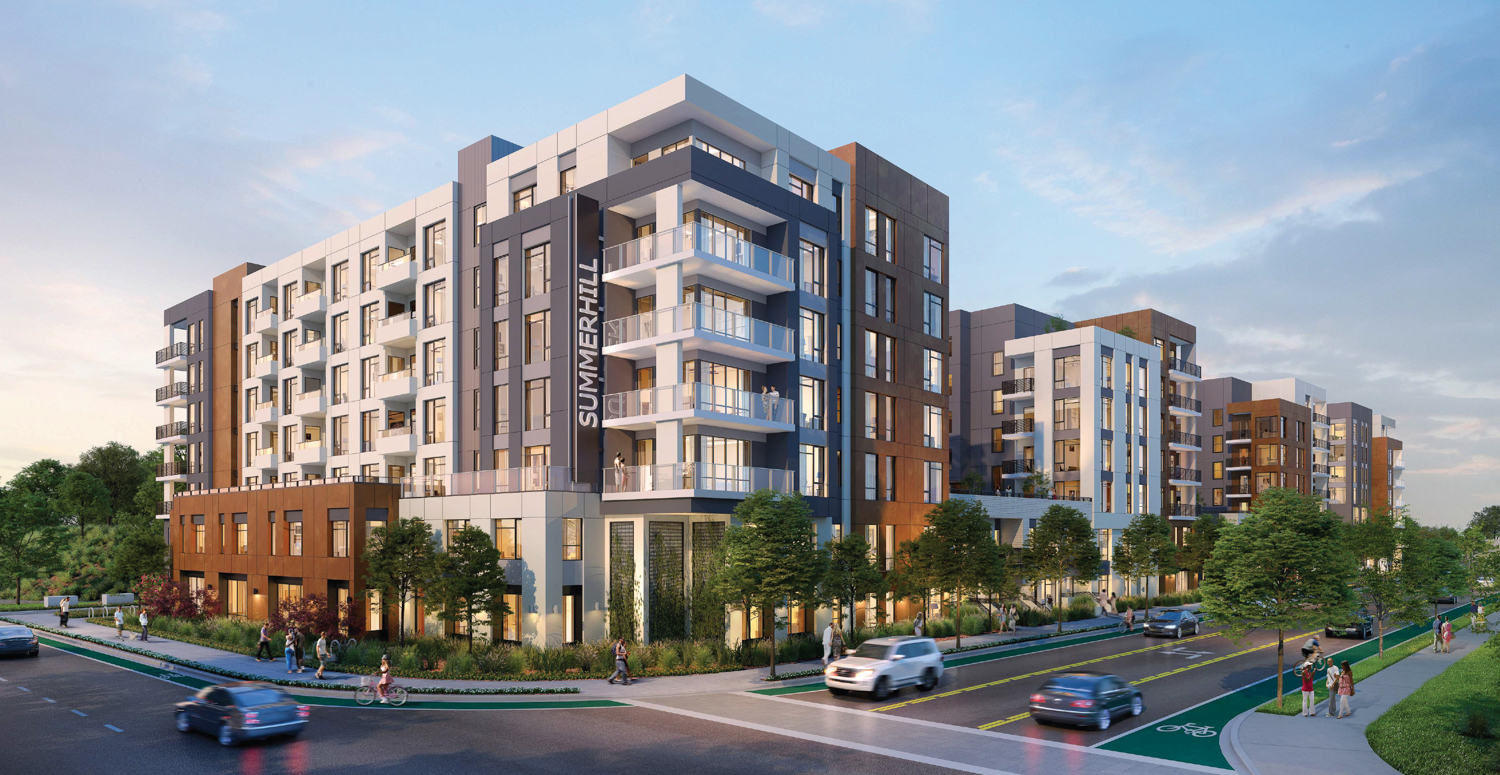
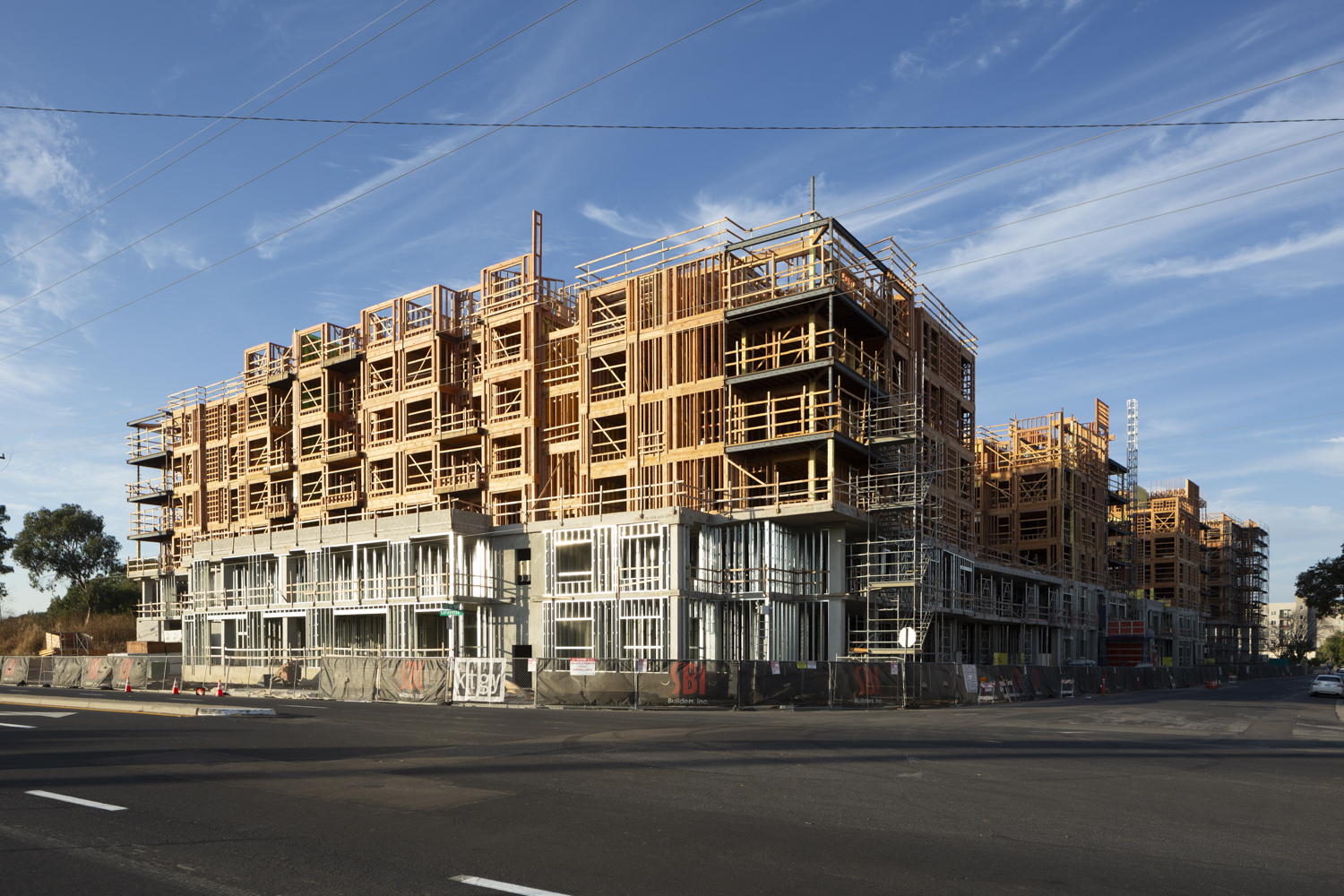
The specs for 2278 Calle De Luna:
- 8 floors, 80 ft
- 311 units
- 15,870 sq ft for retail
- Parking for 396 cars and 198 bicycles
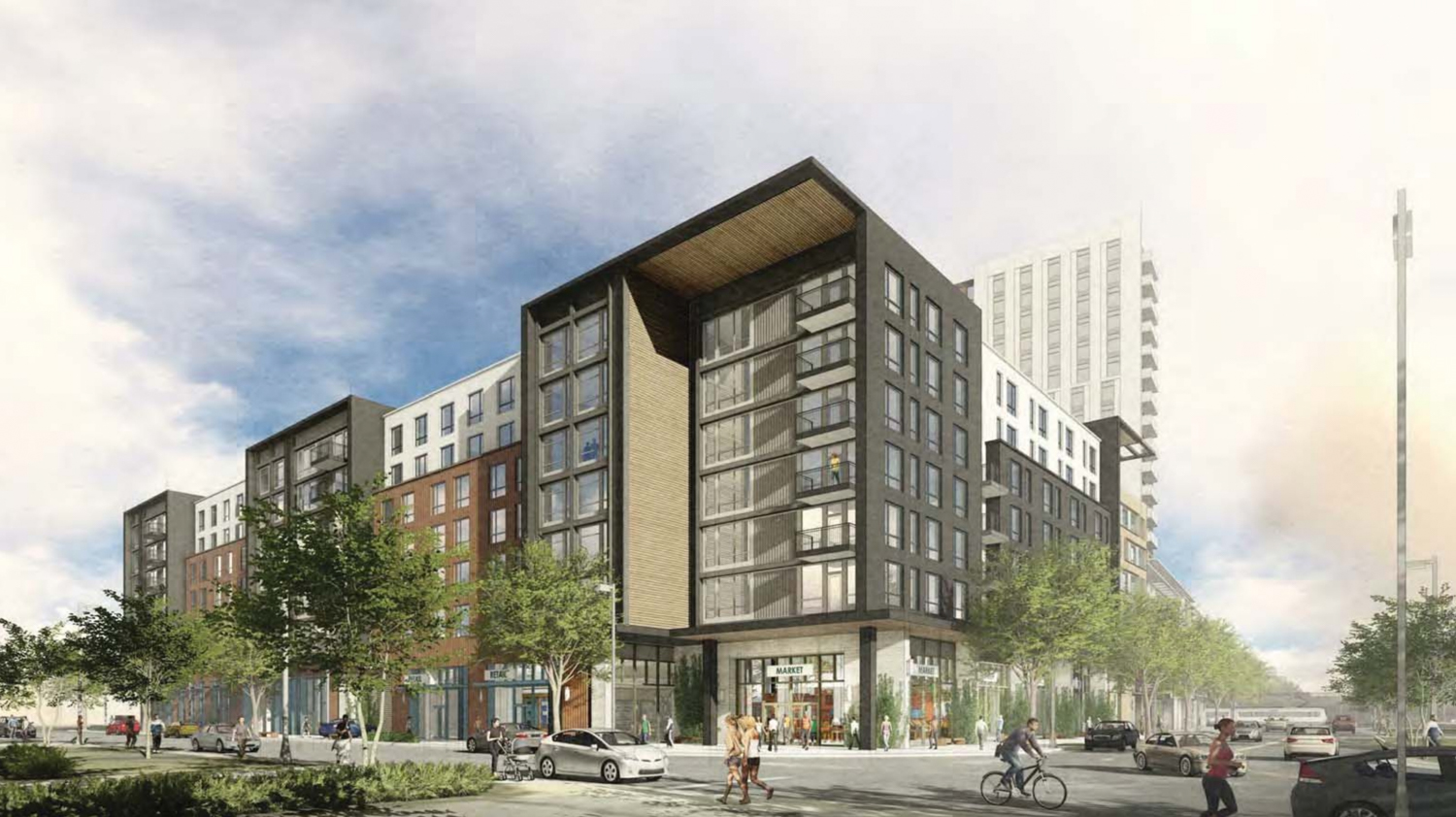
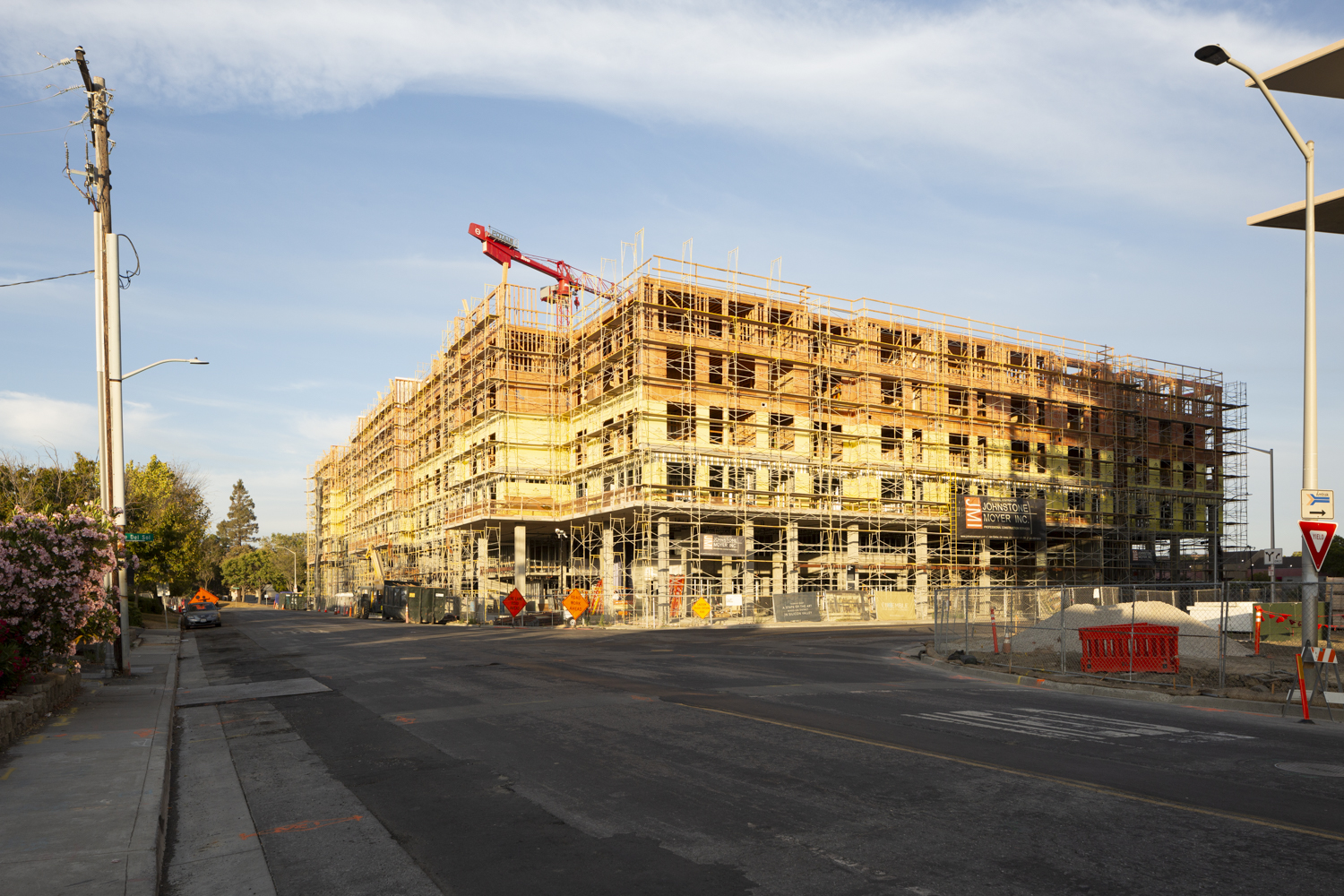
The specs for 5123 Calle Del Sol:
- 20 floors, 209 ft
- 192 units
- 8,000 sq ft for retail
- Parking for 218 cars
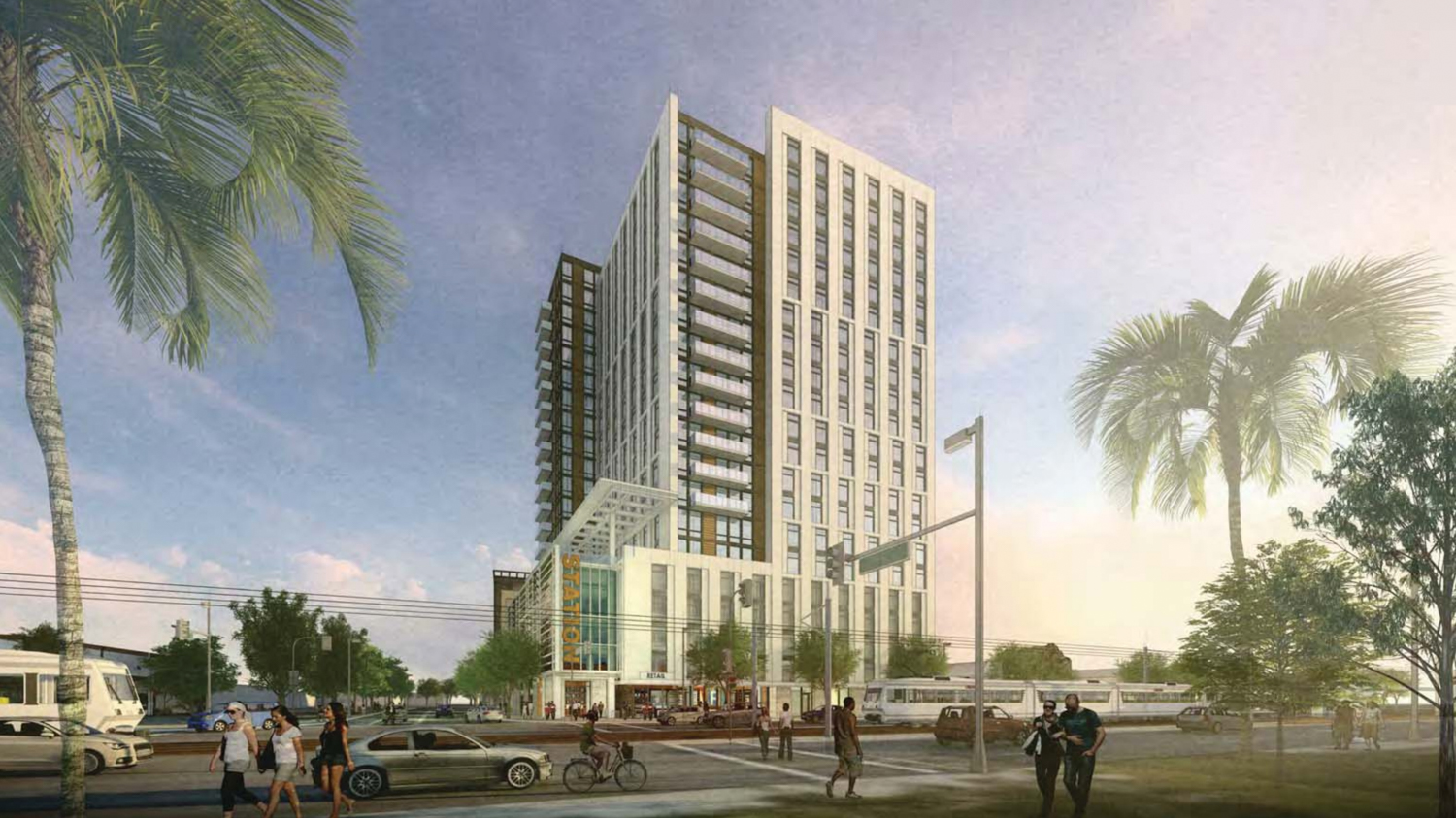
Quote:
Construction Update For Mid-Rise Projects In Tasman East, Santa Clara
BY: ANDREW NELSON 5:00 AM ON AUGUST 7, 2023
While Related has topped out for the 23-story apartment tower at 2300 Calle De Luna, work is moving forward on several other mid-rise projects in Santa Clara’s Tasman East Specific Plan. The six structures will rise between six to eight floors high, creating over a thousand and five hundred units, shops, and new open space.
Across the site, construction progress has been noted for 2225 Calle De Luna, 2232 Calle Del Mundo, 2302 Calle Del Mundo, 2343 Calle Del Mundo, and 2278 Calle Del Luna. St. Anton Communities has opened 2233 Calle del Mundo to residents, and Holland Partners Group has yet to start work on the 12-story complex at 2200 Calle De Luna. Of the mid-rise buildings under construction or opened, there are 1,525 units in the pipeline.
|
https://sfyimby.com/2023/08/construc...nta-clara.html



