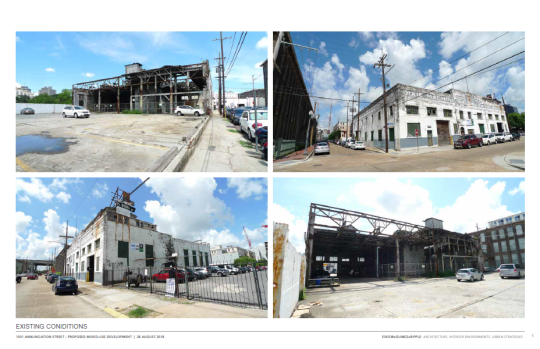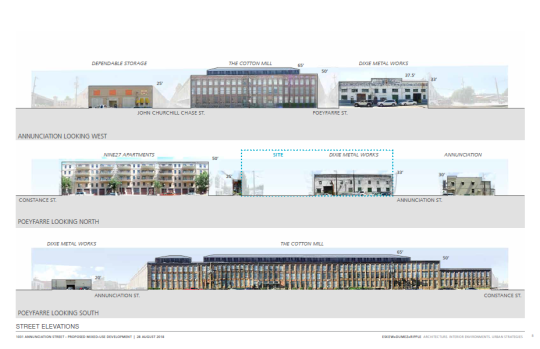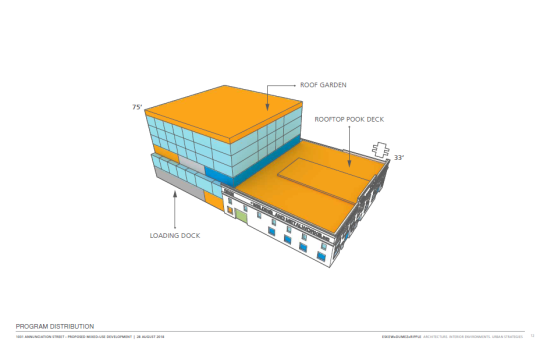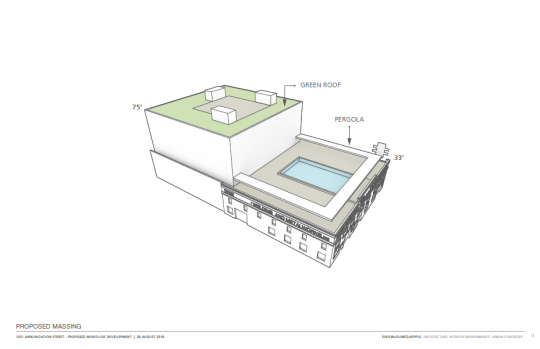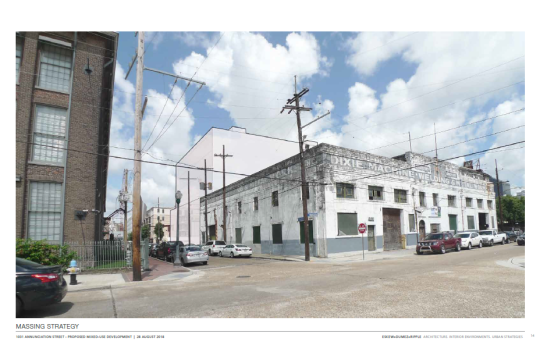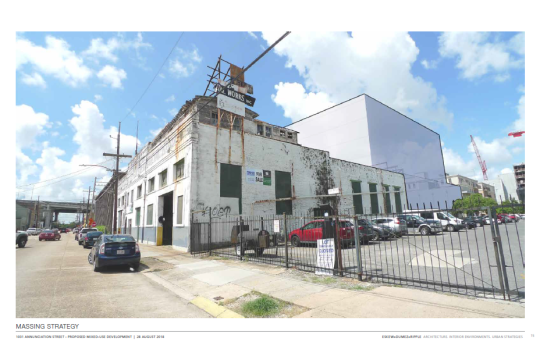1000 Poland Ave·HDLC COA · Ref Code: CNLHQ5
Print Summary Submit Add to Watch List
Type:
HDLC COA
Applicant:
Christian Westerman
Status:
Draft Application
Date Filed:
8/22/2018
Closed:
No
Description
Renovation of historic single story structure into multi-family apartment with four units. Structure is located in an HDLC District and scope of renovation addresses items noted in citations 18-0656-DBNNO and 18-03202-MPM. Exterior renovation consists of repairs and restoration of existing elements, with conversion of sliding barn doors to swing as indicated and one new window in existing opening. Four apartments to be built within existing shell with site work as indicated on drawings. Submitted drawings are for HDLC review only. Full permit drawings to be submitted for building permit at later date.
djsnola
336 Camp St·HDLC COA · Ref Code: ANZVBF
Print Summary Submit Add to Watch List
Type:
HDLC COA
Applicant:
John C. Williams
Status:
Draft Application
Date Filed:
8/22/2018
Closed:
No
Description
RENOVATION OF EXISTING FOUR STORY BUILDING FROM OFFICE BUILDING WITH GROUND FLOOR COMMERCIAL TENANTS TO MULTIFAMILY WITH GROUND FLOOR COMMERCIAL TENANTS.
1031 Annunciation St·HDLC COA · Ref Code: 4356H1
Download (1) Print Summary Submit Add to Watch List
Type:
HDLC COA
Applicant:
Edr Architects
Status:
Completeness Review
Date Filed:
8/21/2018
Closed:
No
Description
Renovate existing warehouse building and construct new, 115,000 SF, 6-story addition at rear, vacant lot

